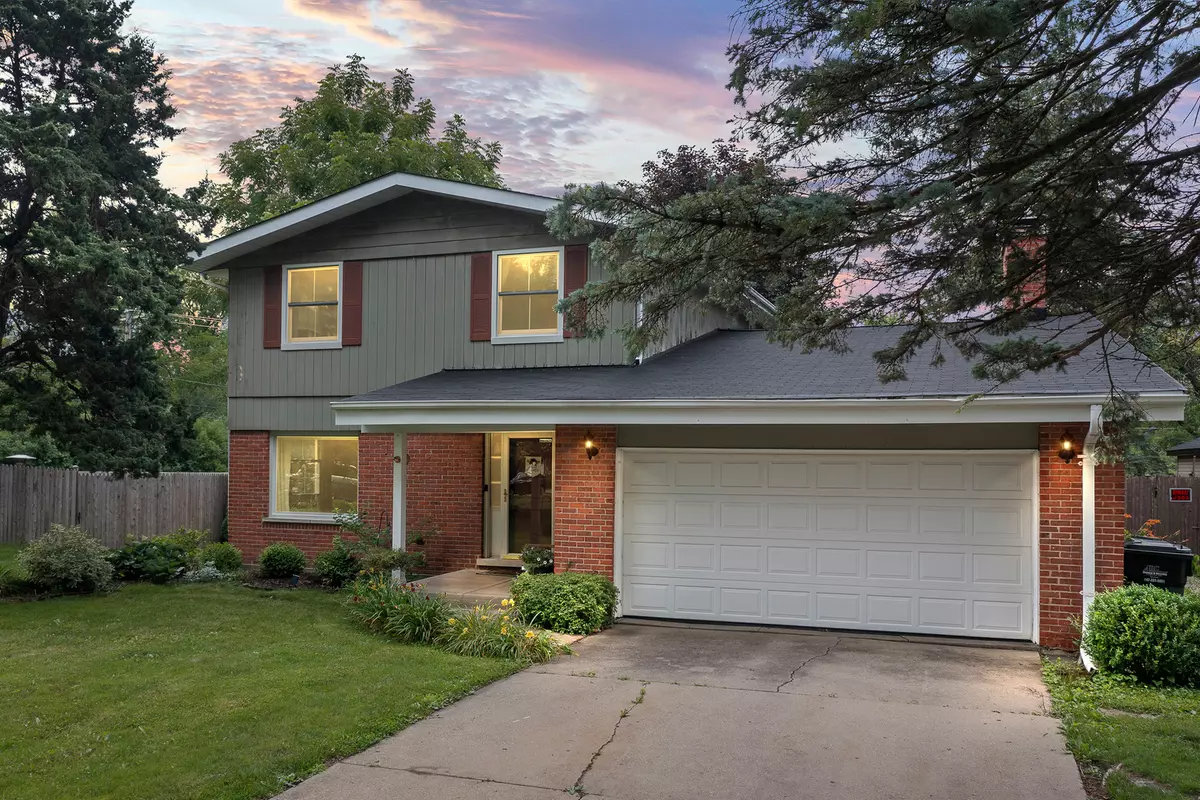$460,000
$450,000
2.2%For more information regarding the value of a property, please contact us for a free consultation.
4 Beds
2.5 Baths
2,233 SqFt
SOLD DATE : 08/14/2023
Key Details
Sold Price $460,000
Property Type Single Family Home
Sub Type Detached Single
Listing Status Sold
Purchase Type For Sale
Square Footage 2,233 sqft
Price per Sqft $206
Subdivision Woodview Manor
MLS Listing ID 11827181
Sold Date 08/14/23
Style Other
Bedrooms 4
Full Baths 2
Half Baths 1
Year Built 1965
Annual Tax Amount $10,321
Tax Year 2021
Lot Size 0.276 Acres
Lot Dimensions 64X172X88X187
Property Description
Beautifully updated home tucked back on a quiet cul-de-sac in the Woodview Manor Subdivision! This light and bright home offers so much space. You are greeted by the tile entry that opens to the dining room with hardwood flooring, updated fixtures and a big picture window overlooking the front yard. The beautifully remodeled kitchen offers white shaker style cabinetry, subway tile backsplash, quartz countertops, a full stainless steel appliance package and blue accent center island with stylish pendant lighting, sink and seating for 4! The open concept kitchen flows into the cozy living room with a classic coffered ceiling. French doors lead to the wood deck - this is the perfect spot to enjoy your morning coffee or relax and unwind in the evening with a glass of wine. Convenient powder room on the main level. The space saving barn door slides open and leads to the finished, partial basement which can serve as a recreation area, kids play room or storage. The laundry and utility sink is located in the basement - washer & dryer stay with the home. Head upstairs and find the cozy family room with dramatic wood beamed,cathedral ceiling and gorgeous stone front, wood burning fireplace.The huge picture window overlooks the enormous backyard (.27 acre). Head up a few steps and find 4 spacious bedrooms including the primary bedroom with new wood laminate flooring, a walk-in closet and updated private bath with tile flooring, large vanity and tiled shower. The secondary bedrooms all have hardwood flooring with a convenient bathroom in the hallway with a dual sink vanity and tub/shower. Enjoy the large fenced yard and deck area. Plenty of room to roam and space for kids or pets to play. Central Air installed in 2018, water heater in 2020, Anderson windows in 2018. Superb location - easy access to I-294, Prospect Metra Train Station, Randhurst Shopping Center, restaurants, entertainment, parks, schools and more. Be sure and check out our Interactive 3D Tour. Schedule your showing today!!
Location
State IL
County Cook
Area Mount Prospect
Rooms
Basement Partial
Interior
Interior Features Hardwood Floors, Wood Laminate Floors
Heating Natural Gas
Cooling Central Air
Fireplaces Number 1
Fireplaces Type Wood Burning
Fireplace Y
Exterior
Exterior Feature Patio, Brick Paver Patio, Storms/Screens
Parking Features Attached
Garage Spaces 2.0
Community Features Curbs, Sidewalks, Street Lights, Street Paved
Roof Type Asphalt
Building
Sewer Public Sewer
Water Public
New Construction false
Schools
Elementary Schools Robert Frost Elementary School
Middle Schools Oliver W Holmes Middle School
High Schools Wheeling High School
School District 21 , 21, 214
Others
HOA Fee Include None
Ownership Fee Simple
Special Listing Condition None
Read Less Info
Want to know what your home might be worth? Contact us for a FREE valuation!

Our team is ready to help you sell your home for the highest possible price ASAP

© 2024 Listings courtesy of MRED as distributed by MLS GRID. All Rights Reserved.
Bought with Brad Blumenthal • Compass
GET MORE INFORMATION
REALTOR | Lic# 475125930

