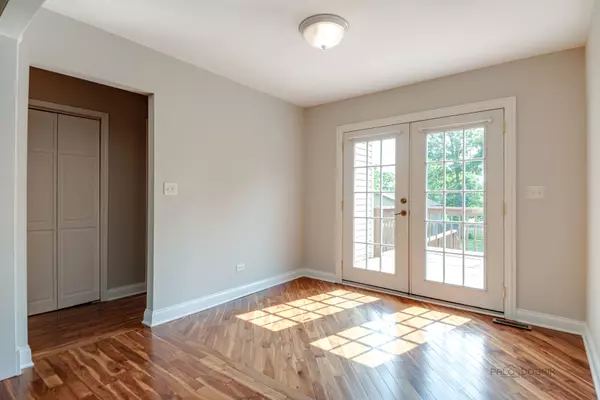$275,777
$255,000
8.1%For more information regarding the value of a property, please contact us for a free consultation.
4 Beds
1 Bath
1,050 SqFt
SOLD DATE : 08/14/2023
Key Details
Sold Price $275,777
Property Type Single Family Home
Sub Type Detached Single
Listing Status Sold
Purchase Type For Sale
Square Footage 1,050 sqft
Price per Sqft $262
Subdivision Wildwood
MLS Listing ID 11830235
Sold Date 08/14/23
Style Cape Cod
Bedrooms 4
Full Baths 1
Year Built 1952
Annual Tax Amount $5,144
Tax Year 2022
Lot Size 10,018 Sqft
Lot Dimensions 60 X 167
Property Description
Move in and start making memories in this charming Cape Cod home in Wildwood. Through the front door, you are greeted by an interior that has been freshly painted in today's most sought-after color palette and beautiful hardwood flooring that extends throughout the home. The sun-drenched living room beckons you to unwind, seamlessly connecting to the adjoining dining room with quick access to the heart of the home: the kitchen. Imagine yourself here, creating cherished memories with loved ones. The eat-in kitchen offers the perfect setting to test out new recipes with quality appliances, allowing you to prepare your weekly meals with ease. An abundance of cabinet space will allow you to keep everything well organized. Even with enough room for a table, entertaining becomes a breeze in this thoughtfully designed space. Whether you're hosting a casual get-together with friends, planning your next holiday party with loved ones, or simply embracing the inviting warmth of everyday living, this home has it all. Summer cookouts will go off without a hitch with exterior access from the kitchen to the expansive two-tiered deck. Just grab your food, head outside, and envision yourself here, enjoying a delightful summer BBQ. Fire up the grill, sit back, and sip on your favorite drink as you watch the kids or pets play carefree in the spacious, fully fenced backyard. Ready to call it a night? Retreat back inside on the main level, where two generously sized bedrooms await. The conveniently located full bath showcases a stunning tiled shower, adding a touch of luxury to your daily routine. Journey upstairs to discover two additional bedrooms, ensuring that everyone has a place to call their own. The unfinished basement is where you will find your dedicated laundry area, and exterior access to the backyard - offering untapped potential and is waiting for you to finish it and add extra living space to your home. Or leave it as-is and use it for storage! Sellers have installed drain tiles around the house. 2 detached car garage. A few minutes from your front steps you can enjoy the tranquil ambiance offered by Sunset Beach, Twin Parks Playground, and Gages Lake with water rights! You'll also have at your reach just a few minutes' drive to downtown Grayslake where you can enjoy the small-town charm from shopping, the boutique shops, restaurants, farmers markets, and more! Excellent commuting options with easy access to 94 & Milwaukee as well as multiple train stations. Don't miss this opportunity.
Location
State IL
County Lake
Community Park, Lake, Water Rights, Curbs, Street Lights, Street Paved
Rooms
Basement Full, Walkout
Interior
Interior Features Hardwood Floors, First Floor Bedroom, First Floor Full Bath
Heating Natural Gas, Forced Air
Cooling Central Air
Fireplace Y
Appliance Range, Microwave, Dishwasher, Refrigerator
Laundry In Unit
Exterior
Exterior Feature Deck, Storms/Screens
Parking Features Detached
Garage Spaces 2.0
View Y/N true
Roof Type Asphalt
Building
Lot Description Fenced Yard
Story 1.5 Story
Sewer Public Sewer
Water Public
New Construction false
Schools
Elementary Schools Woodland Elementary School
Middle Schools Woodland Middle School
High Schools Warren Township High School
School District 50, 50, 121
Others
HOA Fee Include None
Ownership Fee Simple
Special Listing Condition None
Read Less Info
Want to know what your home might be worth? Contact us for a FREE valuation!

Our team is ready to help you sell your home for the highest possible price ASAP
© 2025 Listings courtesy of MRED as distributed by MLS GRID. All Rights Reserved.
Bought with Jim Starwalt • Better Homes and Gardens Real Estate Star Homes
GET MORE INFORMATION
REALTOR | Lic# 475125930






