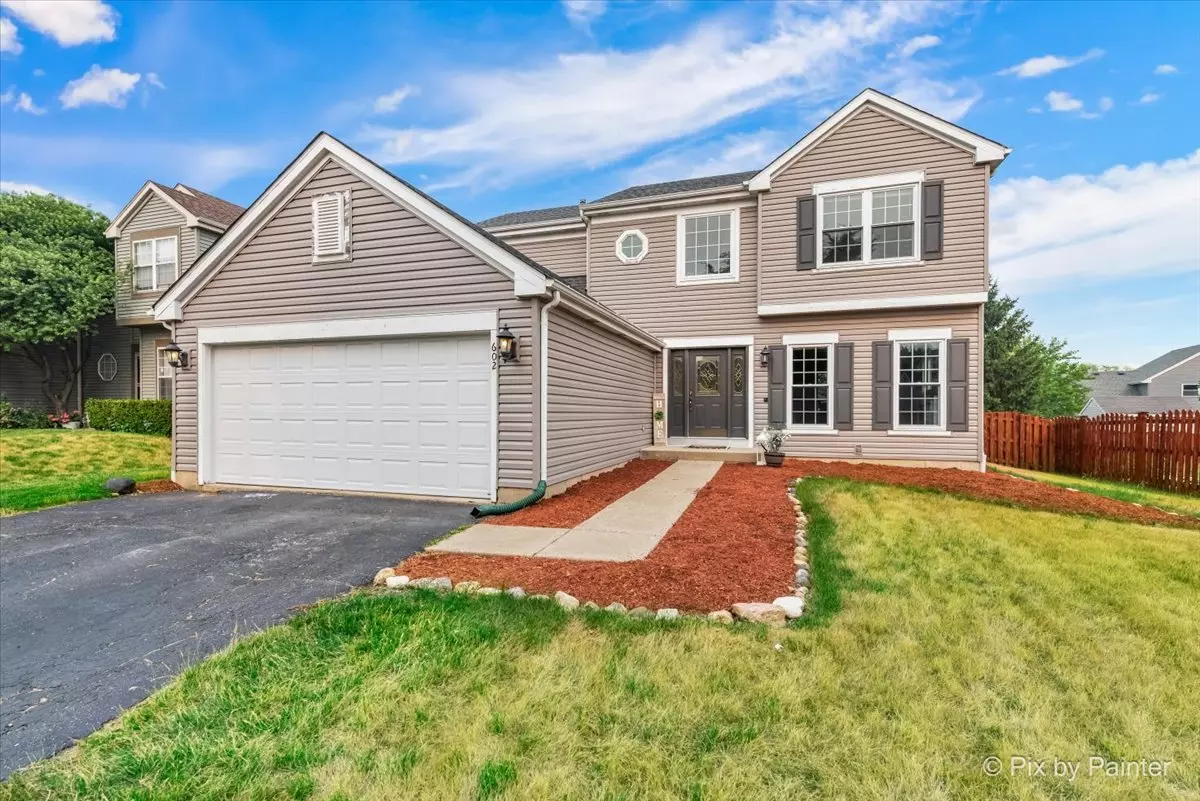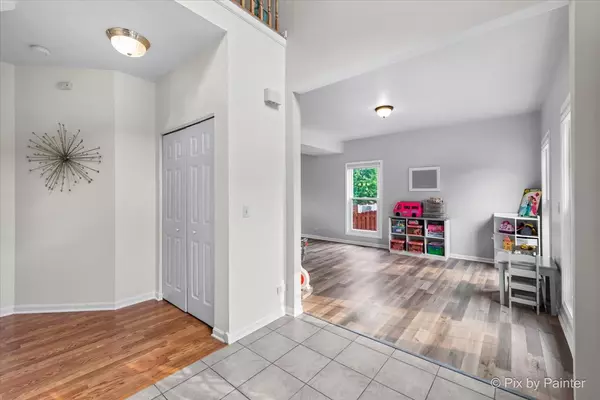$355,000
$350,000
1.4%For more information regarding the value of a property, please contact us for a free consultation.
4 Beds
2.5 Baths
2,078 SqFt
SOLD DATE : 08/11/2023
Key Details
Sold Price $355,000
Property Type Single Family Home
Sub Type Detached Single
Listing Status Sold
Purchase Type For Sale
Square Footage 2,078 sqft
Price per Sqft $170
Subdivision Hidden Valley
MLS Listing ID 11825107
Sold Date 08/11/23
Style Traditional
Bedrooms 4
Full Baths 2
Half Baths 1
Year Built 1996
Annual Tax Amount $8,572
Tax Year 2022
Lot Size 7,840 Sqft
Lot Dimensions 60X120
Property Description
Looking for a forever home and peace of mind? Welcome to 602 Lorree Lane in the Jacobs High School District! ROOF (2015), SIDING (2021), WINDOWS with LIFETIME warranty, easily flip top and bottom to clean and most blinds have NO CORDS (2018), GARAGE DOOR (2023), FRONT DOOR (2018), ALL APPLIANCES - GE - FRIDGE, STOVE, DISHWASHER, MICROWAVE (2020), WASHER/DRYER (2022), WATER HEATER (2017) FENCE (2018). Stepping inside, you are greeted by an open 2-story entryway, views of the upstairs split-style bedrooms and follow the spacious main level layout around (FRESHLY PAINTED 2023) to envision days of relaxation and entertainment. To the right, a living and dining room combo, with NEW LVP flooring (2022), offer versatility of formal dining, office space, playroom, etc. The kitchen features modern stainless steel appliances, a wide layout that offers room for an island, eating area and pantry closet. This space flows into the family room and is lit up with natural light from the wall of windows. Don't forget to check out the massive laundry room with wet sink, NEW W/D, and so much storage space! Upstairs, find 4 generous sized bedrooms. The primary suite is truly a haven of tranquility with its vaulted ceiling, creating an airy ambiance. The attached ensuite bathroom offers privacy, WI-FI speaker/light/fan to connect your phone to play music while you enjoy the soaker tub and BRAND NEW shower (2023). The full unfinished basement offers unlimited potential and can be transformed into a personalized space to suit your specific needs, whether it be a home gym, a home theater, or additional storage. Step outside into the fenced yard, an ideal space for outdoor activities, gardening, or simply enjoying the fresh air. The yard provides a secure environment for pets to play freely. LARGE PATIO and FIREPIT! One of the most exciting features of this home is its incredible proximity to the entrance of the nearby PRAIRIE TRAIL bike trail which offers approx 61 miles of riding. Outdoor enthusiasts and nature lovers will appreciate the ease of access to this recreational haven, allowing for endless adventures and a healthy lifestyle. Head south on the path for a great ride along the FOX RIVER. PLUS, neighborhood PARK is one block away!
Location
State IL
County Mc Henry
Area Lake In The Hills
Rooms
Basement Full
Interior
Interior Features Vaulted/Cathedral Ceilings, Wood Laminate Floors, First Floor Laundry
Heating Natural Gas, Forced Air
Cooling Central Air
Equipment CO Detectors, Ceiling Fan(s)
Fireplace N
Appliance Range, Microwave, Dishwasher, Refrigerator, Washer, Dryer, Stainless Steel Appliance(s)
Laundry Gas Dryer Hookup, In Unit, Sink
Exterior
Exterior Feature Patio, Storms/Screens, Fire Pit
Parking Features Attached
Garage Spaces 2.0
Community Features Park, Curbs, Sidewalks, Street Lights, Street Paved, Other
Roof Type Asphalt
Building
Lot Description Fenced Yard
Sewer Public Sewer
Water Public
New Construction false
Schools
Elementary Schools Lake In The Hills Elementary Sch
Middle Schools Westfield Community School
High Schools H D Jacobs High School
School District 300 , 300, 300
Others
HOA Fee Include None
Ownership Fee Simple
Special Listing Condition None
Read Less Info
Want to know what your home might be worth? Contact us for a FREE valuation!

Our team is ready to help you sell your home for the highest possible price ASAP

© 2025 Listings courtesy of MRED as distributed by MLS GRID. All Rights Reserved.
Bought with Sarah Leonard • Legacy Properties, A Sarah Leonard Company, LLC
GET MORE INFORMATION
REALTOR | Lic# 475125930






