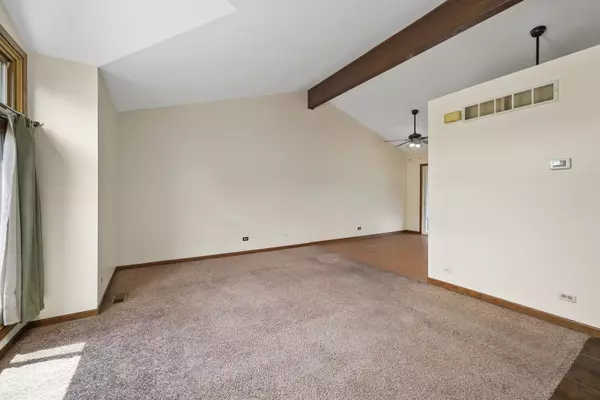$315,000
$299,900
5.0%For more information regarding the value of a property, please contact us for a free consultation.
3 Beds
2 Baths
1,546 SqFt
SOLD DATE : 08/11/2023
Key Details
Sold Price $315,000
Property Type Single Family Home
Sub Type Detached Single
Listing Status Sold
Purchase Type For Sale
Square Footage 1,546 sqft
Price per Sqft $203
Subdivision Meadowridge
MLS Listing ID 11817486
Sold Date 08/11/23
Style Tri-Level
Bedrooms 3
Full Baths 2
Year Built 1996
Annual Tax Amount $6,546
Tax Year 2021
Lot Size 7,405 Sqft
Lot Dimensions 58X127
Property Description
Lush landscaping, creating lovely natural privacy, leads to this move in ready 3BR/2BA split level home with 2 car attached garage. As you enter the ceramic tile Foyer, you'll be inspired by the Living Room's vaulted ceiling, plush carpeting and floor to ceiling window providing abundant natural light. Continue to the ceramic tiled Dining Area & adjacent Kitchen, also enhanced by their vaulted ceilings, with fanlight, oak cabinetry, granite counters & 4-year new SS appliances including French door refrigerator w/exterior dispensers, 5 burner gas stove & flush front dishwasher. Sliding doors lead to covered and open back decks and your above ground pool plus generous fenced backyard. Your Lower Level Family Room with oak chair rail reveals a brick wood burning fireplace with brick hearth & wood mantel plus long window, again bringing in great natural light. This level also has a full Bath with stand alone shower and Laundry/Utility Room with included washer & dryer plus access to the crawl space for storage. The Upper Level includes 3 spacious, carpeted Bedrooms, all with ceiling fanlights, plus a large hall Bath with long vanity and tub/shower combo. Updates: 2023: New Water Softener; 2022: New Windows, Patio Door and Front Door; 2021: New Furnace/AC/Water Heater/Sump Pump; 2019: All New Appliances; 2011: New Full Tear Off Roof. Being sold As Is, this well maintained and spacious home provides for indoor/outdoor entertaining. Plus you'll enjoy easy access to highways, schools, shopping, charming downtown Lockport & a short drive or train ride to downtown Chicago. View this home, make it your own and live your best life!
Location
State IL
County Will
Rooms
Basement None
Interior
Interior Features Vaulted/Cathedral Ceilings
Heating Natural Gas, Forced Air
Cooling Central Air
Fireplaces Number 1
Fireplaces Type Wood Burning
Fireplace Y
Appliance Range, Microwave, Dishwasher, Refrigerator, Washer, Dryer, Stainless Steel Appliance(s)
Exterior
Exterior Feature Deck, Above Ground Pool
Parking Features Attached
Garage Spaces 2.0
Pool above ground pool
View Y/N true
Roof Type Asphalt
Building
Lot Description Fenced Yard
Story Split Level
Sewer Public Sewer
Water Public
New Construction false
Schools
High Schools Lockport Township High School
School District 90, 90, 205
Others
HOA Fee Include None
Ownership Fee Simple
Special Listing Condition None
Read Less Info
Want to know what your home might be worth? Contact us for a FREE valuation!

Our team is ready to help you sell your home for the highest possible price ASAP
© 2024 Listings courtesy of MRED as distributed by MLS GRID. All Rights Reserved.
Bought with Michell Lukasik • RE/MAX Professionals
GET MORE INFORMATION
REALTOR | Lic# 475125930






