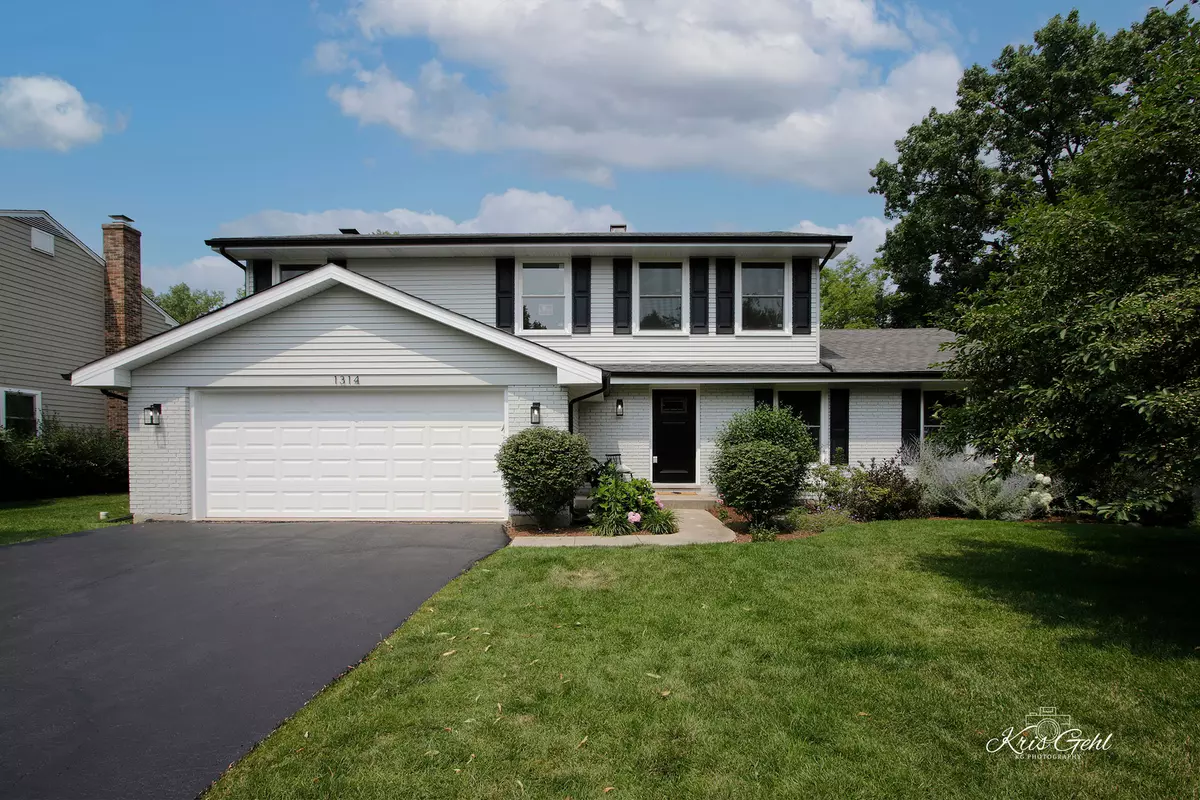$615,000
$615,000
For more information regarding the value of a property, please contact us for a free consultation.
4 Beds
2.5 Baths
2,021 SqFt
SOLD DATE : 08/11/2023
Key Details
Sold Price $615,000
Property Type Single Family Home
Sub Type Detached Single
Listing Status Sold
Purchase Type For Sale
Square Footage 2,021 sqft
Price per Sqft $304
Subdivision Cambridge North
MLS Listing ID 11826531
Sold Date 08/11/23
Bedrooms 4
Full Baths 2
Half Baths 1
Year Built 1978
Annual Tax Amount $9,802
Tax Year 2022
Lot Dimensions 11996
Property Description
Don't miss this completely remodeled home in Libertyville! Brand NEW kitchen with all NEW appliances, quartz counters and large eat-in island with microwave drawer and garbage pull-out. Extra large windows overlooking private backyard and patio. All NEW hardwood flooring on main level. Dining, living and cozy family room with fireplace, NEW added can lighting and NEW small bar area. NEW powder room. Upstairs is the owner's suite with NEW bathroom and walk-in closet, 3 large bedrooms with ample closet space, and brand NEW hall bathroom with extra large tub. All NEW carpet! Full basement is finished with huge bonus room area and designated laundry room with NEW washer and dryer, cabinets and quartz counter top. All NEW carpet. Extra large storage area with room for work bench etc.. Award-winning schools, close to downtown Libertyville on quiet cul-de-sac street. All NEW windows, NEW doors, NEW aluminum wrapped soffits, NEWer furnace and water heater. Roof is less than 10 years old per previous owner. NEWer garage door. NEWly sealed driveway, NEW light fixtures, all exterior and interior freshly painted. Nothing to do but move in!
Location
State IL
County Lake
Community Curbs, Sidewalks, Street Lights, Street Paved
Rooms
Basement Full
Interior
Interior Features Bar-Dry, Hardwood Floors, Walk-In Closet(s), Separate Dining Room, Pantry
Heating Natural Gas
Cooling Central Air
Fireplaces Number 1
Fireplaces Type Gas Log, Gas Starter
Fireplace Y
Appliance Range, Microwave, Dishwasher, Refrigerator, Washer, Dryer, Disposal, Stainless Steel Appliance(s), Range Hood
Laundry Gas Dryer Hookup
Exterior
Exterior Feature Patio
Parking Features Attached
Garage Spaces 2.0
View Y/N true
Roof Type Asphalt
Building
Story 2 Stories
Foundation Concrete Perimeter
Sewer Public Sewer
Water Lake Michigan, Public
New Construction false
Schools
Elementary Schools Butterfield School
Middle Schools Highland Middle School
High Schools Libertyville High School
School District 70, 70, 128
Others
HOA Fee Include None
Ownership Fee Simple
Special Listing Condition None
Read Less Info
Want to know what your home might be worth? Contact us for a FREE valuation!

Our team is ready to help you sell your home for the highest possible price ASAP
© 2024 Listings courtesy of MRED as distributed by MLS GRID. All Rights Reserved.
Bought with Julianna Pedersen • @properties Christie's International Real Estate
GET MORE INFORMATION
REALTOR | Lic# 475125930






