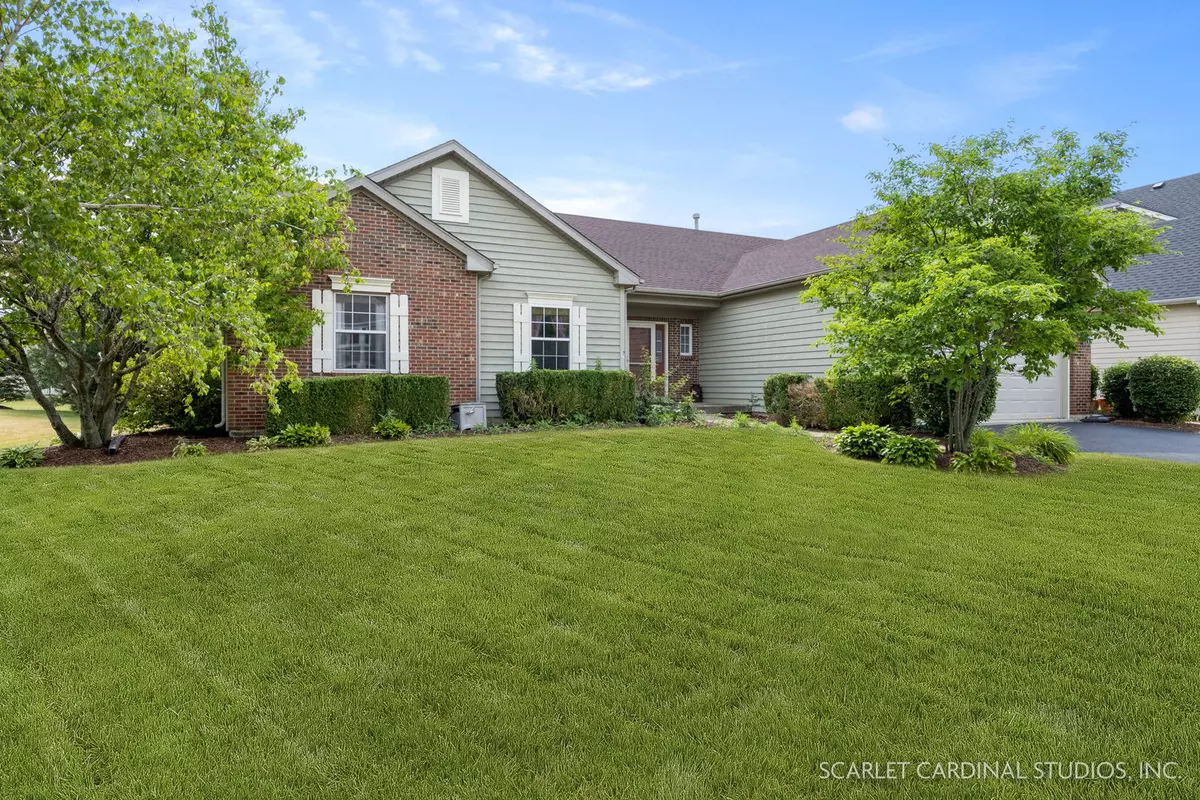$370,000
$375,000
1.3%For more information regarding the value of a property, please contact us for a free consultation.
3 Beds
2 Baths
2,050 SqFt
SOLD DATE : 08/11/2023
Key Details
Sold Price $370,000
Property Type Single Family Home
Sub Type Detached Single
Listing Status Sold
Purchase Type For Sale
Square Footage 2,050 sqft
Price per Sqft $180
Subdivision Orchard Valley
MLS Listing ID 11805449
Sold Date 08/11/23
Style Ranch
Bedrooms 3
Full Baths 2
HOA Fees $10/ann
Year Built 1999
Annual Tax Amount $7,573
Tax Year 2022
Lot Size 10,890 Sqft
Lot Dimensions 93X129X73X129
Property Description
Rarely available 3 bed, 2 bath ranch in the desirable Orchard Valley Subdivision. Great open floor plan with updated flooring throughout. Living room is bright and airy, with oversized windows that overlook the backyard, vaulted ceilings and a skylight. Living room opens to the updated gourmet kitchen offering a tray ceiling, recessed lighting, a pantry closet, stainless steel appliances, granite countertop, tile backsplash, farmhouse sink and center island with butcher block countertop and seating. Separate formal dining room with decorative trim. Relax or entertain in the sunroom, conveniently located off the kitchen. Spacious owner's suite features an en-suite bath with dual vanity. Two additional bedrooms with large closets. Unfinished basement is just waiting for your finishing touches, also perfect for storage. Additional features include a backyard pergola and water views from the front porch. Orchard Valley offers the complete package - boasting a golf course, a restaurant and banquet facility. Great location near shopping, dining, I-88, train station and more. With all newer mechanicals, there's nothing to do but move in!
Location
State IL
County Kane
Community Clubhouse, Park, Lake, Curbs, Sidewalks, Street Lights, Street Paved
Rooms
Basement Partial
Interior
Interior Features Vaulted/Cathedral Ceilings, Skylight(s), Wood Laminate Floors, First Floor Bedroom, First Floor Laundry, First Floor Full Bath, Walk-In Closet(s), Open Floorplan, Drapes/Blinds, Granite Counters, Separate Dining Room, Pantry
Heating Natural Gas, Forced Air
Cooling Central Air
Fireplace Y
Appliance Range, Microwave, Dishwasher, Refrigerator, Washer, Dryer, Disposal, Stainless Steel Appliance(s)
Laundry Sink
Exterior
Exterior Feature Patio
Parking Features Attached
Garage Spaces 2.0
View Y/N true
Roof Type Asphalt
Building
Lot Description Water View
Story 1 Story
Foundation Concrete Perimeter
Sewer Public Sewer
Water Public
New Construction false
Schools
Elementary Schools Hall Elementary School
Middle Schools Herget Middle School
High Schools West Aurora High School
School District 129, 129, 129
Others
HOA Fee Include Insurance
Ownership Fee Simple w/ HO Assn.
Special Listing Condition None
Read Less Info
Want to know what your home might be worth? Contact us for a FREE valuation!

Our team is ready to help you sell your home for the highest possible price ASAP
© 2024 Listings courtesy of MRED as distributed by MLS GRID. All Rights Reserved.
Bought with Becky Smith • Baird & Warner Fox Valley - Geneva
GET MORE INFORMATION
REALTOR | Lic# 475125930

