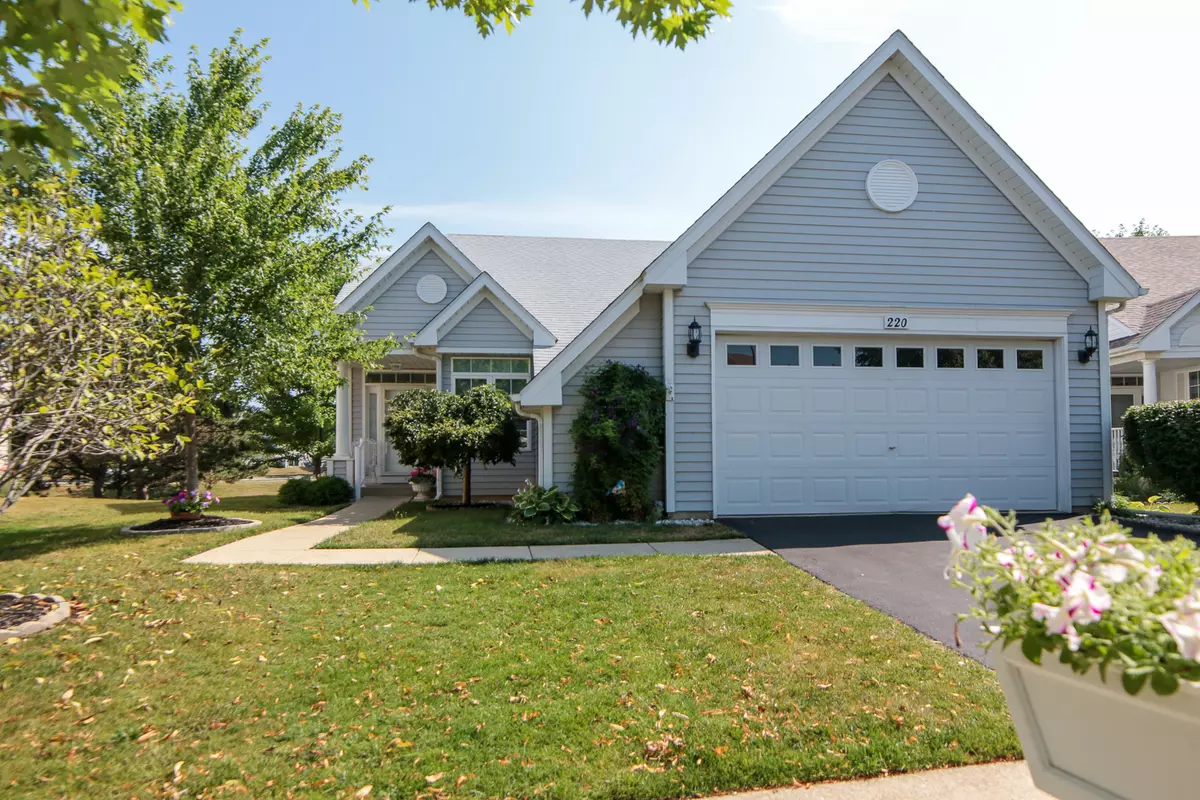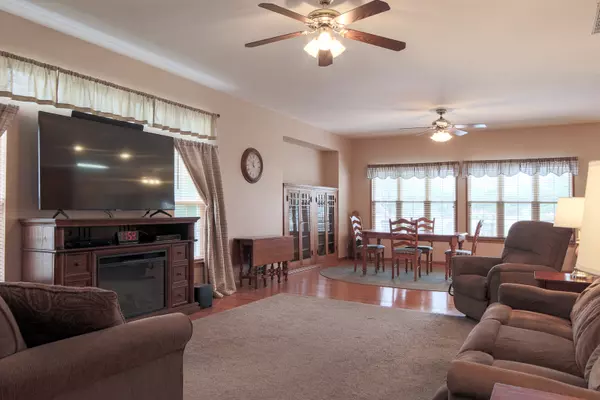$350,000
$349,900
For more information regarding the value of a property, please contact us for a free consultation.
3 Beds
3 Baths
1,694 SqFt
SOLD DATE : 08/08/2023
Key Details
Sold Price $350,000
Property Type Single Family Home
Sub Type Detached Single
Listing Status Sold
Purchase Type For Sale
Square Footage 1,694 sqft
Price per Sqft $206
Subdivision Seasons Ridge
MLS Listing ID 11824406
Sold Date 08/08/23
Style Ranch
Bedrooms 3
Full Baths 3
HOA Fees $75/mo
Year Built 1998
Annual Tax Amount $7,488
Tax Year 2022
Lot Dimensions 50 X 92 X 75 X 102
Property Description
Move right into this charming & inviting, waterfront home in Seasons Ridge. From the front porch to the back yard pond, this meticulously cared-for home boasts many upgrades greeting you with neutral colors and decor. Features include open floor plan, large living area that can be configured numerous ways for all of your entertaining needs, newly updated bathrooms, kitchen includes gorgeous granite counter tops and ceiling fans are in almost in every room. Main level features master bedroom and ensuite bathroom and large walk-in closet. Second bedroom, full hallway bathroom, laundry room, large pantry and plenty of closets completes the main level. Off of the kitchen is access to a beautiful deck with retractable awning that over looks the beautiful landscaped yard and pond. There is a full basement which is partially finished and has 9ft walls with a large bedroom, closet and built-in shelves and a third full bathroom for a potential in-law arrangement. The remaining lower level is a blank canvas and ready to finish off with a spacious family/game room, bar and/or kitchen. There is also additional storage and a full workshop room and 6 panel doors. The yard is professionally landscaped, has a large storage area under the deck, and several electrical outlets in the yard. There is a 2 car garage with newly sealed driveway. The roof, furnace, and AC are just a few years old and has a whole house fan and humidifier. The home is located in a prime location near shopping, restaurants, schools, and parks. Quick closing is available. Come see this waterfront home today!!
Location
State IL
County Kendall
Community Lake, Sidewalks, Street Lights, Street Paved
Rooms
Basement Full
Interior
Interior Features Hardwood Floors, First Floor Laundry, Walk-In Closet(s), Bookcases, Ceilings - 9 Foot, Open Floorplan, Some Carpeting, Dining Combo, Granite Counters, Pantry
Heating Natural Gas, Electric
Cooling Central Air
Fireplace N
Appliance Microwave, Dishwasher, Refrigerator, Disposal, Gas Oven
Laundry Gas Dryer Hookup
Exterior
Exterior Feature Deck
Parking Features Attached
Garage Spaces 2.0
View Y/N true
Roof Type Asphalt
Building
Lot Description Pond(s), Water View, Outdoor Lighting, Views, Sidewalks, Streetlights, Waterfront
Story 1 Story
Foundation Concrete Perimeter
Sewer Public Sewer
Water Public
New Construction false
Schools
School District 308, 308, 308
Others
HOA Fee Include Lawn Care, Snow Removal
Ownership Fee Simple w/ HO Assn.
Special Listing Condition None
Read Less Info
Want to know what your home might be worth? Contact us for a FREE valuation!

Our team is ready to help you sell your home for the highest possible price ASAP
© 2025 Listings courtesy of MRED as distributed by MLS GRID. All Rights Reserved.
Bought with Caitlin McLain • Baird & Warner
GET MORE INFORMATION
REALTOR | Lic# 475125930






