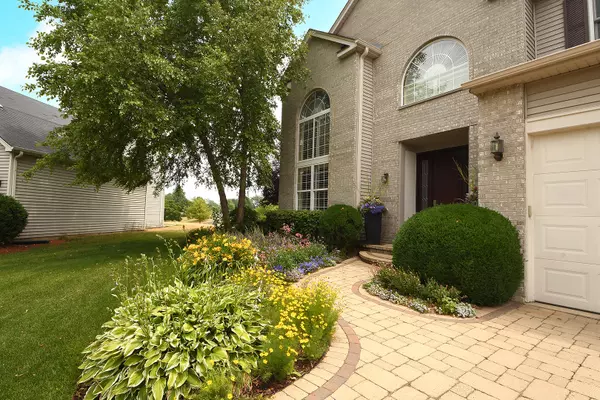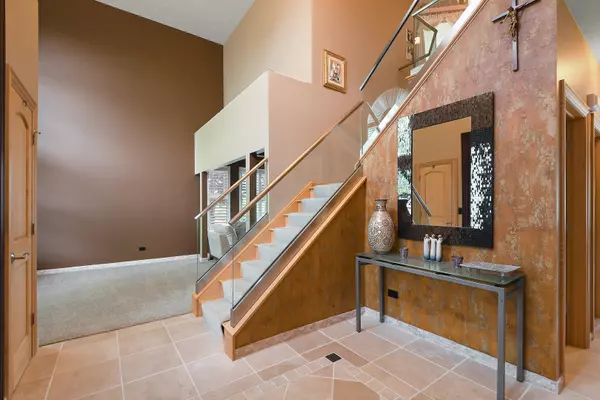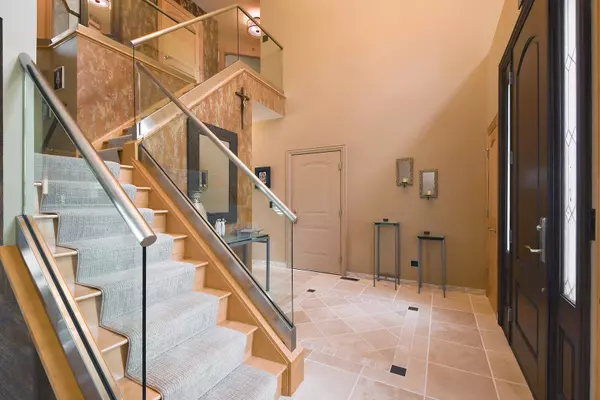$465,000
$475,000
2.1%For more information regarding the value of a property, please contact us for a free consultation.
4 Beds
3.5 Baths
2,730 SqFt
SOLD DATE : 08/07/2023
Key Details
Sold Price $465,000
Property Type Single Family Home
Sub Type Detached Single
Listing Status Sold
Purchase Type For Sale
Square Footage 2,730 sqft
Price per Sqft $170
Subdivision Wesglen
MLS Listing ID 11820512
Sold Date 08/07/23
Bedrooms 4
Full Baths 3
Half Baths 1
HOA Fees $58/mo
Year Built 2001
Annual Tax Amount $11,163
Tax Year 2022
Lot Size 10,454 Sqft
Lot Dimensions 132X129X118X20
Property Description
COMPLETELY REMODELED CUSTOM BUILT 2-STORY WITH 4 CAR HEATED GARAGE...YES, A HEATED 4 CAR ATTACHED GARAGE WITH SEALED FLOOR**WAIT TILL YOU SEE THE HIGH END TOUCHES IN THIS ONE OF A KIND HOME**EXCUSE THE 2ND FLOOR MAIN BATHROOM...IT WAS GUTTED AND BEING FINISHED**2 LAUNDRY ROOMS...ONE IN BASEMENT AND ONE ON 2ND FLOOR**LARGE 20X19 FAMILY ROOM HAS 2 FIREPLACES! STONE TRIM THROUGH-OUT 1ST FLOOR**ALL 2ND FLOOR BEDROOMS HAVE BEAUTIFUL HARDWOOD FLOORS, VAULTED CEILINGS AND WALK-IN CLOSETS**2ND BEDROOM IS BIG!**2ND FLOOR BATHROOMS HAVE VAULTED CEILINGS AND SKYLIGHTS**KITCHEN WAS COMPLETELY REMODELED WITH STONE TILE FLOORS, GRANITE TOPS AND STONE BACKSPLASH**MASTER BEDROOM HAS LARGE WALK-IN CLOSET AND PRIVATE BATH W/JACUZZI TUB, GRANITE AND SEPARATE SHOWER**FULL FINISHED BASEMENT WITH HUGE REC ROOM, 4TH BEDROOM AND FULL BATH**REC ROOM CAN BE GAME ROOM OR MEDIA ROOM! STONE PAVER DRIVEWAY**BEAUTIFUL LARGE STONE PAVER PATIO WITH OUTDOOR KITCHEN. GREAT FOR FAMILY PARTIES!! IN-GROUND SPRINKLER SYSTEM**POND VIEW FROM THE BACK YARD AND BEDROOMS**OVERSIZED FRONT DOOR**ROOF, WINDOWS AND MOSTLY EVERYTHING IN THIS HOME HAS BEEN REPLACED AND REMODELED.**WHOLE HOUSE GENERATOR**TANKLESS HOT WATER HEATER**THERE IS TOO MUCH TO LIST! COME SEE FOR YOURSELF. NO OTHER HOME IN THE AREA COMPARES! NO CONTINGENCIES PLEASE. THERE IS NOTHING TO DO IN THIS HOUSE!! $58 HOA INCLUDES POOL, TENNIS COURTS, EXERCISE FACILITY AND CLUB HOUSE**
Location
State IL
County Will
Community Park, Lake, Curbs, Sidewalks, Street Lights, Street Paved
Rooms
Basement Full
Interior
Interior Features Vaulted/Cathedral Ceilings, Skylight(s), Hardwood Floors, Second Floor Laundry, Walk-In Closet(s), Open Floorplan, Cocktail Lounge, Granite Counters
Heating Natural Gas, Forced Air
Cooling Central Air
Fireplaces Number 2
Fireplaces Type Gas Log, Gas Starter
Fireplace Y
Appliance Range, Microwave, Dishwasher, Refrigerator, Washer, Dryer, Disposal, Trash Compactor, Stainless Steel Appliance(s), Range Hood, Water Softener Owned, Gas Cooktop, Gas Oven
Laundry In Unit
Exterior
Exterior Feature Patio, Brick Paver Patio, Storms/Screens, Outdoor Grill
Parking Features Attached
Garage Spaces 4.0
View Y/N true
Roof Type Asphalt
Building
Lot Description Cul-De-Sac, Landscaped, Pond(s), Water View, Sidewalks, Streetlights
Story 2 Stories
Foundation Concrete Perimeter
Sewer Public Sewer
Water Public
New Construction false
Schools
Elementary Schools Kenneth L Hermansen Elementary S
Middle Schools A Vito Martinez Middle School
High Schools Romeoville High School
School District 365U, 365U, 365U
Others
HOA Fee Include Clubhouse,Exercise Facilities,Pool,Other
Ownership Fee Simple
Special Listing Condition None
Read Less Info
Want to know what your home might be worth? Contact us for a FREE valuation!

Our team is ready to help you sell your home for the highest possible price ASAP
© 2024 Listings courtesy of MRED as distributed by MLS GRID. All Rights Reserved.
Bought with Pablo Murillo • Results Realty ERA Powered
GET MORE INFORMATION
REALTOR | Lic# 475125930






