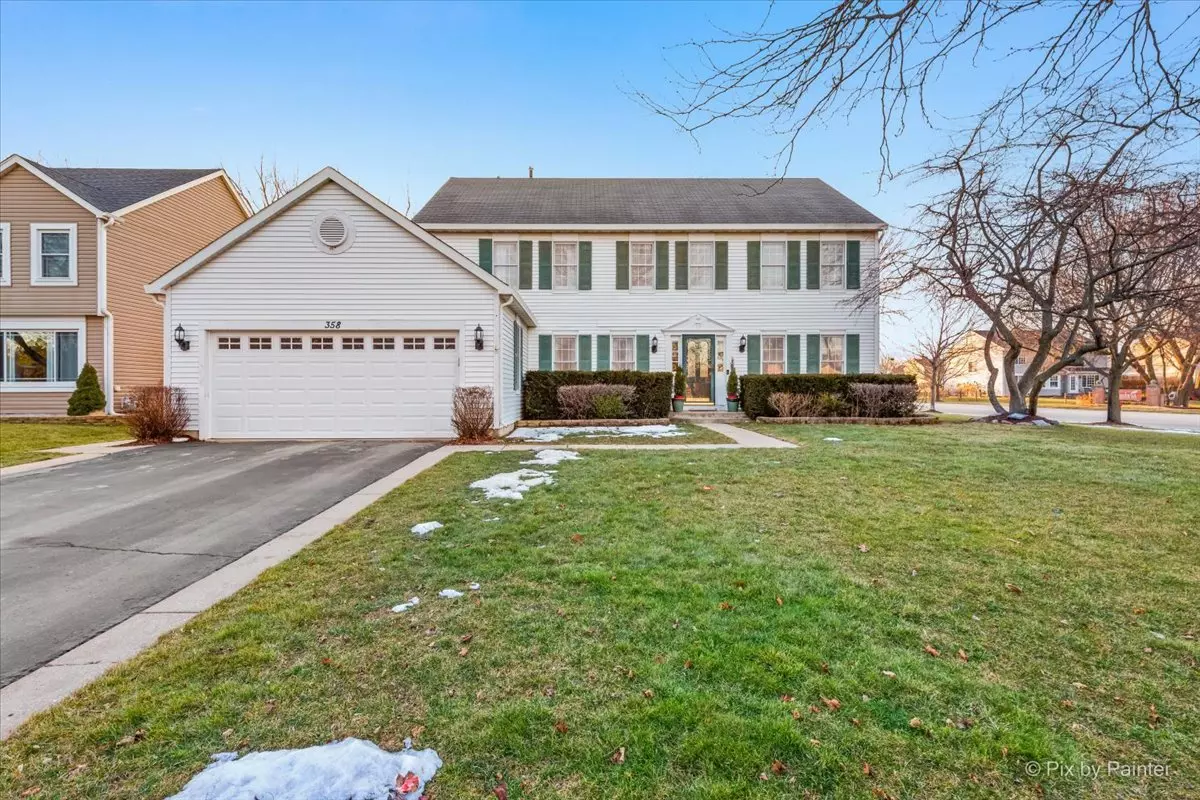$405,000
$399,900
1.3%For more information regarding the value of a property, please contact us for a free consultation.
4 Beds
2.5 Baths
2,786 SqFt
SOLD DATE : 08/07/2023
Key Details
Sold Price $405,000
Property Type Single Family Home
Sub Type Detached Single
Listing Status Sold
Purchase Type For Sale
Square Footage 2,786 sqft
Price per Sqft $145
Subdivision Cimarron
MLS Listing ID 11727950
Sold Date 08/07/23
Style Traditional
Bedrooms 4
Full Baths 2
Half Baths 1
Year Built 1995
Annual Tax Amount $10,231
Tax Year 2021
Lot Size 0.264 Acres
Lot Dimensions 57 X 123 X 92 X 63 X 46 X 32 X 11
Property Description
Welcome to the home of your dreams, located in the highly sought-after Cimarron neighborhood! This exceptional property offers an array of features that make it the perfect place for you to call home. Main level living features dining room, office, both formal living room and family room opening to the kitchen with large island, stainless steel appliances (refrigerator '22/ dishwasher '22), and eat-in table space. First floor laundry with new washer and dryer ('21). Walk through the double doors to your primary bedroom showcasing a comfy sitting area and ensuite bath with double vanity, jacuzzi tub and separate shower. Three more generously sized bedrooms, on the second level, thoughtfully designed to ensure maximum comfort and relaxation. The unfinished basement offers limitless potential for customization, giving you the opportunity to create a space that is uniquely yours. The new HVAC system ('18) will keep you comfortable all year round, regardless of the outside weather. The property boasts a spacious and fully fenced yard, perfect for outdoor entertainment and relaxation. This home is located within walking distance to the local dog park, splash pad, and walking trails, making it the perfect location for outdoor enthusiasts. In addition to its ideal location, this home is situated within a highly desirable school district. Don't miss your chance to make this beautiful property your own!
Location
State IL
County Mc Henry
Community Park, Curbs, Sidewalks, Street Lights, Street Paved
Rooms
Basement Full
Interior
Interior Features Hardwood Floors, First Floor Laundry
Heating Natural Gas, Forced Air
Cooling Central Air
Fireplaces Number 1
Fireplaces Type Attached Fireplace Doors/Screen, Gas Log, Gas Starter
Fireplace Y
Appliance Range, Microwave, Dishwasher, Refrigerator, Washer, Dryer, Disposal
Exterior
Exterior Feature Patio, Storms/Screens
Parking Features Attached
Garage Spaces 2.0
View Y/N true
Roof Type Asphalt
Building
Lot Description Landscaped
Story 2 Stories
Foundation Concrete Perimeter
Sewer Public Sewer
Water Public
New Construction false
Schools
Elementary Schools Canterbury Elementary School
Middle Schools Hannah Beardsley Middle School
High Schools Prairie Ridge High School
School District 47, 47, 155
Others
HOA Fee Include None
Ownership Fee Simple
Special Listing Condition None
Read Less Info
Want to know what your home might be worth? Contact us for a FREE valuation!

Our team is ready to help you sell your home for the highest possible price ASAP
© 2025 Listings courtesy of MRED as distributed by MLS GRID. All Rights Reserved.
Bought with Philip Szyjka • Coldwell Banker Real Estate Group
GET MORE INFORMATION
REALTOR | Lic# 475125930






