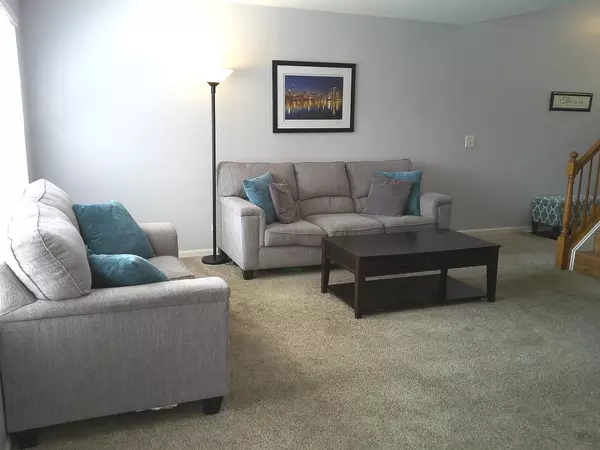$249,000
$249,000
For more information regarding the value of a property, please contact us for a free consultation.
2 Beds
2.5 Baths
1,588 SqFt
SOLD DATE : 08/04/2023
Key Details
Sold Price $249,000
Property Type Townhouse
Sub Type Townhouse-2 Story
Listing Status Sold
Purchase Type For Sale
Square Footage 1,588 sqft
Price per Sqft $156
Subdivision Painted Lakes
MLS Listing ID 11830971
Sold Date 08/04/23
Bedrooms 2
Full Baths 2
Half Baths 1
HOA Fees $234/mo
Year Built 1999
Annual Tax Amount $6,566
Tax Year 2022
Property Description
Fabulous End Unit Townhome in highly sought-after Painted Lakes Neighborhood. Open floor plan features spacious 2 story! Living & Dining Rooms filled with lots of natural light. Kitchen has Stainless Steel Refrigerator & Stove/oven & Pantry Closet, Plus w/Update Wood Laminate. Dramatic Entrance with 2 Story Foyer w/Update Wood Laminate. Master bedroom with walk-in closet plus second closet. Second bedroom features a walk-in closet as well. Large loft could be converted to 3rd bedroom, but makes a great Playroom, now. Ceiling Fans in almost every room. Large finished basement has Ex-Large Family Room w/ Walkout Sliding Glass Doors to Private Patio, Plus extra area that could be Office, Reading Nook or Exercise area or even turn it into a Huge 3rd Bedroom in this basement. The options are endless to fit your needs. New Furnace & A/C in 2022, Roof, siding, gutters & screens replaced in 2018. Park/playground a block away. Oakland Elementary and Lakes Community High School both Close By. Easy Access to Shopping & Tollway. PLUS the Chain of Lakes not far away!!!
Location
State IL
County Lake
Area Lake Villa / Lindenhurst
Rooms
Basement Full, Walkout
Interior
Interior Features Wood Laminate Floors, Second Floor Laundry, Walk-In Closet(s), Ceiling - 9 Foot, Ceilings - 9 Foot, Open Floorplan, Some Carpeting, Drapes/Blinds, Pantry
Heating Natural Gas, Forced Air
Cooling Central Air
Equipment Water-Softener Owned, CO Detectors, Ceiling Fan(s), Sump Pump, Radon Mitigation System, Water Heater-Gas
Fireplace N
Appliance Range, Microwave, Dishwasher, Refrigerator, Washer, Dryer, Disposal, Water Softener Owned
Laundry In Unit, Laundry Closet
Exterior
Exterior Feature Deck, Patio, Storms/Screens, End Unit
Parking Features Attached
Garage Spaces 2.0
Amenities Available Park, School Bus
Roof Type Asphalt
Building
Lot Description Common Grounds, Backs to Open Grnd, Sidewalks
Story 2
Sewer Public Sewer
Water Public
New Construction false
Schools
School District 34 , 34, 117
Others
HOA Fee Include Insurance, Exterior Maintenance, Lawn Care, Snow Removal
Ownership Fee Simple w/ HO Assn.
Special Listing Condition None
Pets Allowed Cats OK, Dogs OK
Read Less Info
Want to know what your home might be worth? Contact us for a FREE valuation!

Our team is ready to help you sell your home for the highest possible price ASAP

© 2025 Listings courtesy of MRED as distributed by MLS GRID. All Rights Reserved.
Bought with Michael Herrick • Redfin Corporation
GET MORE INFORMATION
REALTOR | Lic# 475125930






