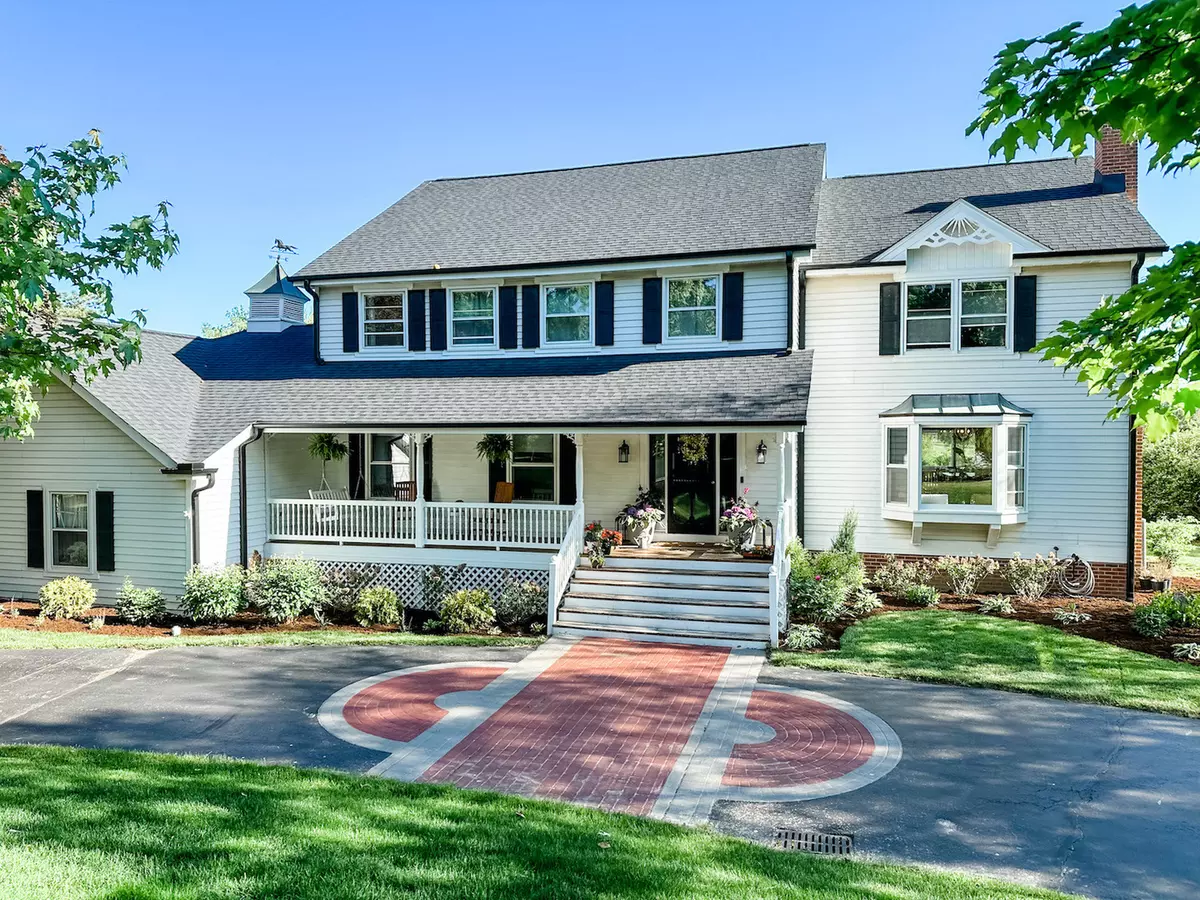$775,000
$805,000
3.7%For more information regarding the value of a property, please contact us for a free consultation.
5 Beds
5 Baths
4,775 SqFt
SOLD DATE : 08/04/2023
Key Details
Sold Price $775,000
Property Type Single Family Home
Sub Type Detached Single
Listing Status Sold
Purchase Type For Sale
Square Footage 4,775 sqft
Price per Sqft $162
MLS Listing ID 11792811
Sold Date 08/04/23
Bedrooms 5
Full Baths 5
HOA Fees $8/ann
Year Built 1985
Annual Tax Amount $21,634
Tax Year 2021
Lot Size 1.080 Acres
Lot Dimensions 47045
Property Description
Welcome to your dream location and perfectly charming Long Grove home! Gorgeous traditional/farmhouse style home with all major upgrades, walkable to downtown Long Grove, and in the highly sought after Kildeer and Stevenson school district. Peaceful street and desirable Lakes of Long Grove subdivision. This home features 5 bedrooms and 5 full bathrooms, with a guest suite on main floor. Plantation shutters throughout kitchen and family room, and absolutely unbeatable views of Twin Orchards golf course. Living room and kitchen boast a double sided gas fireplace, and formal dining room has an additional wood burning fireplace. Custom mud/laundry room make for easy access from the 3-car garage with NEW Cloplay garage doors. The screened porch and double deck make for a great place to relax or entertain with the custom built-in grill and flat top. The massive finished basement provides ample space for working out, a game room, bar-kitchen, and even a full bathroom with jacuzzi tub! NEW HVAC 2020 NEW roof and gutters 2020 NEW garage doors 2022 NEW well pump 2022
Location
State IL
County Lake
Community Lake, Sidewalks
Rooms
Basement Full, Walkout
Interior
Interior Features Hardwood Floors, First Floor Bedroom, First Floor Laundry, First Floor Full Bath
Heating Natural Gas
Cooling Central Air
Fireplaces Number 2
Fireplaces Type Wood Burning, Gas Starter
Fireplace Y
Appliance Double Oven, Range, Microwave, Dishwasher, Refrigerator, Washer, Dryer, Disposal
Exterior
Exterior Feature Deck, Porch, Porch Screened, Outdoor Grill
Parking Features Attached
Garage Spaces 3.0
View Y/N true
Roof Type Asphalt
Building
Lot Description Cul-De-Sac, Golf Course Lot, Water View
Story 2 Stories
Foundation Brick/Mortar
Sewer Public Sewer
Water Private Well
New Construction false
Schools
Elementary Schools Kildeer Countryside Elementary S
High Schools Adlai E Stevenson High School
School District 96, 96, 125
Others
HOA Fee Include Taxes
Ownership Fee Simple
Special Listing Condition None
Read Less Info
Want to know what your home might be worth? Contact us for a FREE valuation!

Our team is ready to help you sell your home for the highest possible price ASAP
© 2025 Listings courtesy of MRED as distributed by MLS GRID. All Rights Reserved.
Bought with Nancy Keogh • Redfin Corporation
GET MORE INFORMATION
REALTOR | Lic# 475125930






