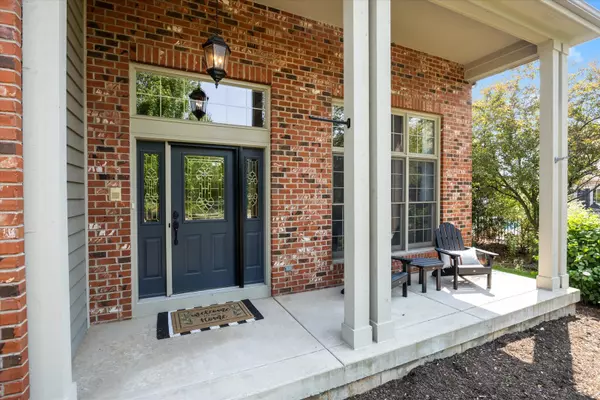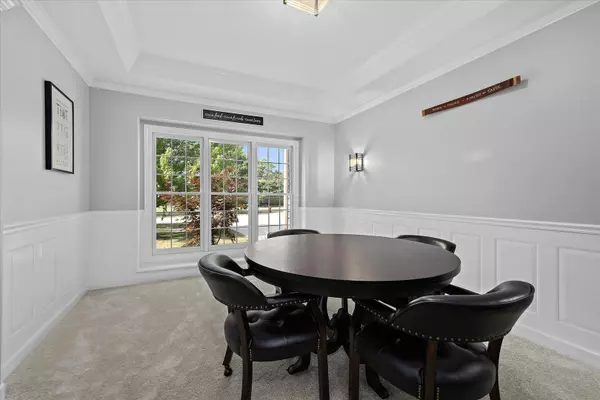$657,000
$669,999
1.9%For more information regarding the value of a property, please contact us for a free consultation.
5 Beds
2.5 Baths
3,875 SqFt
SOLD DATE : 08/03/2023
Key Details
Sold Price $657,000
Property Type Single Family Home
Sub Type Detached Single
Listing Status Sold
Purchase Type For Sale
Square Footage 3,875 sqft
Price per Sqft $169
Subdivision Moose Lake Estates
MLS Listing ID 11805044
Sold Date 08/03/23
Bedrooms 5
Full Baths 2
Half Baths 1
HOA Fees $37/ann
Year Built 2005
Annual Tax Amount $10,543
Tax Year 2021
Lot Size 0.321 Acres
Lot Dimensions 175 X 80
Property Description
This home is simply a must see and the last stop of your home search. Expansive open concept design, but with plenty of spots to curl up and enjoy your beautiful home. Let's start with the specs: 5 bedrooms (a large first floor executive home office can be used as a fifth bedroom), separate living and formal dining room with architectural details including vaulted ceilings, archways and beautiful windows to let in an abundance of natural light. A true chef's kitchen has room for everyone, and features a Subzero commercial grade refrigerator (2017), Viking double ovens, cooktop and warming drawer, glass-front cabinets, work and prep space on granite counters and island, plus a separate butler's pantry with additional cabinetry, counter space and wine storage. Enjoy a casual meal around the large breakfast bar or kitchen dining room that's large enough for an oversized table and serving pieces for more laidback entertaining or family time. The family room's gorgeous stone fireplace is a focal point, and is flanked by four over-sized windows creating intimate views out to the professionally landscaped yard. Lit artwork nooks create the perfect environment, and in-ceiling surround sound completes the atmosphere. The back yard can be accessed thru the French doors in the kitchen dining room, which leads to the expansive wrap-around composite deck, with pergola. This amazing deck is large enough for al fresco dining, gathering around a fire table or relaxing on your deck furniture while you BBQ. The primary bedroom suite is HUGE, with tray ceilings and its own hallway connecting the bedroom area and sitting area, to your large primary walk-in closet with custom organization system, and the large bath area. The primary bath features double sinks, jetted tub, separate shower, linen closet, water closet and vaulted ceilings. Enjoy three additional large bedrooms, large full bath and a loft space that can double as a reading nook or student study area. This home is an entertainers dream, both inside and out. The fully fenced (2021), park-like yard is gorgeous. Bring your toys, because your four car garage, with a new whisper quiet opener, can handle them all. Finish the basement or leave it as is for storage. Let's run through the list of what's new in this home - 2 Lennox HVAC systems/1 new and 1 newer humidifier/roof, gutters and downspouts 2018/Subzero refrigerator 2017/updated indoor lighting/fence 2021/water softener 2018/wood floors and stairs refinished 2021/fresh paint 2021/new commodes 2021/Moen garbage disposal 2021. This home also features a HEPA air purifier. 466 Fox Crossing is a 10 and will exceed your expectations. Easy access to I-88 and all that Randall Road offers.
Location
State IL
County Kane
Area North Aurora
Rooms
Basement Full
Interior
Interior Features Vaulted/Cathedral Ceilings, Hardwood Floors, First Floor Laundry, Walk-In Closet(s)
Heating Natural Gas
Cooling Central Air
Fireplaces Number 1
Equipment Humidifier, Water-Softener Owned, CO Detectors, Ceiling Fan(s), Sump Pump, Sprinkler-Lawn, Air Purifier
Fireplace Y
Appliance Double Oven, Microwave, Dishwasher, High End Refrigerator, Washer, Dryer, Disposal, Cooktop
Exterior
Exterior Feature Deck, Storms/Screens
Parking Features Attached
Garage Spaces 4.0
Roof Type Asphalt
Building
Lot Description Fenced Yard
Sewer Public Sewer
Water Public
New Construction false
Schools
Elementary Schools Goodwin Elementary School
Middle Schools Jewel Middle School
High Schools West Aurora High School
School District 129 , 129, 129
Others
HOA Fee Include Insurance
Ownership Fee Simple w/ HO Assn.
Special Listing Condition None
Read Less Info
Want to know what your home might be worth? Contact us for a FREE valuation!

Our team is ready to help you sell your home for the highest possible price ASAP

© 2025 Listings courtesy of MRED as distributed by MLS GRID. All Rights Reserved.
Bought with Cheryl Voltz • Redfin Corporation
GET MORE INFORMATION
REALTOR | Lic# 475125930






