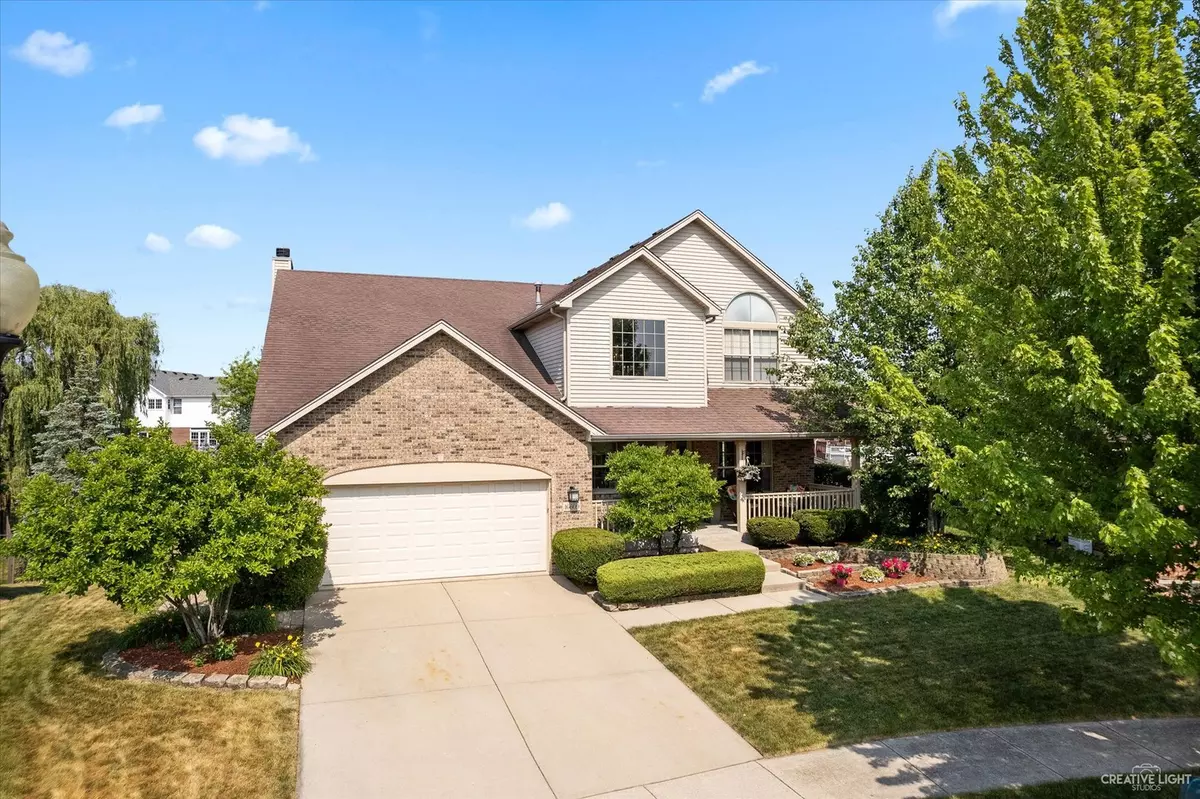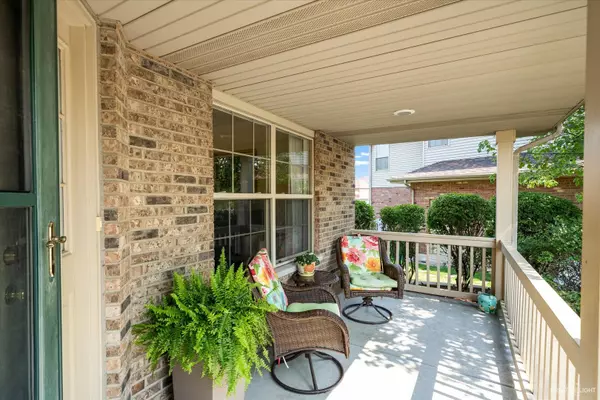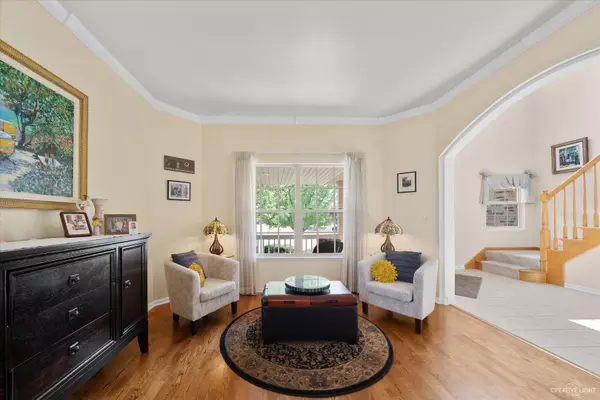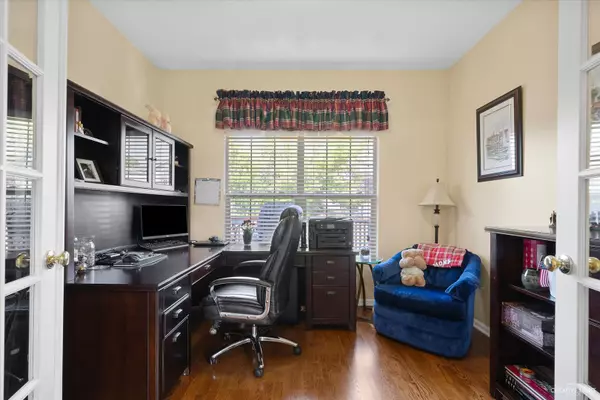$520,000
$524,900
0.9%For more information regarding the value of a property, please contact us for a free consultation.
4 Beds
3.5 Baths
4,272 SqFt
SOLD DATE : 08/03/2023
Key Details
Sold Price $520,000
Property Type Single Family Home
Sub Type Detached Single
Listing Status Sold
Purchase Type For Sale
Square Footage 4,272 sqft
Price per Sqft $121
Subdivision Karen Springs
MLS Listing ID 11816458
Sold Date 08/03/23
Style Traditional
Bedrooms 4
Full Baths 3
Half Baths 1
HOA Fees $29/ann
Year Built 2001
Annual Tax Amount $11,793
Tax Year 2022
Lot Size 0.330 Acres
Lot Dimensions 46X130X122X50X139
Property Description
Marvelously Charming Two-Story Home with Fully Finished Walkout Basement! Centrally located in the sought-after community of Karen Springs, this 4BR/3.5BA, 4,272sqft property warmly welcomes with beautiful exterior brick accents, a covered front porch, and a neatly manicured 0.33-acre cul-de-sac lot. Designed for modern lifestyles, the interior features an openly flowing traditional floorplan, soft natural light, honey-hued hardwood flooring, a formal dining room, designated office space, and a spacious family room with a fireplace. The tastefully updated gourmet kitchen includes stainless-steel appliances, granite countertops, maple cabinetry, walk-in pantry, gas stove, and a breakfast nook. Enjoy the enormous primary bedroom, which has a huge walk in closet and a private en suite bathroom. On the second level you will also find the 3 additional, generously sized bedrooms and another full bathroom. The completely finished walkout basement is perfect for entertaining with recreational space, storage space, as well as the 3rd full bathroom. Step outside to find a fully fenced-in backyard with an expansive deck, sprawling greenspace, concrete patio, and pond views, and a gate providing access to the pond. Livingroom and dining room Windows have recently been replaced. NEWER FURNACE AND A/C (2020). Other features: 2-car garage, laundry area, shed, reverse osmosis water filtration system. Home is conveniently located close to shopping, schools, parks, and more! Call now for a tour!
Location
State IL
County Will
Community Lake, Curbs, Sidewalks, Street Lights, Street Paved
Rooms
Basement Full, Walkout
Interior
Heating Natural Gas, Forced Air
Cooling Central Air
Fireplaces Number 1
Fireplaces Type Gas Log, Gas Starter, Heatilator
Fireplace Y
Exterior
Exterior Feature Deck, Patio
Parking Features Attached
Garage Spaces 2.0
View Y/N true
Roof Type Asphalt
Building
Lot Description Cul-De-Sac, Fenced Yard, Irregular Lot, Pond(s), Water View
Story 2 Stories
Foundation Concrete Perimeter
Sewer Public Sewer, Sewer-Storm
Water Public
New Construction false
Schools
Elementary Schools Ludwig Elementary School
Middle Schools Oak Prairie Junior High School
High Schools Lockport Township High School
School District 92, 92, 205
Others
HOA Fee Include Insurance
Ownership Fee Simple w/ HO Assn.
Special Listing Condition None
Read Less Info
Want to know what your home might be worth? Contact us for a FREE valuation!

Our team is ready to help you sell your home for the highest possible price ASAP
© 2024 Listings courtesy of MRED as distributed by MLS GRID. All Rights Reserved.
Bought with David Faxel • NextHome Select Realty
GET MORE INFORMATION
REALTOR | Lic# 475125930






