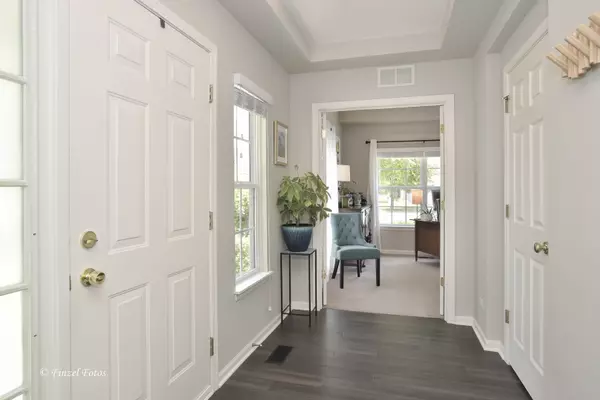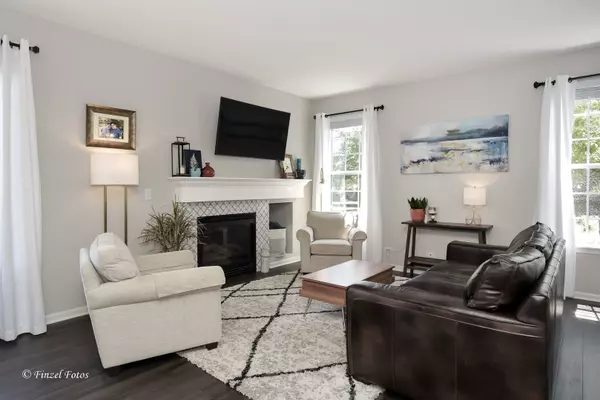$296,000
$285,000
3.9%For more information regarding the value of a property, please contact us for a free consultation.
3 Beds
2.5 Baths
1,943 SqFt
SOLD DATE : 07/31/2023
Key Details
Sold Price $296,000
Property Type Townhouse
Sub Type Townhouse-2 Story
Listing Status Sold
Purchase Type For Sale
Square Footage 1,943 sqft
Price per Sqft $152
Subdivision Coventry
MLS Listing ID 11819019
Sold Date 07/31/23
Bedrooms 3
Full Baths 2
Half Baths 1
HOA Fees $163/mo
Year Built 2005
Annual Tax Amount $4,839
Tax Year 2022
Lot Dimensions COMMON
Property Description
This home is a 10! Beautifully updated end unit townhome offers 3 bedrooms, 2.5 baths, first floor office/den, fireplace and so many newer upgrades! You'll be impressed with the bamboo flooring, fabulous kitchen with quartz countertops and stainless steel appliances. There are lots of windows to brighten the open concept kitchen, dining and living area too! In the dining area...you'll have plenty of space to entertain with enough room for a large table, extra seating at the kitchen island and easy access to the outdoor patio that overlooks open green space. Upstairs you'll find a spacious primary bedroom suite with a tray ceiling, huge walk-in closet and private bathroom with shower and soaking tub. Two more bedrooms, a full hall bath and a convenient laundry room complete the second floor features. The 2 car garage is large and has room for storage too. Updates: 2021 - Main floor: Bamboo flooring, Kitchen Island-reconstructed to add seating and Farm sink, Quartz kitchen countertops and backsplash, undercabinet lighting, all stainless appliances, washer, dryer, water softener, modern lighting, fireplace tile surround and mantle, custom wood blinds throughout and interior paint.
Location
State IL
County Mc Henry
Rooms
Basement None
Interior
Interior Features Second Floor Laundry, Walk-In Closet(s), Open Floorplan
Heating Natural Gas
Cooling Central Air
Fireplaces Number 1
Fireplaces Type Gas Log, Gas Starter
Fireplace Y
Appliance Range, Microwave, Dishwasher, Refrigerator, Washer, Dryer, Disposal, Stainless Steel Appliance(s), Water Softener Owned
Laundry In Unit
Exterior
Parking Features Attached
Garage Spaces 2.0
View Y/N true
Building
Sewer Public Sewer
Water Public
New Construction false
Schools
School District 158, 158, 158
Others
Pets Allowed Cats OK, Dogs OK
HOA Fee Include Insurance, Exterior Maintenance, Lawn Care, Snow Removal
Ownership Condo
Special Listing Condition None
Read Less Info
Want to know what your home might be worth? Contact us for a FREE valuation!

Our team is ready to help you sell your home for the highest possible price ASAP
© 2025 Listings courtesy of MRED as distributed by MLS GRID. All Rights Reserved.
Bought with Lisa Prendergast • Keller Williams Success Realty
GET MORE INFORMATION
REALTOR | Lic# 475125930






