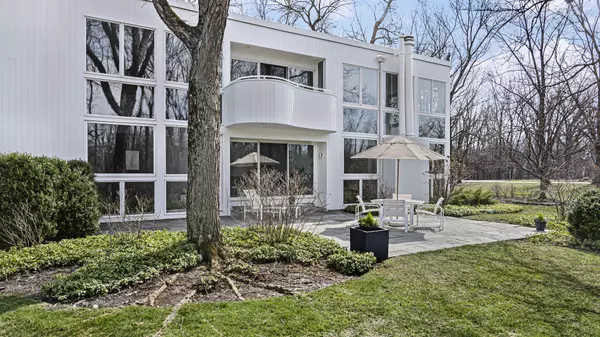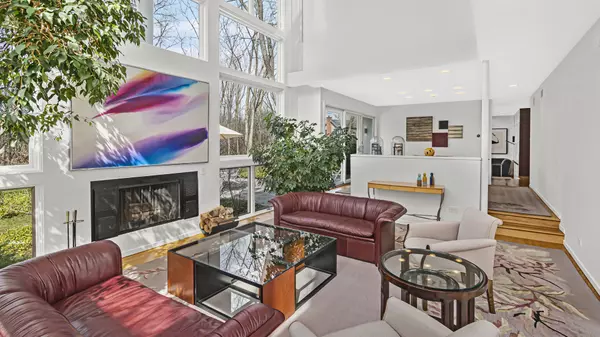$800,000
$625,000
28.0%For more information regarding the value of a property, please contact us for a free consultation.
3 Beds
3 Baths
2,800 SqFt
SOLD DATE : 07/31/2023
Key Details
Sold Price $800,000
Property Type Single Family Home
Sub Type Detached Single
Listing Status Sold
Purchase Type For Sale
Square Footage 2,800 sqft
Price per Sqft $285
MLS Listing ID 11761822
Sold Date 07/31/23
Style Contemporary
Bedrooms 3
Full Baths 3
HOA Fees $33/ann
Year Built 1979
Annual Tax Amount $14,557
Tax Year 2021
Lot Size 1.320 Acres
Lot Dimensions 251 X 369.1 X 100.2 X 362.3
Property Description
*** All best and final offers will be presented to the seller Thursday April 20 at 8:00 pm*** Welcome to this extraordinary Contemporary home, boasting high end finishes and top-of-the-line appliances throughout. As you step inside, you'll be greeted by the impressive two-story open living areas, creating a modern and airy atmosphere. The living area showcases a stunning wood burning fireplace and a wall of windows that overlooks the rear of the 1.3 acre property as well as the private golf course. The sliders to the rear patio seamlessly blend indoor and outdoor living, making it perfect for entertaining and relaxation. This home features 3 full, tastefully designed bathrooms, offering ample space for both family and guests. From the sleek and stylish finishes to the state-of-the-art appliances, no detail has been overlooked in this magnificent home. It's ready for move-in and offers a truly luxurious living experience that you won't want to miss.
Location
State IL
County Lake
Area Deerfield, Bannockburn, Riverwoods
Rooms
Basement Full
Interior
Interior Features Hardwood Floors, First Floor Laundry, First Floor Full Bath, Built-in Features, Ceiling - 10 Foot, Some Carpeting, Separate Dining Room
Heating Natural Gas, Forced Air
Cooling Central Air
Fireplaces Number 1
Fireplaces Type Wood Burning
Fireplace Y
Appliance Double Oven, Microwave, Dishwasher, High End Refrigerator, Washer, Dryer, Disposal, Cooktop, Gas Cooktop
Exterior
Parking Features Attached
Garage Spaces 2.0
Building
Sewer Public Sewer
Water Public
New Construction false
Schools
Elementary Schools Bannockburn Elementary School
Middle Schools Bannockburn Elementary School
High Schools Deerfield High School
School District 106 , 106, 113
Others
HOA Fee Include Snow Removal, Other
Ownership Fee Simple
Special Listing Condition List Broker Must Accompany
Read Less Info
Want to know what your home might be worth? Contact us for a FREE valuation!

Our team is ready to help you sell your home for the highest possible price ASAP

© 2024 Listings courtesy of MRED as distributed by MLS GRID. All Rights Reserved.
Bought with Julie Malmed • Coldwell Banker Realty
GET MORE INFORMATION

REALTOR | Lic# 475125930






