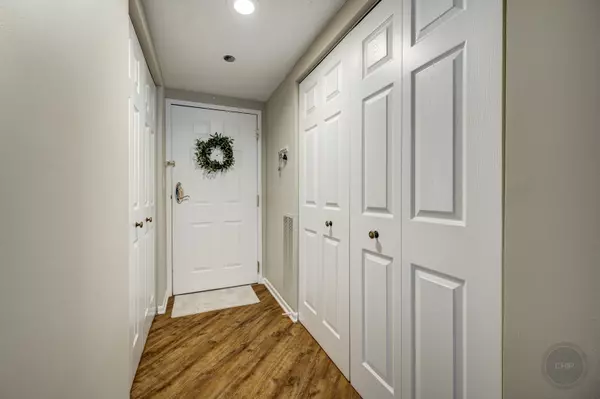$390,000
$398,900
2.2%For more information regarding the value of a property, please contact us for a free consultation.
2 Beds
2 Baths
1,192 SqFt
SOLD DATE : 07/31/2023
Key Details
Sold Price $390,000
Property Type Condo
Sub Type Condo,Mid Rise (4-6 Stories)
Listing Status Sold
Purchase Type For Sale
Square Footage 1,192 sqft
Price per Sqft $327
Subdivision Riverplace
MLS Listing ID 11790209
Sold Date 07/31/23
Bedrooms 2
Full Baths 2
HOA Fees $930/mo
Rental Info Yes
Year Built 1986
Annual Tax Amount $7,672
Tax Year 2021
Lot Dimensions COMMON
Property Description
Enjoy downtown Naperville penthouse living in this end unit with wrap around balcony & gorgeous views! Totally rehabbed unit with wide planked flooring throughout, Living room with fireplace, and open pass-thru to kitchen with white cabinets. granite counters, ceramic backsplash, and stainless steel appliances. Gorgeous master bath with custom tile walk-in shower, granite vanity tops & white cabinetry.Hall bath features white vanity, granite counter, tiled bath surround. White 6-panel doors & trim throughout. Separate utility room with washer & dryer Down the hall is additional storage area. Amenities Include: 24 Hour Fitness Center, Spa, Shuttle to trains and shopping, Concierge services, On site maintenance and Daily Continental Breakfast. Assessments Include: Gas, Elec, Water, Trash, Basic Cable T.V. and Internet Service and all amenities. Underground garage space #37 ncluded in price. Riverplace is a wonderful location offering group activities, outing, daily shuttle service to the commeter train, and so much more. An ideal location for one level living
Location
State IL
County Du Page
Area Naperville
Rooms
Basement None
Interior
Interior Features Elevator, Laundry Hook-Up in Unit, Storage
Heating Radiant
Cooling Central Air
Fireplaces Number 1
Fireplaces Type Wood Burning
Equipment TV-Cable, Intercom, Fire Sprinklers, Sprinkler-Lawn
Fireplace Y
Appliance Range, Microwave, Dishwasher, Refrigerator, Washer, Dryer, Disposal
Laundry Electric Dryer Hookup, In Unit
Exterior
Exterior Feature Balcony, Storms/Screens, End Unit, Door Monitored By TV
Parking Features Attached
Garage Spaces 1.0
Amenities Available Bike Room/Bike Trails, Elevator(s), Exercise Room, Storage, Health Club, On Site Manager/Engineer, Party Room, Sundeck, Security Door Lock(s), Spa/Hot Tub
Roof Type Asphalt
Building
Lot Description Common Grounds, Corner Lot, Landscaped
Story 6
Sewer Public Sewer
Water Lake Michigan
New Construction false
Schools
Elementary Schools Elmwood Elementary School
Middle Schools Lincoln Junior High School
High Schools Naperville Central High School
School District 203 , 203, 203
Others
HOA Fee Include Heat, Air Conditioning, Water, Electricity, Gas, Parking, Insurance, Security, TV/Cable, Clubhouse, Exercise Facilities, Exterior Maintenance, Lawn Care, Scavenger, Snow Removal, Internet
Ownership Condo
Special Listing Condition None
Pets Allowed Cats OK, Number Limit
Read Less Info
Want to know what your home might be worth? Contact us for a FREE valuation!

Our team is ready to help you sell your home for the highest possible price ASAP

© 2024 Listings courtesy of MRED as distributed by MLS GRID. All Rights Reserved.
Bought with Maureen Flavin • Berkshire Hathaway HomeServices Chicago
GET MORE INFORMATION
REALTOR | Lic# 475125930






