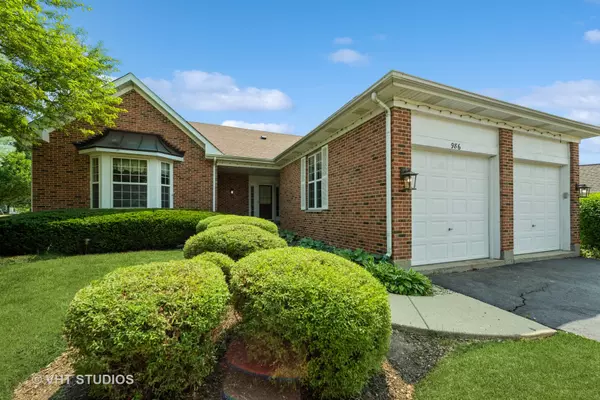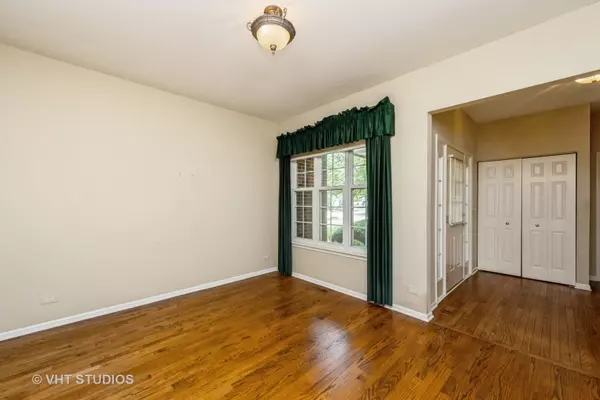$367,000
$380,000
3.4%For more information regarding the value of a property, please contact us for a free consultation.
3 Beds
2 Baths
2,218 SqFt
SOLD DATE : 07/31/2023
Key Details
Sold Price $367,000
Property Type Single Family Home
Sub Type Detached Single
Listing Status Sold
Purchase Type For Sale
Square Footage 2,218 sqft
Price per Sqft $165
Subdivision Harvest Run
MLS Listing ID 11791724
Sold Date 07/31/23
Style Ranch
Bedrooms 3
Full Baths 2
HOA Fees $24/ann
Year Built 1998
Annual Tax Amount $7,939
Tax Year 2022
Lot Size 0.330 Acres
Lot Dimensions 78X194X70X195
Property Description
Gorgeous Foxcroft model ready for you! Hard to find ranch home features a wonderfully open and functional floor plan. The kitchen offers ample cabinets, counters and an island which adjoins a large breakfast area. It's perfect for entertaining as the flow continues seamlessly into the spacious living room. Light and bright, the living room space is accented with a cozy fireplace, gorgeous hardwood floors and sliders leading to the back yard. Bonus area off the kitchen can serve as a formal dining room or be utilized as a flex space if you prefer a home office, exercise or play room. The primary suite is very generously sized with a roomy bathroom featuring double sinks, separate bath & shower plus walk-in closet. Secondary bedrooms are also nicely sized. Main floor laundry room and access to attached 2-car garage. All appliances are included. Basement is unfinished and has a huge crawl space for storage. The fenced yard is a great space for fun and relaxation with an extra large patio, awning, pretty landscaping and fruit trees. A lovely place to call home!
Location
State IL
County Mc Henry
Rooms
Basement Partial
Interior
Interior Features Hardwood Floors, First Floor Bedroom, First Floor Laundry, First Floor Full Bath, Walk-In Closet(s), Ceiling - 10 Foot
Heating Natural Gas, Forced Air
Cooling Central Air
Fireplaces Number 1
Fireplaces Type Wood Burning, Gas Starter
Fireplace Y
Appliance Range, Microwave, Dishwasher, Refrigerator, Washer, Dryer
Laundry In Unit
Exterior
Exterior Feature Patio
Parking Features Attached
Garage Spaces 2.0
View Y/N true
Roof Type Asphalt
Building
Lot Description Fenced Yard
Story 1 Story
Foundation Concrete Perimeter
Sewer Public Sewer
Water Public
New Construction false
Schools
Elementary Schools West Elementary School
Middle Schools Richard F Bernotas Middle School
High Schools Crystal Lake Central High School
School District 47, 47, 155
Others
HOA Fee Include None
Ownership Fee Simple w/ HO Assn.
Special Listing Condition None
Read Less Info
Want to know what your home might be worth? Contact us for a FREE valuation!

Our team is ready to help you sell your home for the highest possible price ASAP
© 2024 Listings courtesy of MRED as distributed by MLS GRID. All Rights Reserved.
Bought with Crystal Lessner • Keller Williams Success Realty
GET MORE INFORMATION

REALTOR | Lic# 475125930






