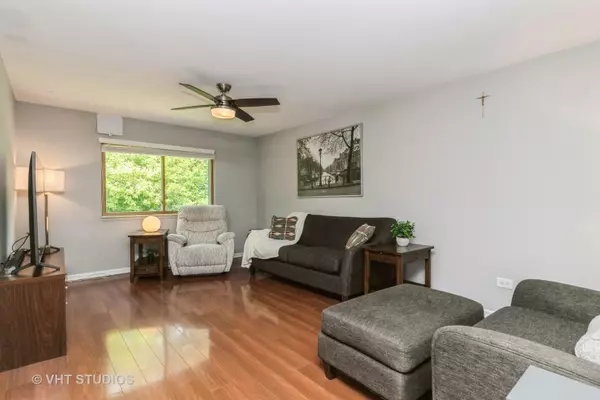$250,000
$250,000
For more information regarding the value of a property, please contact us for a free consultation.
3 Beds
2 Baths
1,574 SqFt
SOLD DATE : 07/31/2023
Key Details
Sold Price $250,000
Property Type Townhouse
Sub Type Townhouse-2 Story
Listing Status Sold
Purchase Type For Sale
Square Footage 1,574 sqft
Price per Sqft $158
Subdivision Bright Oaks
MLS Listing ID 11819886
Sold Date 07/31/23
Bedrooms 3
Full Baths 2
HOA Fees $225/mo
Year Built 1979
Annual Tax Amount $4,311
Tax Year 2022
Lot Dimensions 35 X 98
Property Description
Immaculate and MOVE-IN READY! Truly nothing to do but move in to this beautifully updated END UNIT townhome with 3 Bdrms./2 FULL Bath and a spacious 2-Car Garage. Welcome home to a freshly painted interior with NEW carpet, lighting, updated kitchen and baths. The kitchen has 42" maple cabinets with ample storage, granite counters, under cabinet lighting and access to an outdoor balcony that overlooks the private backyard. The main level has gleaming wood laminate floors, 2 bedrooms with new carpet, and a super cute updated bath with white cabinets, granite tops and LOTS of storage. The lower level offers NEW luxury vinyl plank floors throughout, a generous family room with cool on-trend built in shelving, a 3rd bedroom/FLEX room (currently being used an office) with great natural light, and a 2nd full bath across the hall that has been updated as well. The family room has glass sliders that step out to a private lower level deck and new mixed stone patio to enjoy the quiet and views of nature. Sellers currently have a zip line for dogs to easily be let out. Located in Bright Oaks subdivision, a great location within minutes to shopping, restaurants, Metra train station, and walking distance to The Hollows conservation area and walking trails. HOA includes access to a beautiful outdoor pool, clubhouse and park. TOO many updates to list. Full list in add'l documents. LOW TAXES!!
Location
State IL
County Mc Henry
Area Cary / Oakwood Hills / Trout Valley
Rooms
Basement Walkout
Interior
Interior Features Wood Laminate Floors, Open Floorplan, Some Carpeting, Some Window Treatmnt, Drapes/Blinds, Granite Counters
Heating Natural Gas, Forced Air
Cooling Central Air
Fireplace N
Appliance Range, Microwave, Dishwasher, Refrigerator, Washer, Dryer, Disposal, Water Softener Owned, Gas Oven
Exterior
Exterior Feature Balcony, Deck, Patio, End Unit
Parking Features Attached
Garage Spaces 2.0
Amenities Available Park, Pool
Building
Lot Description Mature Trees
Story 2
Sewer Public Sewer
Water Public
New Construction false
Schools
Elementary Schools Deer Path Elementary School
Middle Schools Cary Junior High School
High Schools Cary-Grove Community High School
School District 26 , 26, 155
Others
HOA Fee Include Insurance, Clubhouse, Pool, Exterior Maintenance, Lawn Care, Snow Removal
Ownership Fee Simple w/ HO Assn.
Special Listing Condition None
Pets Allowed Cats OK, Dogs OK, Number Limit
Read Less Info
Want to know what your home might be worth? Contact us for a FREE valuation!

Our team is ready to help you sell your home for the highest possible price ASAP

© 2025 Listings courtesy of MRED as distributed by MLS GRID. All Rights Reserved.
Bought with Dawn Bremer • Keller Williams Success Realty
GET MORE INFORMATION
REALTOR | Lic# 475125930






