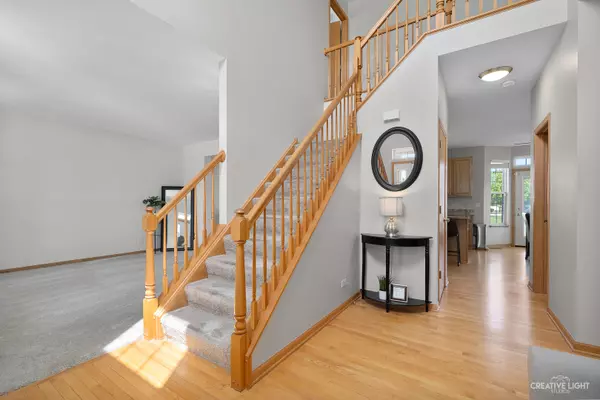$384,000
$389,900
1.5%For more information regarding the value of a property, please contact us for a free consultation.
4 Beds
2.5 Baths
2,574 SqFt
SOLD DATE : 07/28/2023
Key Details
Sold Price $384,000
Property Type Single Family Home
Sub Type Detached Single
Listing Status Sold
Purchase Type For Sale
Square Footage 2,574 sqft
Price per Sqft $149
Subdivision Wesglen
MLS Listing ID 11777688
Sold Date 07/28/23
Style Traditional
Bedrooms 4
Full Baths 2
Half Baths 1
HOA Fees $58/mo
Year Built 1999
Annual Tax Amount $11,358
Tax Year 2022
Lot Size 6,534 Sqft
Lot Dimensions 53 X 127X 160 X 125
Property Description
Welcome to this charming four-bedroom, two and a half bathroom home nestled on a peaceful cul-de-sac in the highly sought-after Wesglen community. As you enter the home, you'll immediately notice the attention to detail that has been put into every aspect of its design. The 9" ft ceilings on the first floor give a spacious feel to the living areas, while the cozy fireplace in the family room creates the perfect ambiance for those chilly winter nights. The kitchen boasts 42" cabinets that offer ample storage space, beautiful granite countertops that add a touch of elegance, and stainless-steel appliances that make cooking a joy. The space is perfect for entertaining guests or enjoying meals with your family. The four bedrooms are generously sized and provide plenty of space for everyone in the family to have their own retreat. Upstairs bathrooms have been updated with modern finishes. The primary suite, in particular, is a true sanctuary that features vaulted ceilings and a luxurious en-suite bathroom with a whirlpool, a separate shower, and dual vanities. The unfinished partial basement with crawl offers plenty of storage space, and the sprinkler system makes lawn maintenance a breeze. This home is located in the desirable Wesglen community, which offers amenities for residents to enjoy. Take a dip in the community pool on hot summer days, work out at the clubhouse gym, or simply relax with friends and family in the common areas. Overall, this stunning home offers a perfect blend of style, comfort, and functionality that is sure to impress. It's the perfect place to call home! Home is being sold "As-Is."
Location
State IL
County Will
Community Clubhouse, Pool, Curbs, Sidewalks, Street Lights, Street Paved
Rooms
Basement Partial
Interior
Interior Features Hardwood Floors, First Floor Laundry, Some Carpeting, Some Window Treatmnt, Granite Counters
Heating Natural Gas, Forced Air
Cooling Central Air
Fireplaces Number 1
Fireplaces Type Attached Fireplace Doors/Screen, Gas Starter
Fireplace Y
Appliance Range, Microwave, Dishwasher, Refrigerator, Washer, Dryer, Disposal, Stainless Steel Appliance(s)
Laundry In Unit
Exterior
Exterior Feature Storms/Screens
Parking Features Attached
Garage Spaces 2.0
View Y/N true
Roof Type Asphalt
Building
Lot Description Cul-De-Sac, Sidewalks
Story 2 Stories
Foundation Concrete Perimeter
Sewer Public Sewer
Water Public
New Construction false
Schools
Elementary Schools Kenneth L Hermansen Elementary S
Middle Schools A Vito Martinez Middle School
High Schools Romeoville High School
School District 365U, 365U, 365U
Others
HOA Fee Include Clubhouse, Exercise Facilities, Pool
Ownership Fee Simple w/ HO Assn.
Special Listing Condition None
Read Less Info
Want to know what your home might be worth? Contact us for a FREE valuation!

Our team is ready to help you sell your home for the highest possible price ASAP
© 2024 Listings courtesy of MRED as distributed by MLS GRID. All Rights Reserved.
Bought with Nikunj Joshi • Team Realty Co.
GET MORE INFORMATION
REALTOR | Lic# 475125930






