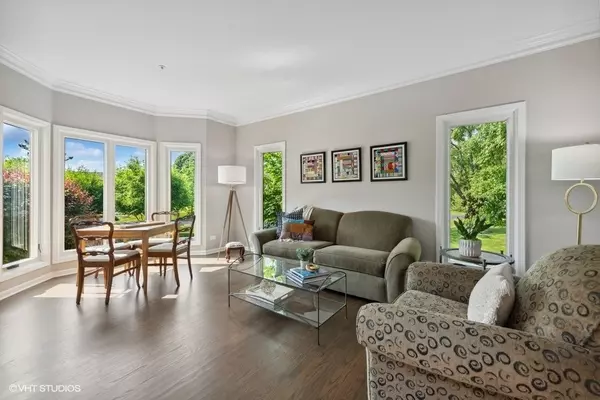$950,000
$899,000
5.7%For more information regarding the value of a property, please contact us for a free consultation.
5 Beds
4 Baths
3,700 SqFt
SOLD DATE : 07/24/2023
Key Details
Sold Price $950,000
Property Type Single Family Home
Sub Type Detached Single
Listing Status Sold
Purchase Type For Sale
Square Footage 3,700 sqft
Price per Sqft $256
MLS Listing ID 11798925
Sold Date 07/24/23
Bedrooms 5
Full Baths 4
HOA Fees $122/ann
Year Built 1989
Annual Tax Amount $18,180
Tax Year 2022
Lot Size 1.021 Acres
Lot Dimensions 105X207X294X62X195
Property Description
If you are looking for a beautifully appointed home in Stevenson High School District, this could be the perfect move-in ready retreat for you! This stunning home on a gorgeous tree lined lot is located in Heron's Landing of Long Grove, the only neighborhood in Long Grove with City Water. As you step inside, natural light floods the stunning 2-story foyer, welcoming you into a spacious living environment. The elegant living and dining rooms are perfectly positioned on either side, setting the stage for sophisticated gatherings. The recently updated open kitchen concept features a multi-level center island, quartz countertops, a charming herringbone backsplash, and top-of-the-line stainless steel Sub-Zero and KitchenAid appliances. Adjacent to the kitchen, a generous casual dining area invites you to enjoy leisurely meals. Unwind in the soaring 2-story family room, enhanced by a cozy fireplace, custom lighted built-ins, and skylights that infuse the space with warmth and character. Conveniently located on the main level, there is a versatile office/bedroom and full bath as well as a a beautiful powder room and spacious mudroom with washer and dryer, a slop sink, and quartz countertops. The second floor presents four generously proportioned bedrooms, including the luxurious Primary Suite. Step into spa bath featuring an exquisite soaking tub, full-body and rain shower that doubles as a steam shower with aromatherapy, and revel in the comfort of heated floors. The primary suite also features a walk-in closet with a custom-designed center island and ample storage. Three additional bedrooms as well as a hall bath grace the upstairs. The lower level offers approximately 1500 square feet of fully finished living space, including a recreation room, a bedroom, an office/exercise room, and another full bathroom. The home is further enhanced by numerous updates, including new windows throughout, a circular driveway, a front stoop and walkway, a furnace, an air conditioning unit, a Generac generator, wood floors, custom window treatments, light fixtures, a washer and dryer, a composite deck, and freshly mulched landscaping. Prepare to embrace the great outdoors in your very own backyard oasis. Discover the brand new multi-level composite deck, adorned with illuminated stairs that lead to a majestic tree-lined yard, where a custom-designed gas fire pit awaits. Experience cozy winters and spectacular summers in this Long Grove haven. Don't miss this incredible opportunity to make this move-in ready home your own.
Location
State IL
County Lake
Area Hawthorn Woods / Lake Zurich / Kildeer / Long Grove
Rooms
Basement Full, English
Interior
Interior Features Vaulted/Cathedral Ceilings, Skylight(s), Bar-Wet, Hardwood Floors, Wood Laminate Floors, Heated Floors, First Floor Bedroom, First Floor Laundry, First Floor Full Bath, Built-in Features, Walk-In Closet(s)
Heating Natural Gas, Sep Heating Systems - 2+, Indv Controls, Zoned
Cooling Central Air, Zoned
Fireplaces Number 1
Fireplaces Type Gas Log, Gas Starter
Fireplace Y
Appliance Double Oven, Microwave, Dishwasher, High End Refrigerator, Washer, Dryer, Disposal, Stainless Steel Appliance(s), Cooktop, Built-In Oven
Laundry Gas Dryer Hookup, Laundry Chute, Sink
Exterior
Parking Features Attached
Garage Spaces 3.0
Roof Type Shake
Building
Lot Description Landscaped, Mature Trees
Sewer Public Sewer
Water Lake Michigan
New Construction false
Schools
Elementary Schools Country Meadows Elementary Schoo
Middle Schools Woodlawn Middle School
High Schools Adlai E Stevenson High School
School District 96 , 96, 125
Others
HOA Fee Include Other
Ownership Fee Simple
Special Listing Condition None
Read Less Info
Want to know what your home might be worth? Contact us for a FREE valuation!

Our team is ready to help you sell your home for the highest possible price ASAP

© 2025 Listings courtesy of MRED as distributed by MLS GRID. All Rights Reserved.
Bought with Tracey Larsen • Coldwell Banker Realty
GET MORE INFORMATION
REALTOR | Lic# 475125930






