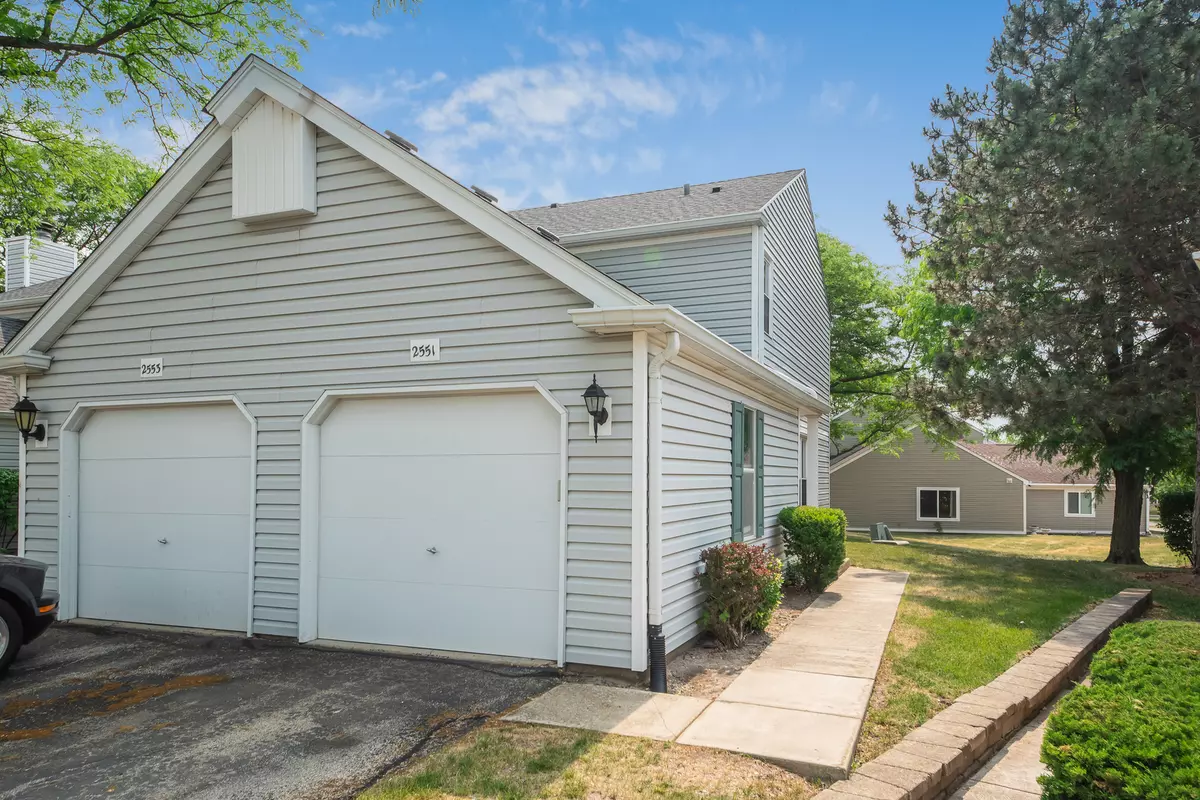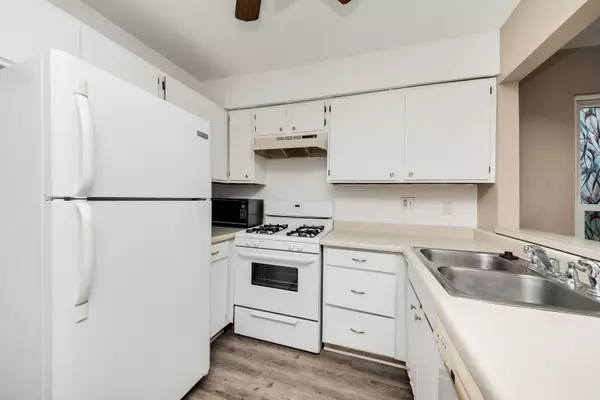$175,000
$160,000
9.4%For more information regarding the value of a property, please contact us for a free consultation.
2 Beds
1.5 Baths
784 SqFt
SOLD DATE : 07/21/2023
Key Details
Sold Price $175,000
Property Type Townhouse
Sub Type Townhouse-2 Story
Listing Status Sold
Purchase Type For Sale
Square Footage 784 sqft
Price per Sqft $223
Subdivision Country Oaks
MLS Listing ID 11813139
Sold Date 07/21/23
Bedrooms 2
Full Baths 1
Half Baths 1
HOA Fees $160/mo
Year Built 1982
Annual Tax Amount $3,033
Tax Year 2022
Lot Dimensions 17X67X21X64
Property Description
Welcome home! This end unit townhome offers the perfect combination of comfort, style, and convenience. With 2 bedrooms, 1.5 baths, and a desirable open concept floor plan, this residence is a gem. Step inside and be greeted by the spacious and inviting living room, creating an airy and cheerful atmosphere. The living room seamlessly flows into the table/dining space and kitchen, making it the ideal setup for entertaining guests or simply enjoying quality time with loved ones. Prepare to be wowed by the brand-new luxury vinyl plank floors that adorn the entire first floor, offering a modern and sophisticated touch to the living space. Upstairs has new carpet and you'll find two comfortable bedrooms, each offering a peaceful retreat after a long day. The convenience of an upstairs laundry room adds an extra layer of practicality to your daily routine. The full bathroom on this level features new LVP flooring, providing a clean and contemporary feel. The affordable HOA fee covers exterior maintenance, lawn care, and snow removal, giving you more time to relax and enjoy your home. Say goodbye to the hassle of outdoor upkeep and spend your weekends exploring all that this incredible location has to offer. Speaking of location, you'll be thrilled to discover the convenience of being just moments away from I-88, Route 59 Metra train station and the Illinois Prairie Path. Commuting and exploring the surrounding areas has never been easier. Additionally, this property is nestled within the highly sought-after 204 school district, ensuring your children receive an exceptional education. ** Central A/C Unit is not working and conveyed "as-is" **. Dryer is not working but sellers thinks it might be repairable but conveyed "as-is"
Location
State IL
County Du Page
Rooms
Basement None
Interior
Interior Features Second Floor Laundry
Heating Natural Gas, Forced Air
Cooling Central Air
Fireplace N
Appliance Range, Microwave, Dishwasher, Refrigerator, Washer
Exterior
Parking Features Attached
Garage Spaces 1.0
View Y/N true
Roof Type Asphalt
Building
Foundation Concrete Perimeter
Sewer Public Sewer
Water Public
New Construction false
Schools
Elementary Schools Brooks Elementary School
Middle Schools Granger Middle School
High Schools Metea Valley High School
School District 204, 204, 204
Others
Pets Allowed Cats OK, Dogs OK
HOA Fee Include Insurance, Exterior Maintenance, Lawn Care, Snow Removal
Ownership Fee Simple w/ HO Assn.
Special Listing Condition None
Read Less Info
Want to know what your home might be worth? Contact us for a FREE valuation!

Our team is ready to help you sell your home for the highest possible price ASAP
© 2024 Listings courtesy of MRED as distributed by MLS GRID. All Rights Reserved.
Bought with Paolo Ancona • Coldwell Banker Realty
GET MORE INFORMATION
REALTOR | Lic# 475125930






