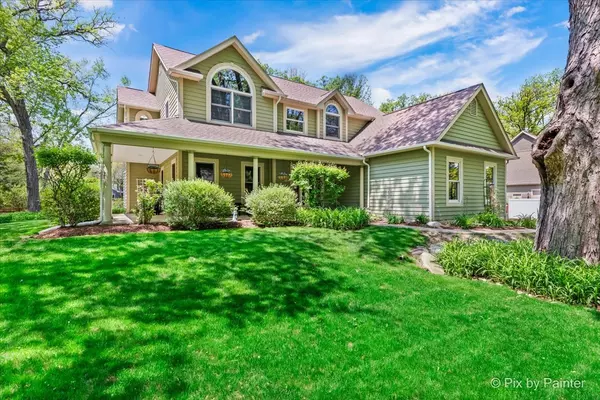$625,000
$659,000
5.2%For more information regarding the value of a property, please contact us for a free consultation.
4 Beds
2.5 Baths
2,723 SqFt
SOLD DATE : 07/20/2023
Key Details
Sold Price $625,000
Property Type Single Family Home
Sub Type Detached Single
Listing Status Sold
Purchase Type For Sale
Square Footage 2,723 sqft
Price per Sqft $229
Subdivision Country Club Addition
MLS Listing ID 11764331
Sold Date 07/20/23
Style Traditional
Bedrooms 4
Full Baths 2
Half Baths 1
Year Built 1998
Annual Tax Amount $11,440
Tax Year 2022
Lot Size 0.690 Acres
Lot Dimensions 150X201
Property Description
Get ready to enjoy summer in this wonderful family home on a .69 acre lot in The Gates neighborhood of Lakewood with it's private beaches, parks, bike paths, Farmers Market and Music Under the Trees! It's hard to say which you'll enjoy more - iced tea or cocktails on the screened porch, evenings by the fire pit in the huge beautifully landscaped yard, barbecues on the patio, the 3 car garage, chatting with neighbors on the covered front porch or any of the fun activities that happen down at The Dole. On rainy or super-hot days, come inside and hang out in the cool finished basement or just watch your favorite shows in the family room with vaulted ceiling & stone fireplace. On the main level, you'll also find a spacious kitchen with walk-in pantry, stainless steel appliances & beautiful new granite countertops, a home office, a formal dining room/playroom and a perfect mud room that can be accessed from the outside (so muddy dogs and kids don't need to come through the house!). Upstairs, the master bedroom has his/hers closets, vaulted ceiling and a to-die-for master bath with heated floors, free standing soaking tub, oversized walk-in shower, skylight and vaulted ceiling. There are 3 more generous sized bedrooms and two more updated bathrooms. SO MANY MORE SPECIAL FEATURES SO YOU'LL JUST HAVE TO COME SEE THIS HOME FOR YOURSELF!!
Location
State IL
County Mc Henry
Community Lake, Street Paved
Rooms
Basement Full
Interior
Interior Features Vaulted/Cathedral Ceilings, Skylight(s), Hardwood Floors, First Floor Laundry, Walk-In Closet(s), Granite Counters, Separate Dining Room, Pantry
Heating Natural Gas, Forced Air
Cooling Central Air
Fireplaces Number 1
Fireplaces Type Wood Burning, Attached Fireplace Doors/Screen, Gas Starter
Fireplace Y
Appliance Range, Microwave, Dishwasher, Refrigerator, Washer, Dryer, Disposal, Stainless Steel Appliance(s), Water Softener Rented
Laundry In Unit, Sink
Exterior
Exterior Feature Deck, Patio, Porch Screened, Storms/Screens, Fire Pit
Parking Features Attached
Garage Spaces 3.0
View Y/N true
Roof Type Asphalt
Building
Lot Description Landscaped, Wooded, Mature Trees, Partial Fencing
Story 2 Stories
Foundation Concrete Perimeter
Sewer Public Sewer
Water Private Well
New Construction false
Schools
Elementary Schools South Elementary School
Middle Schools Richard F Bernotas Middle School
High Schools Crystal Lake Central High School
School District 47, 47, 155
Others
HOA Fee Include None
Ownership Fee Simple
Special Listing Condition None
Read Less Info
Want to know what your home might be worth? Contact us for a FREE valuation!

Our team is ready to help you sell your home for the highest possible price ASAP
© 2025 Listings courtesy of MRED as distributed by MLS GRID. All Rights Reserved.
Bought with Mandy Montford • Baird & Warner
GET MORE INFORMATION
REALTOR | Lic# 475125930






