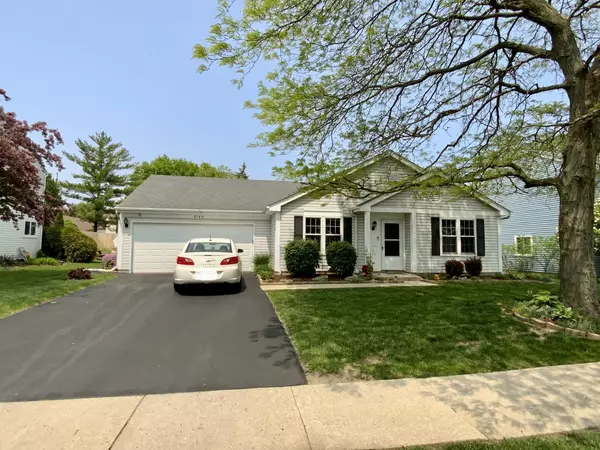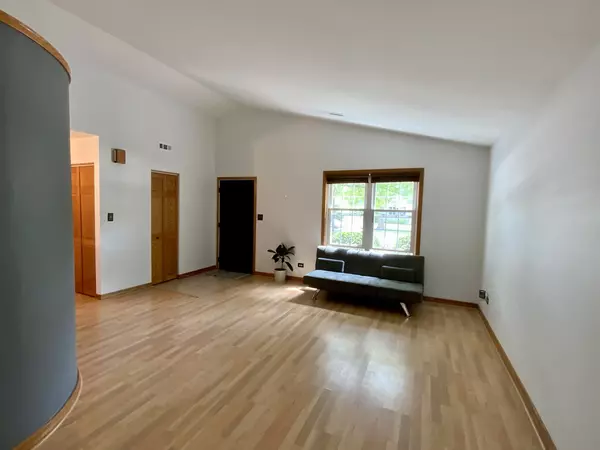$280,000
$284,000
1.4%For more information regarding the value of a property, please contact us for a free consultation.
2 Beds
2 Baths
1,506 SqFt
SOLD DATE : 07/20/2023
Key Details
Sold Price $280,000
Property Type Single Family Home
Sub Type Detached Single
Listing Status Sold
Purchase Type For Sale
Square Footage 1,506 sqft
Price per Sqft $185
Subdivision Pembrook
MLS Listing ID 11801813
Sold Date 07/20/23
Style Ranch
Bedrooms 2
Full Baths 2
Year Built 1985
Annual Tax Amount $6,005
Tax Year 2022
Lot Size 7,801 Sqft
Lot Dimensions 65 X 122
Property Description
Immaculate Upgraded Ranch! Eat-in Kitchen with breakfast bar/island. New SS appliances 2023. Formal Dining and Living room with cathedral ceilings. Wood burning Fireplace in Family room & French doors 2018. Sun room newer floors/walls 2016 and new exterior doors 2022. Large master Bedroom with shared full Bath. 2nd full Bath and 2nd Bedroom has double space (the 2 Bedrooms was converted into 1 large Bedroom with 2 closets). Freshly painted 2023. Fenced back Yard & Garage style shed. Beautiful garden with perineals & garden. Newer Driveway 2019. Attached 2 Car Garage. Newer windows 2006. HVAC 2006. Siding & Patio 2010. Close to shopping and I94 a must see! SHOWINGS THIS SAT 6/10 from 12 to 3pm
Location
State IL
County Lake
Community Street Paved
Rooms
Basement None
Interior
Interior Features Vaulted/Cathedral Ceilings, Wood Laminate Floors, First Floor Bedroom, First Floor Laundry
Heating Natural Gas, Forced Air
Cooling Central Air
Fireplaces Number 1
Fireplaces Type Wood Burning, Attached Fireplace Doors/Screen
Fireplace Y
Appliance Range, Microwave, Dishwasher, Refrigerator, Washer, Dryer
Exterior
Exterior Feature Patio, Porch Screened
Parking Features Attached
Garage Spaces 2.0
View Y/N true
Roof Type Asphalt
Building
Lot Description Fenced Yard
Story 1 Story
Foundation Concrete Perimeter
Sewer Public Sewer
Water Public
New Construction false
Schools
Elementary Schools Woodland Elementary School
Middle Schools Woodland Jr High School
High Schools Warren Township High School
School District 50, 50, 121
Others
HOA Fee Include None
Ownership Fee Simple
Special Listing Condition None
Read Less Info
Want to know what your home might be worth? Contact us for a FREE valuation!

Our team is ready to help you sell your home for the highest possible price ASAP
© 2024 Listings courtesy of MRED as distributed by MLS GRID. All Rights Reserved.
Bought with Julie Gerrits • Berkshire Hathaway HomeServices Chicago
GET MORE INFORMATION
REALTOR | Lic# 475125930






