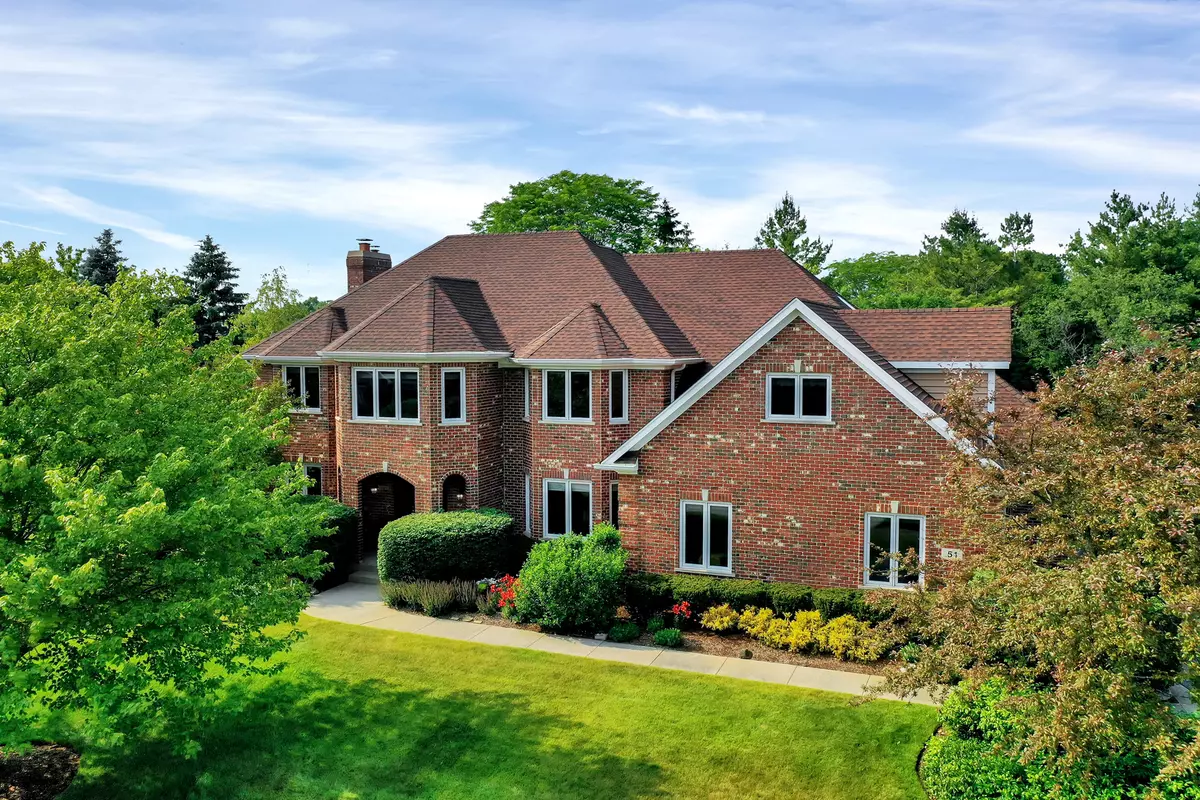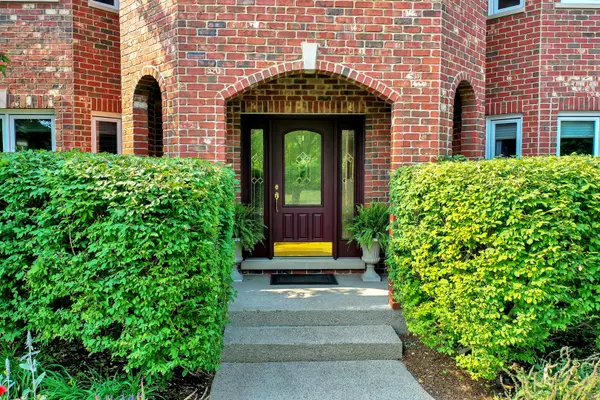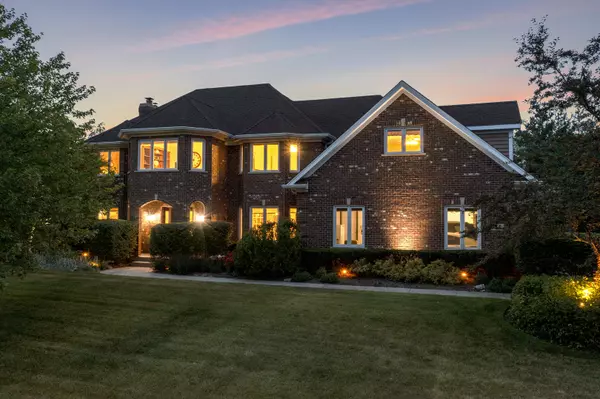$816,000
$719,900
13.3%For more information regarding the value of a property, please contact us for a free consultation.
6 Beds
4 Baths
3,642 SqFt
SOLD DATE : 07/14/2023
Key Details
Sold Price $816,000
Property Type Single Family Home
Sub Type Detached Single
Listing Status Sold
Purchase Type For Sale
Square Footage 3,642 sqft
Price per Sqft $224
Subdivision Park Place Estates
MLS Listing ID 11814213
Sold Date 07/14/23
Bedrooms 6
Full Baths 4
Year Built 1996
Annual Tax Amount $16,456
Tax Year 2022
Lot Size 0.533 Acres
Lot Dimensions 151X156X151X158
Property Description
Come and see this beautiful home! The thoughtfully designed kitchen features a Subzero refrigerator with wood paneling. Miele dishwasher with wood paneling. Dacor double oven, Viking range, and microwave. Enjoy under-cabinet lighting, granite countertops, and a glass tile backsplash. There's a breakfast bar, pull-out cabinets, soft shut doors and drawers and a convenient pantry cabinet. The home offers dual staircases and 24/7 running lights in the second-floor hallway. The spacious master suite features a triple vanity, whirlpool tub, separate extended shower, large walk-in closet with built-in organizers and an island. Large bedrooms with bay windows provide natural light. The second-floor laundry room has ample cabinet and shelving space, as well as a wash tub. Additional features include a central vacuum system, new carpet and paint throughout the interior. Solid wood 6-panel doors. Crown molding adorn the first floor. Relax in the cozy family room by the gas and/or wood-burning fireplace. Enjoy seamless indoor-outdoor living with two sliding doors leading to the inviting patio, one double panel and one single panel. The finished basement includes a full bathroom and bedroom, with the option to add a wine cellar. The exterior boasts an irrigation system, outdoor landscape lighting. 1500 square foot stamped concrete patio with a natural gas line for grilling. There's also a meticulously built-in fire pit with proper drainage. Updates include a new roof in 2016 and an upgraded HVAC system in 2021. The newer asphalt driveway was resealed in 2023. The home offers a security system and Baldwin door hardware for added sophistication. An intercom system extends throughout the entire house, including the garage. Built-in speakers are available in the dining room and primary bedroom for refined entertainment. The oversized finished heated 4+ car garage includes a spacious workbench area and a water spigot with hot and cold water. Extra deep for larger vehicles. Side door to backyard. Extra windows for natural light. The walk-in attic storage space over the garage provides ample room for belongings. Cul-de-sac street, low traffic! Walk to nearby parks. Don't miss the opportunity to make this magnificent residence your own.
Location
State IL
County Lake
Area Hawthorn Woods / Lake Zurich / Kildeer / Long Grove
Rooms
Basement Full
Interior
Interior Features Hardwood Floors, Second Floor Laundry, First Floor Full Bath, Built-in Features, Walk-In Closet(s), Granite Counters
Heating Natural Gas, Forced Air
Cooling Central Air
Fireplaces Number 1
Fireplaces Type Wood Burning, Gas Starter
Equipment Humidifier, Water-Softener Rented, Security System, Intercom, Ceiling Fan(s), Sump Pump
Fireplace Y
Appliance Double Oven, Microwave, Dishwasher, Refrigerator, Washer, Dryer, Disposal, Stainless Steel Appliance(s), Cooktop, Water Softener Rented
Laundry In Unit, Sink
Exterior
Exterior Feature Stamped Concrete Patio, Fire Pit
Parking Features Attached
Garage Spaces 4.5
Roof Type Asphalt
Building
Sewer Public Sewer
Water Private Well
New Construction false
Schools
Elementary Schools Spencer Loomis Elementary School
Middle Schools Lake Zurich Middle - N Campus
High Schools Lake Zurich High School
School District 95 , 95, 95
Others
HOA Fee Include None
Ownership Fee Simple
Special Listing Condition None
Read Less Info
Want to know what your home might be worth? Contact us for a FREE valuation!

Our team is ready to help you sell your home for the highest possible price ASAP

© 2024 Listings courtesy of MRED as distributed by MLS GRID. All Rights Reserved.
Bought with Amy Diamond • @properties Christie's International Real Estate
GET MORE INFORMATION
REALTOR | Lic# 475125930






