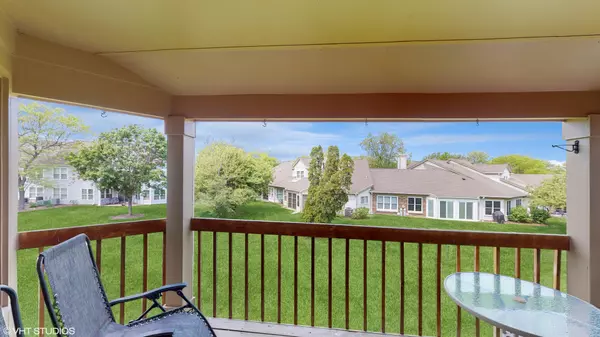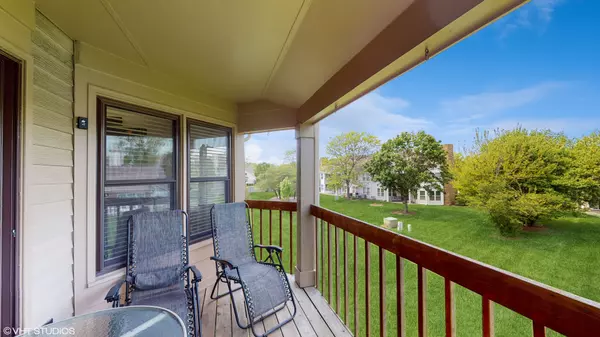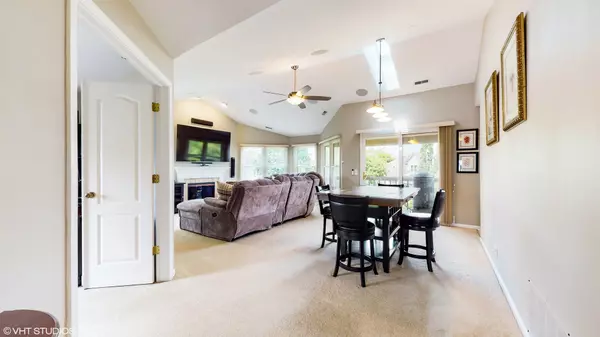$365,000
$354,900
2.8%For more information regarding the value of a property, please contact us for a free consultation.
3 Beds
2.5 Baths
2,116 SqFt
SOLD DATE : 07/14/2023
Key Details
Sold Price $365,000
Property Type Condo
Sub Type Condo,Townhouse-2 Story
Listing Status Sold
Purchase Type For Sale
Square Footage 2,116 sqft
Price per Sqft $172
Subdivision Woodlands Of Fiore
MLS Listing ID 11767295
Sold Date 07/14/23
Bedrooms 3
Full Baths 2
Half Baths 1
HOA Fees $354/mo
Rental Info Yes
Year Built 1990
Annual Tax Amount $8,816
Tax Year 2021
Lot Dimensions COMMON
Property Description
JUST WHAT YOU HAVE BEEN WAITING FOR...RARELY OFFERED 2ND FLR- 3BR PEBBLE BEACH MODEL WITH PRIVATE ENTRANCE & FULL FINISHED BASEMENT! FRESHLY PAINTED IN MODERN INTERIOR COLORS, NEW TILE ENTRY FLOORS, NEUTRAL PLUSH CARPET, DESIGNER LIGHT FIXTURES & RECESSED ACCENT LIGHTING, SENSATIONAL LIGHT/BRIGHT LIVING/DINING ROOM WITH VAULTED CEILING, COZY FIREPLACE, STEREO SURROUND SPEAKERS, & SLIDERS TO PRIVATE BALCONY W/GORGEOUS VIEWS-IDEAL FOR OUTDOOR ENTERTAINING! REMODELED EAT-IN KITCHEN W/36" MAPLE CABINET'S, GRANITE COUNTERS, SS APPLIANCES, UNDER CABINET SMART LIGHTING, UPDATED BATHS W/GRANITE VANITIES. LARGE PRIMARY BEDROOM SUITE W/FULL BATH WITH WHIRLPOOL TUB & WALK-IN CLOSET, FINISHED BASEMENT WITH ADDITIONAL 1/2 BATH, 1-CAR ATTACHED GARAGE, EXCELLENT CLOSET/STORAGE SPACE, NEWER MECH'S. ENJOY COMMON AREA AMENITIES INCLUDING 2-CLUBHOUSES & OUTDOOR POOLS. HOME LOCATED BACKING TO ARBORETUM GOLF CLUB, & CLOSE TO TOP RANKED STEVENSON SCHOOL DISTRICT, PARKS, SHOPPING, & INTERSTATE ACCESS. A MUST SEE!
Location
State IL
County Lake
Area Buffalo Grove
Rooms
Basement Full
Interior
Interior Features Vaulted/Cathedral Ceilings, Skylight(s), First Floor Laundry, First Floor Full Bath, Laundry Hook-Up in Unit, Storage, Walk-In Closet(s)
Heating Natural Gas, Forced Air
Cooling Central Air
Fireplaces Number 1
Fireplaces Type Attached Fireplace Doors/Screen, Gas Log, Gas Starter
Equipment TV-Cable, CO Detectors, Ceiling Fan(s), Sump Pump
Fireplace Y
Appliance Range, Microwave, Dishwasher, Refrigerator, Washer, Dryer, Disposal, Stainless Steel Appliance(s)
Laundry Gas Dryer Hookup, In Unit
Exterior
Exterior Feature Balcony, Storms/Screens, End Unit, Cable Access
Parking Features Attached
Garage Spaces 1.0
Amenities Available Golf Course, Party Room, Sundeck, Pool
Roof Type Asphalt
Building
Lot Description Common Grounds, Cul-De-Sac, Landscaped
Story 2
Sewer Public Sewer
Water Lake Michigan
New Construction false
Schools
Elementary Schools Prairie Elementary School
Middle Schools Twin Groves Middle School
High Schools Adlai E Stevenson High School
School District 96 , 96, 125
Others
HOA Fee Include Insurance, Clubhouse, Pool, Exterior Maintenance, Lawn Care, Scavenger, Snow Removal
Ownership Condo
Special Listing Condition None
Pets Allowed Cats OK, Dogs OK
Read Less Info
Want to know what your home might be worth? Contact us for a FREE valuation!

Our team is ready to help you sell your home for the highest possible price ASAP

© 2024 Listings courtesy of MRED as distributed by MLS GRID. All Rights Reserved.
Bought with Batgerel Khurelbaatar • Berkshire Hathaway HomeServices Chicago
GET MORE INFORMATION
REALTOR | Lic# 475125930






