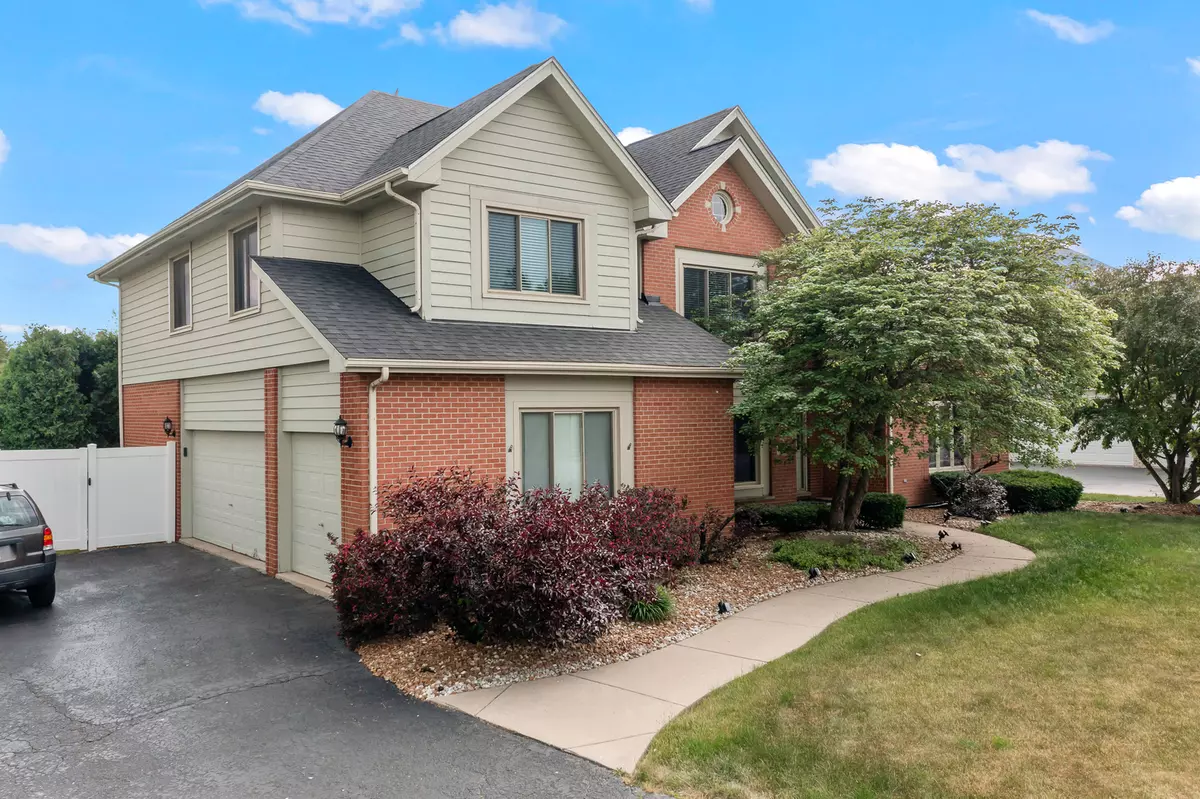$550,000
$525,000
4.8%For more information regarding the value of a property, please contact us for a free consultation.
6 Beds
3.5 Baths
3,571 SqFt
SOLD DATE : 07/13/2023
Key Details
Sold Price $550,000
Property Type Single Family Home
Sub Type Detached Single
Listing Status Sold
Purchase Type For Sale
Square Footage 3,571 sqft
Price per Sqft $154
Subdivision Pheasant Lake
MLS Listing ID 11758567
Sold Date 07/13/23
Style Contemporary
Bedrooms 6
Full Baths 3
Half Baths 1
Year Built 1992
Annual Tax Amount $11,249
Tax Year 2021
Lot Size 0.323 Acres
Lot Dimensions 76X131X145X149
Property Description
This is an incredible and spacious home in the sought after Pheasant Lake Subdivision. You are greeted with a soaring two story tiled foyer that flows into the formal living room. French doors open up to the expansive family room with a wet bar that also has a lofty two story ceiling and skylights helping to keep the home light and bright. Enjoy the two sided brick fireplace from both the living and family rooms. Such a great feature! Gleaming hardwood floors flow throughout the living, dining and family room. Open concept kitchen and breakfast room allows for the perfect entertaining space to enjoy with your friends and family. Plenty of cabinet and granite countertop space along with a tile backsplash and center island with seating. Butler's pantry separates the kitchen and dining room and includes glass front cabinets to display your special dishes! Main floor laundry room with cabinetry, utility sink and counter space for folding clothes with a washer & dryer that stay with the home. Office, den or bedroom on the main level along with a convenient powder room. Head upstairs and find four spacious bedrooms including the primary bedroom with tray ceiling, sitting area, walk-in closet and private bathroom with a dual sink vanity, jetted tub and separate shower. The secondary bedrooms are also roomy and all offer hardwood flooring with a convenient full bathroom in the hallway. Wait until you see the beautifully finished basement with luxury vinyl plank flooring throughout, complete with a kitchen area featuring white shaker style cabinets, quartz countertops and seating at the island. This is an ideal recreation room, second family room or man cave. The electric fireplace with gorgeous tilework completes the look! Bonus room and a full bathroom also has a tub/shower. The basement is plumbed for a 2nd washer & dryer. Attached 3 car garage and spacious lot with a wood deck to hang out on and a fenced in yard. HVAC and Roof replaced in 2022, water heater replaced in 2019 and first floor windows replaced in 2020. Such a wonderful location with easy access to I-80, parks, schools and convenient to plenty of shopping, dining, entertainment and more. Be sure and check out our Interactive 3D Tour. Schedule your showing today!
Location
State IL
County Cook
Area Tinley Park
Rooms
Basement Full
Interior
Interior Features Vaulted/Cathedral Ceilings, Skylight(s), Hardwood Floors, First Floor Bedroom, First Floor Laundry, Built-in Features, Walk-In Closet(s), Bookcases, Some Wood Floors, Drapes/Blinds, Granite Counters, Separate Dining Room, Pantry
Heating Natural Gas, Forced Air
Cooling Central Air
Fireplaces Number 3
Fireplaces Type Electric, Gas Starter
Equipment CO Detectors, Ceiling Fan(s), Sump Pump, Water Heater-Electric
Fireplace Y
Appliance Range, Dishwasher, Refrigerator, Washer, Dryer, Range Hood, Front Controls on Range/Cooktop, Range Hood
Laundry Multiple Locations, Sink
Exterior
Exterior Feature Deck
Parking Features Attached
Garage Spaces 3.0
Community Features Park, Curbs, Sidewalks, Street Lights, Street Paved
Roof Type Asphalt
Building
Sewer Public Sewer
Water Lake Michigan
New Construction false
Schools
Elementary Schools Millennium Elementary School
Middle Schools Prairie View Middle School
High Schools Victor J Andrew High School
School District 140 , 140, 230
Others
HOA Fee Include None
Ownership Fee Simple
Special Listing Condition None
Read Less Info
Want to know what your home might be worth? Contact us for a FREE valuation!

Our team is ready to help you sell your home for the highest possible price ASAP

© 2025 Listings courtesy of MRED as distributed by MLS GRID. All Rights Reserved.
Bought with Mohammed Raja • Realty One Group Heartland
GET MORE INFORMATION
REALTOR | Lic# 475125930

