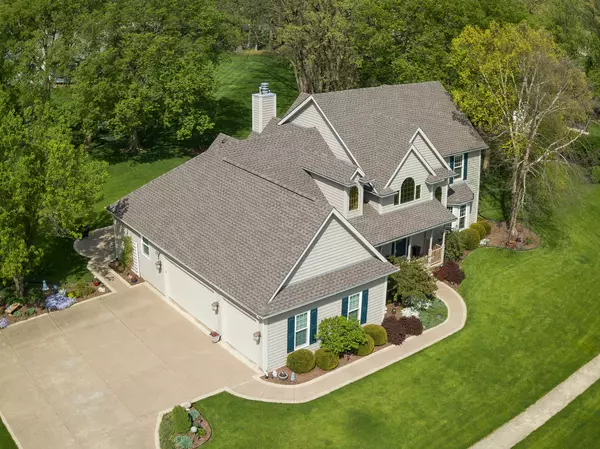$660,000
$650,000
1.5%For more information regarding the value of a property, please contact us for a free consultation.
5 Beds
3.5 Baths
4,100 SqFt
SOLD DATE : 07/12/2023
Key Details
Sold Price $660,000
Property Type Single Family Home
Sub Type Detached Single
Listing Status Sold
Purchase Type For Sale
Square Footage 4,100 sqft
Price per Sqft $160
Subdivision White Oak Estates
MLS Listing ID 11780390
Sold Date 07/12/23
Bedrooms 5
Full Baths 3
Half Baths 1
HOA Fees $20/ann
Year Built 1998
Annual Tax Amount $12,597
Tax Year 2022
Lot Size 0.730 Acres
Lot Dimensions 207X195
Property Description
Welcome to your personal slice of paradise! Imagine a luxurious 4,100 square-foot custom home, set amidst a lush .73-acre lot. Step through the front door and marvel at the grandeur! The 2-story foyer, with its arched openings and columns, is your red-carpet welcome to a home that's so packed with upgrades. High ceilings, solid doors and extra large trim, and creative architectural design combine to make this house a home! The kitchen? It's a Chef's dream! From the unique octagonal breakfast room and brand new custom remodel including cabinets, Cambria Quartz, appliances, and Karran concrete farm sink, every detail has been carefully chosen. Plus, with a see-through fireplace connecting to the family room, it's the perfect spot to cozy up with your morning coffee. Your first-floor master suite is a dream come true, complete with a luxury bath perfect with a large walk-in rain shower and heated flooring and a large custom closet with an island. A bonus guest suite or office on the first level allows for flexibility and convenience. Main floor laundry plus mud room! The second level features a colossal 5th bedroom, two additional bedrooms, a bathroom, and a huge attic just waiting for your creative touch. The lower level is all about fun, with a finished rec room and a workshop for your DIY projects. Wait until you step out to the covered Viking Grilling area, Trex deck, and patio! Let's not forget about the additional exterior perks - a 3-car side-load garage, a sprinkler system, and decorative concrete paths adding a touch of charm. So why wait? Minutes to Downtown Yorkville, dining, shopping, and more! Recent updates include Full Kitchen remodel in 2022, Basement Carpet and trim painting in 2021, a Roof in 2020, Full house exterior painting, Wrought iron balusters and staining handrails & steps, new windows, new full electric panel & new carpeting 1st and 2nd floor, refrigerator in 2019. A/C and water heater 2018.
Location
State IL
County Kendall
Area Yorkville / Bristol
Rooms
Basement Partial
Interior
Interior Features Vaulted/Cathedral Ceilings, Hardwood Floors, Heated Floors, First Floor Bedroom, In-Law Arrangement, First Floor Laundry, First Floor Full Bath, Walk-In Closet(s)
Heating Natural Gas, Forced Air
Cooling Central Air
Fireplaces Number 1
Fireplaces Type Double Sided, Gas Log
Equipment Humidifier, Water-Softener Rented, Central Vacuum, CO Detectors, Ceiling Fan(s), Sump Pump
Fireplace Y
Appliance Double Oven, Microwave, Dishwasher, Refrigerator, Washer, Dryer, Disposal, Trash Compactor, Stainless Steel Appliance(s), Cooktop, Range Hood, Water Softener Rented
Laundry In Unit, Sink
Exterior
Exterior Feature Deck, Patio
Parking Features Attached
Garage Spaces 3.0
Community Features Curbs, Sidewalks, Street Lights, Street Paved
Roof Type Asphalt
Building
Lot Description Mature Trees
Sewer Public Sewer
Water Public
New Construction false
Schools
Elementary Schools Circle Center Grade School
Middle Schools Yorkville Intermediate School
High Schools Yorkville High School
School District 115 , 115, 115
Others
HOA Fee Include Insurance
Ownership Fee Simple w/ HO Assn.
Special Listing Condition None
Read Less Info
Want to know what your home might be worth? Contact us for a FREE valuation!

Our team is ready to help you sell your home for the highest possible price ASAP

© 2025 Listings courtesy of MRED as distributed by MLS GRID. All Rights Reserved.
Bought with Jane Winninger • Baird & Warner
GET MORE INFORMATION
REALTOR | Lic# 475125930






