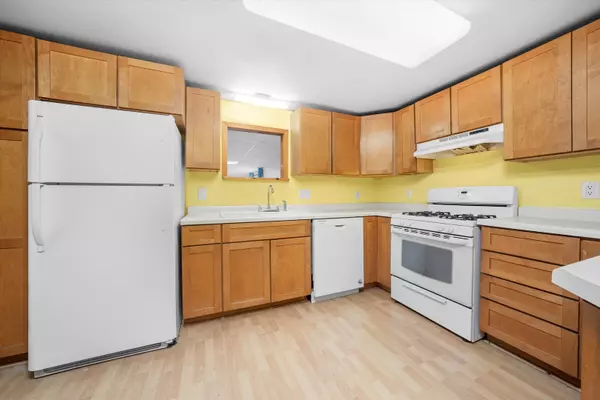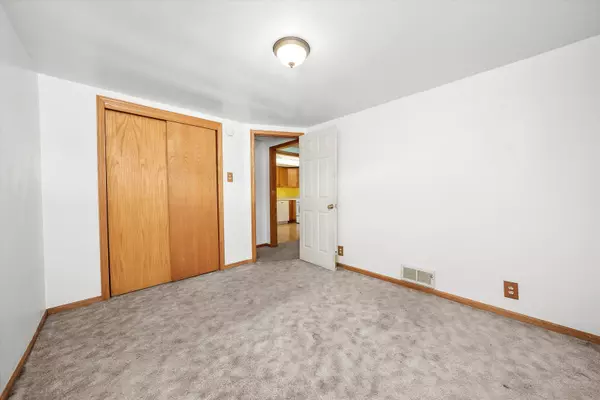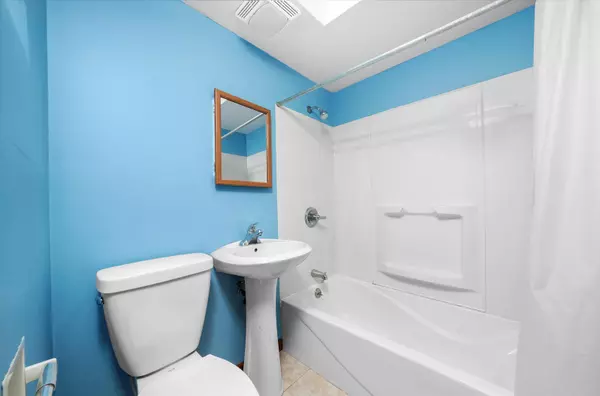$149,900
$149,900
For more information regarding the value of a property, please contact us for a free consultation.
3 Beds
1.5 Baths
1,400 SqFt
SOLD DATE : 07/10/2023
Key Details
Sold Price $149,900
Property Type Single Family Home
Sub Type Detached Single
Listing Status Sold
Purchase Type For Sale
Square Footage 1,400 sqft
Price per Sqft $107
Subdivision Adams Heights
MLS Listing ID 11800709
Sold Date 07/10/23
Style Ranch
Bedrooms 3
Full Baths 1
Half Baths 1
Annual Tax Amount $3,666
Tax Year 2022
Lot Size 10,018 Sqft
Lot Dimensions 50X125
Property Description
SPACIOUS RANCH w/ ADDITION! This charming 3 bedroom 1.5 bath ranch is larger than it appears, with an oversized family room addition. Approximately 1400 sq ft of finished living space, plus a nice sized yard for pets (0.23 acre) or to entertain family & friends. Fully accessible; w/ everything on one level; no stairs. Kitchen has been updated; with plenty of cabinet space, hardwood laminate flooring & room for seating; all appliances stay. Main bath features a soaking tub, pedestal sink & skylight; for plenty of natural lighting. The rear of the home features a 20x40 family room addition w/ sliders to the back patio, plus a powder room & laundry room w/ extra cabinets/counter space & laundry hook up. BRAND NEW ROOF in 2021, and new efficient TANKLESS water heater! BONUS ROOM off the 1 car attached garage offers limitless potential. ALREADY PASSED VILLAGE INSPECTION! Move right in!
Location
State IL
County Will
Area Steger
Rooms
Basement None
Interior
Interior Features Skylight(s), Wood Laminate Floors, First Floor Bedroom, First Floor Laundry, First Floor Full Bath
Heating Natural Gas, Forced Air
Cooling None
Equipment CO Detectors
Fireplace N
Appliance Range, Dishwasher, Refrigerator, Disposal
Exterior
Exterior Feature Patio
Parking Features Attached
Garage Spaces 1.0
Community Features Street Lights, Street Paved
Roof Type Asphalt
Building
Lot Description Mature Trees
Sewer Public Sewer
Water Public
New Construction false
Schools
School District 194 , 194, 194
Others
HOA Fee Include None
Ownership Fee Simple
Special Listing Condition None
Read Less Info
Want to know what your home might be worth? Contact us for a FREE valuation!

Our team is ready to help you sell your home for the highest possible price ASAP

© 2025 Listings courtesy of MRED as distributed by MLS GRID. All Rights Reserved.
Bought with Gustavo Ruvalcaba • eXp Realty, LLC
GET MORE INFORMATION
REALTOR | Lic# 475125930






