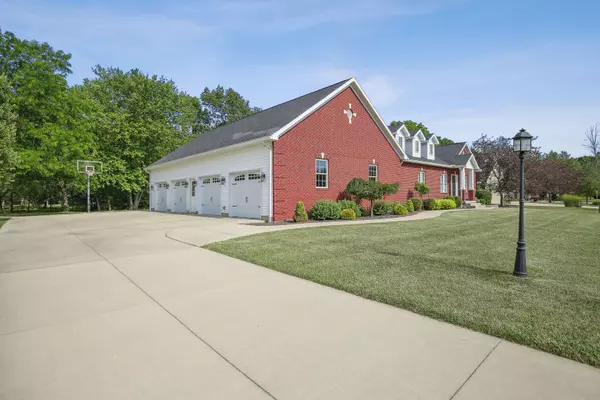$400,000
$380,000
5.3%For more information regarding the value of a property, please contact us for a free consultation.
4 Beds
3.5 Baths
2,036 SqFt
SOLD DATE : 07/06/2023
Key Details
Sold Price $400,000
Property Type Single Family Home
Sub Type Detached Single
Listing Status Sold
Purchase Type For Sale
Square Footage 2,036 sqft
Price per Sqft $196
MLS Listing ID 11795431
Sold Date 07/06/23
Bedrooms 4
Full Baths 3
Half Baths 1
Year Built 2018
Annual Tax Amount $4,524
Tax Year 2022
Lot Size 0.770 Acres
Lot Dimensions 0.77
Property Description
Here is your chance to own a beautiful home in the highly desirable Forest Hills subdivision. If you are looking for a tranquil setting while still being in close proximity to schools and amenities, then "Welcome Home" to this 4 bedroom, 3.5 bath ranch home with a full basement and oversized 4-car garage. This meticulously maintained custom home was built in 2018 by Robinson Home Builders and features cabinets and granite countertops from Helmuth Custom Kitchens and under cabinet lighting in the kitchen. Off of the kitchen is a deep walk-in pantry. Next to the pantry is the laundry room with drop zone. This home features 9' ceilings on the first floor as well as solid wood interior doors. The main floor also features a master suite with two separate bathroom vanities, a corner tub, and a 48" wide shower. And don't miss the huge 15' x 5' walk-in master closet! Two additional bedrooms are located on the main level, separated by a full bathroom. Head down the extra wide basement stairwell to the game area that opens up to the family room. One side of the family room has been plumbed for a kitchenette. Also in the full basement is the 4th bedroom, a deep full bathroom with full-size shower, an office/craft room with a large closet (no egress window), and an unfinished storage area with the mechanicals. The sump pump also features a water-powered back-up for peace of mind. Radon mitigation installed in February 2023. Leaf Guards have been added on the gutters for ease of maintenance. The home has also been wired for a generator (hook-up on the back side of the home off of the garage). The workshop side of the garage is heated and cooled and has its own utility sink. The workshop side also has pull-down stairs for access to the attic storage space. This home has so much space (over 5000 sq ft, including the garage) & storage. Don't miss your chance to make this house YOUR home!
Location
State IL
County Coles
Rooms
Basement Full
Interior
Interior Features First Floor Bedroom, First Floor Laundry, First Floor Full Bath, Walk-In Closet(s), Ceilings - 9 Foot, Open Floorplan, Some Carpeting, Granite Counters, Pantry
Heating Natural Gas
Cooling Central Air
Fireplace N
Appliance Range, Microwave, Dishwasher, Refrigerator, Disposal
Laundry Electric Dryer Hookup, In Unit
Exterior
Exterior Feature Patio
Parking Features Attached
Garage Spaces 4.0
View Y/N true
Roof Type Asphalt
Building
Lot Description Irregular Lot
Story 1 Story
Foundation Concrete Perimeter
Sewer Septic-Private
Water Public
New Construction false
Schools
School District 1, 1, 1
Others
HOA Fee Include None
Ownership Fee Simple
Special Listing Condition None
Read Less Info
Want to know what your home might be worth? Contact us for a FREE valuation!

Our team is ready to help you sell your home for the highest possible price ASAP
© 2025 Listings courtesy of MRED as distributed by MLS GRID. All Rights Reserved.
Bought with Non Member • NON MEMBER
GET MORE INFORMATION
REALTOR | Lic# 475125930






