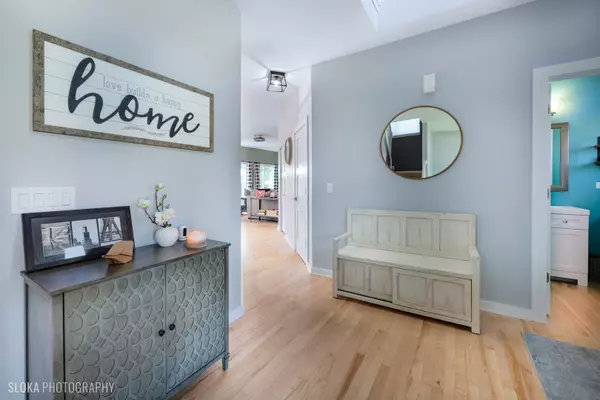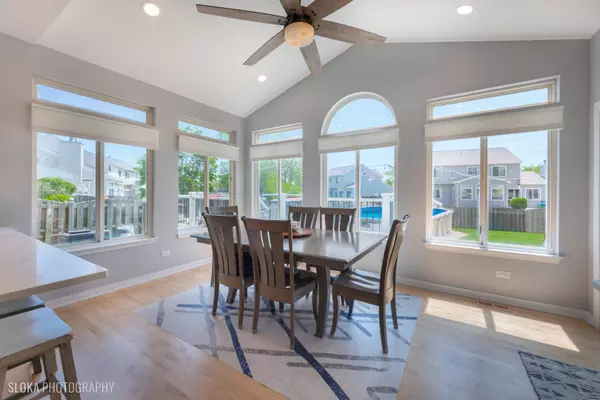$450,000
$395,000
13.9%For more information regarding the value of a property, please contact us for a free consultation.
5 Beds
2.5 Baths
2,439 SqFt
SOLD DATE : 07/07/2023
Key Details
Sold Price $450,000
Property Type Single Family Home
Sub Type Detached Single
Listing Status Sold
Purchase Type For Sale
Square Footage 2,439 sqft
Price per Sqft $184
Subdivision Meadowbrook
MLS Listing ID 11784223
Sold Date 07/07/23
Bedrooms 5
Full Baths 2
Half Baths 1
Year Built 2000
Annual Tax Amount $7,855
Tax Year 2022
Lot Dimensions 46.9 X 136.3 X 72 X 140
Property Description
You are going to love this home's curb appeal, immaculate exterior, and beautifully designed newly updated interior. Be impressed by the care the current owners have given this home and all the custom updates. Enjoy the open concept floor plan with newer hardwood flooring (1st floor), fresh paint, updated fixtures, new trim, doors and hardware, and updated gourmet kitchen with farmhouse sink and newer stainless appliances. The spacious kitchen flows into the cozy family room anchored by the stunning fireplace and is next to a huge light bright eating area overlooking the backyard pool area. To complete the first floor find the updated powder room, laundry room, living room and dining room great for a home office. On the second floor you will find 4 spacious bedrooms and updated baths. The primary suite includes a renovated luxury bath with dual sink vanity, shower and soaking tub along with a large walk in closet. The recently finished basement offers a 5th bedroom, rec space and storage. You will appreciate the basement finishes including durable vinyl laminate flooring, new doors, lighting, hardware and a great dry bar area for entertaining or storage. Be amazed by the backyard oasis including a huge trex deck overlooking the 30 x 15 heated pool. Feel like you have escaped it all, but yet you are only minutes from town, shopping, dining, entertainment, transportation and more! Sunset park is just a short walk away to the park, splashpad, sports fields, walking paths, skate park and annual fireworks. Award winning Huntley Schools! There is nothing to do here but move in and Enjoy!! New Windows (2020), Pool (2020), Deck and Landscape (2021), Driveway (2021), A/C (2021), Water Heater (2016), Sump Pump (2020), Washer/Dryer (2015), Dishwasher and Refrigerator (2021), Stove (2022), Pool Liner and Heater (2022), RO Drinking Water (2023), Furnace Humidifier (2022), Siding (2013).
Location
State IL
County Mc Henry
Community Park, Sidewalks, Street Lights
Rooms
Basement Partial
Interior
Interior Features Vaulted/Cathedral Ceilings, Bar-Dry, Hardwood Floors, First Floor Laundry, Walk-In Closet(s), Open Floorplan
Heating Natural Gas, Forced Air
Cooling Central Air
Fireplaces Number 1
Fireplaces Type Gas Starter
Fireplace Y
Appliance Range, Microwave, Dishwasher, Refrigerator, Bar Fridge, Washer, Dryer, Disposal, Stainless Steel Appliance(s), Water Purifier, Water Purifier Owned
Laundry In Unit
Exterior
Exterior Feature Deck, Patio, Brick Paver Patio, Above Ground Pool
Parking Features Attached
Garage Spaces 2.0
Pool above ground pool
View Y/N true
Building
Story 2 Stories
Sewer Public Sewer
Water Public
New Construction false
Schools
Elementary Schools Chesak Elementary School
Middle Schools Marlowe Middle School
High Schools Huntley High School
School District 158, 158, 158
Others
HOA Fee Include None
Ownership Fee Simple
Special Listing Condition None
Read Less Info
Want to know what your home might be worth? Contact us for a FREE valuation!

Our team is ready to help you sell your home for the highest possible price ASAP
© 2025 Listings courtesy of MRED as distributed by MLS GRID. All Rights Reserved.
Bought with Tetiana Konenko • Coldwell Banker Realty
GET MORE INFORMATION
REALTOR | Lic# 475125930






