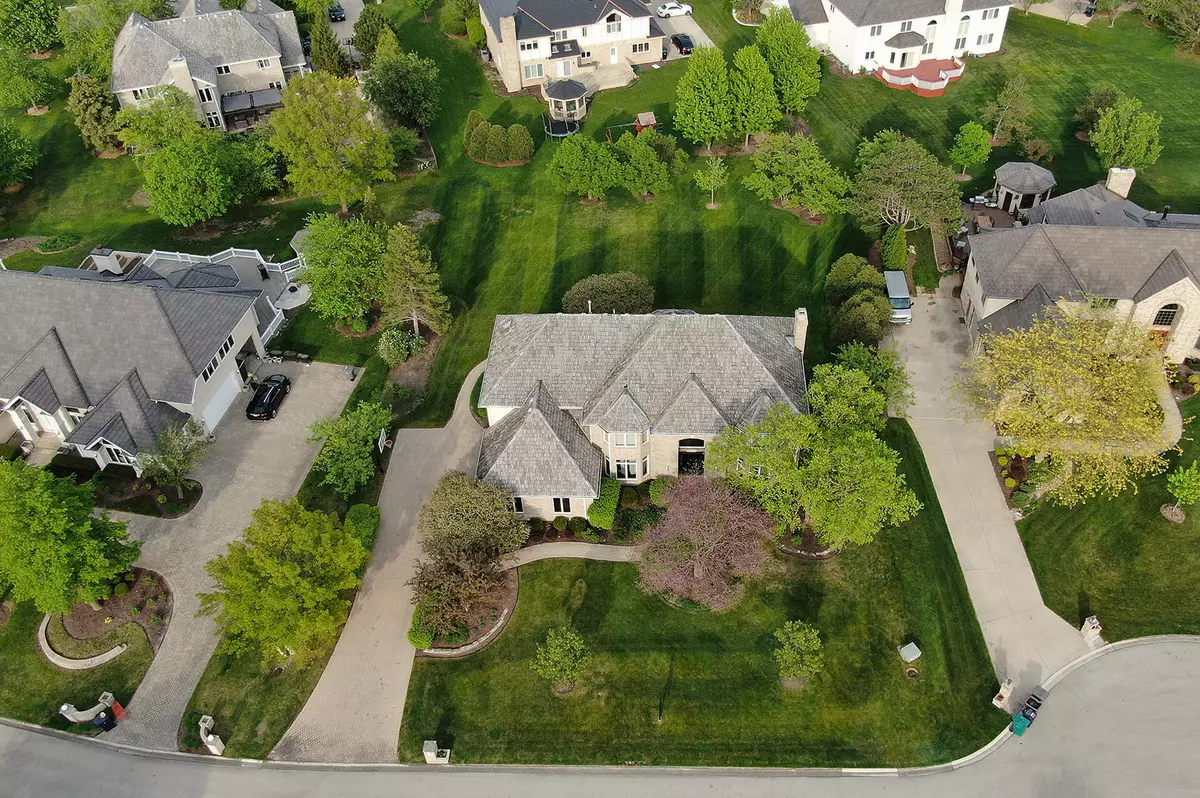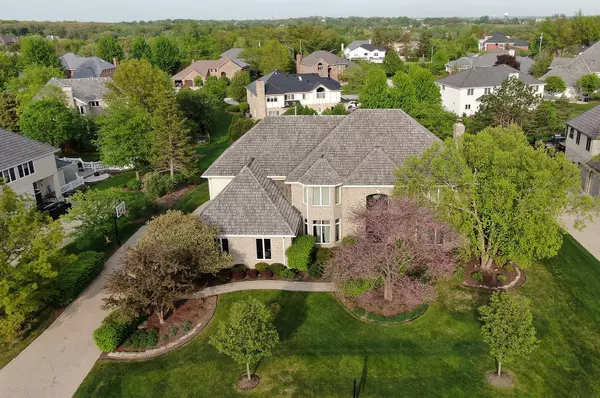$870,000
$939,000
7.3%For more information regarding the value of a property, please contact us for a free consultation.
5 Beds
4.5 Baths
4,263 SqFt
SOLD DATE : 07/07/2023
Key Details
Sold Price $870,000
Property Type Single Family Home
Sub Type Detached Single
Listing Status Sold
Purchase Type For Sale
Square Footage 4,263 sqft
Price per Sqft $204
Subdivision Arbor Pointe
MLS Listing ID 11764330
Sold Date 07/07/23
Style Contemporary
Bedrooms 5
Full Baths 4
Half Baths 1
HOA Fees $25/ann
Year Built 1994
Annual Tax Amount $14,187
Tax Year 2021
Lot Size 0.549 Acres
Lot Dimensions 135X197X140X201
Property Description
Sellers downsizing locally as their next chapter unfolds, bringing this beautifully updated home to market. Greeted by the decorative ceiling and stunning designer lighting above, you will be filled with anticipation as you tour this gorgeous residence. A "show stopper" for sure with rich gleaming hardwoods, accented by custom window coverings and elegant furnishings, you will be delighted to learn that this masterfully crafted estate is "turn-key" and includes all of the furniture! As you make your way past the formal living and dining areas to the breathtaking kitchen and family room the attention to detail is evident. From the 2-story, steel wrapped fireplace, to the granite island with cooktop and an abundance of seating, the owner has created the perfect space to gather with friends or when visiting relatives stop by. Surrounded by high end appliances this chef's delight is as functional as it is alluring! A wall of windows showcase the expansive deck with enough seating for even your friends plus ones! Tucked away flex room on the main with a full bathroom, ideal for transitioning generations, could be used as a den, office, playroom or even 5th bedroom if needed. Staircase with custom spindles and railings lead to 4 spacious, upper level bedrooms, including a primary ensuite with 2 room sized walk-in closets, dual sinks, a jetted tub and separate shower. All modern decor with a spotlessly clean, minimalist vibe that invites an energy every home strives for. Finished lower level offers a casual entertaining option for family or guests without disturbing your perfectly staged home. Separate workout area to amp your morning routine. A place this spectacular is proof that hard work pays off, in sought after Orland Park with its many shopping and dining amenities. Cul-de-sac setting on a large lot, great beginnings are closer than you think with immediate possession!
Location
State IL
County Cook
Community Curbs, Street Lights, Street Paved
Rooms
Basement Full
Interior
Interior Features Vaulted/Cathedral Ceilings, Skylight(s), Hardwood Floors, First Floor Laundry, Walk-In Closet(s)
Heating Natural Gas, Forced Air
Cooling Central Air
Fireplaces Number 1
Fireplaces Type Wood Burning, Gas Starter
Fireplace Y
Appliance Double Oven, Microwave, Dishwasher, High End Refrigerator, Washer, Dryer, Stainless Steel Appliance(s), Cooktop, Built-In Oven, Range Hood
Laundry Sink
Exterior
Exterior Feature Deck, Patio
Parking Features Attached
Garage Spaces 3.0
View Y/N true
Roof Type Shake
Building
Lot Description Cul-De-Sac, Landscaped
Story 2 Stories
Foundation Concrete Perimeter
Sewer Public Sewer
Water Lake Michigan
New Construction false
Schools
Elementary Schools Meadow Ridge School
Middle Schools Century Junior High School
High Schools Carl Sandburg High School
School District 135, 135, 230
Others
HOA Fee Include None
Ownership Fee Simple w/ HO Assn.
Special Listing Condition None
Read Less Info
Want to know what your home might be worth? Contact us for a FREE valuation!

Our team is ready to help you sell your home for the highest possible price ASAP
© 2025 Listings courtesy of MRED as distributed by MLS GRID. All Rights Reserved.
Bought with Mike McCatty • Century 21 Circle
GET MORE INFORMATION
REALTOR | Lic# 475125930






