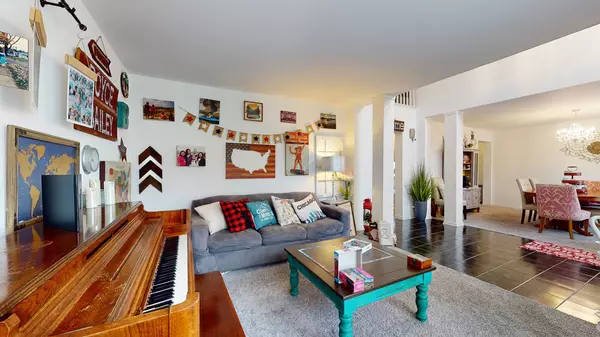$385,900
$379,900
1.6%For more information regarding the value of a property, please contact us for a free consultation.
4 Beds
2.5 Baths
2,969 SqFt
SOLD DATE : 07/05/2023
Key Details
Sold Price $385,900
Property Type Single Family Home
Sub Type Detached Single
Listing Status Sold
Purchase Type For Sale
Square Footage 2,969 sqft
Price per Sqft $129
Subdivision Riverwalk
MLS Listing ID 11774260
Sold Date 07/05/23
Bedrooms 4
Full Baths 2
Half Baths 1
HOA Fees $60/mo
Year Built 1999
Annual Tax Amount $10,434
Tax Year 2021
Lot Size 10,454 Sqft
Lot Dimensions 80X130
Property Description
Wonderful opportunity to own this 4 Bed/2.1 Bath Talbot model in the Riverwalk subdivision of Port Barrington! At just under 3000SF, this home features a versatile and open floor plan with both traditional spaces for events and entertaining as well as main spaces for convenient everyday living. The stately brick front exterior offers wonderful curb appeal. Enter into the 2-story foyer flanked by the formal Living Room and separate Dining Room. The Kitchen features stainless steel appliances, center island, pantry closet, breakfast bar, eat-in area with bay window and opens directly to the cozy Family Room highlighted by a gas-log fireplace. Private office and laundry/mud room complete the main level. Primary Suite has it's own private bath with double sink, whirlpool tub, separate shower and enormous walk-in closet. 3 additional great sized Bedrooms and full hall bath upstairs. Bring your creative ideas and finish the English basement for a potential 1500SF of additional living space! 3 car garage for plenty of parking and storage. All of this located in close proximity to forest preserve, the river, walking trails & more!
Location
State IL
County Mc Henry
Area Barrington Area
Rooms
Basement English
Interior
Interior Features First Floor Laundry, Walk-In Closet(s)
Heating Natural Gas, Forced Air
Cooling Central Air
Fireplaces Number 1
Fireplaces Type Gas Log, Gas Starter
Equipment Humidifier, Water-Softener Owned, Ceiling Fan(s), Water Heater-Gas
Fireplace Y
Appliance Range, Microwave, Dishwasher, Refrigerator, Washer, Dryer, Disposal
Exterior
Exterior Feature Deck, Storms/Screens
Parking Features Attached
Garage Spaces 3.0
Community Features Park, Curbs, Sidewalks, Street Lights, Street Paved
Roof Type Asphalt
Building
Sewer Public Sewer
Water Private Well
New Construction false
Schools
Elementary Schools Cotton Creek School
Middle Schools Matthews Middle School
High Schools Wauconda Community High School
School District 118 , 118, 118
Others
HOA Fee Include Other
Ownership Fee Simple w/ HO Assn.
Special Listing Condition None
Read Less Info
Want to know what your home might be worth? Contact us for a FREE valuation!

Our team is ready to help you sell your home for the highest possible price ASAP

© 2025 Listings courtesy of MRED as distributed by MLS GRID. All Rights Reserved.
Bought with Karen Ringquist • Coldwell Banker Realty
GET MORE INFORMATION
REALTOR | Lic# 475125930






