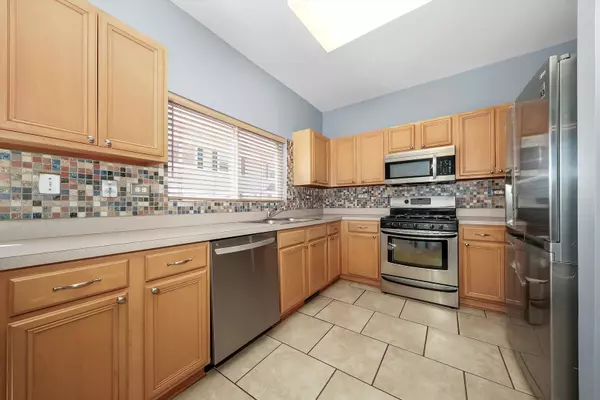$255,000
$240,000
6.3%For more information regarding the value of a property, please contact us for a free consultation.
3 Beds
2.5 Baths
1,250 SqFt
SOLD DATE : 07/05/2023
Key Details
Sold Price $255,000
Property Type Condo
Sub Type Condo,T3-Townhouse 3+ Stories
Listing Status Sold
Purchase Type For Sale
Square Footage 1,250 sqft
Price per Sqft $204
Subdivision Orchard Valley
MLS Listing ID 11760105
Sold Date 07/05/23
Bedrooms 3
Full Baths 2
Half Baths 1
HOA Fees $268/mo
Year Built 1996
Annual Tax Amount $4,527
Tax Year 2021
Property Description
This stunning townhome is fully equipped with modern amenities to make your life comfortable and convenient. This smart-home is equipped with a Ring doorbell, Wifi-enabled smart garage door opener ensures that you can operate the garage door from anywhere. The Tesla Electric car charger is convenient for electric car owners. Additionally, the Nest thermostat helps regulate the temperature indoors from anywhere. The interior features new carpet and flooring in the bathrooms. The Samsung stainless steel appliances add a touch of elegance to the kitchen. A fresh coat of paint has been applied, giving the home a clean and modern look. The Samsung washer and dryer are also included, making laundry a breeze. The main building boasts new siding and roofing. Rarely available in this community, true three spacious bedrooms, including a master suite with a private bath, offer ample living space. The family room has a cathedral ceiling, and the large eat-in kitchen and dining room provide plenty of space for entertaining. The finished room in the lower level would make a great office or perfect for entertainment. Conveniently located near the expressway, train, and shopping, this townhome is an ideal place to call home. Don't miss your chance to live in this lovely community!
Location
State IL
County Kane
Rooms
Basement Full, English
Interior
Interior Features Vaulted/Cathedral Ceilings, Hardwood Floors
Heating Natural Gas, Forced Air
Cooling Central Air
Fireplace N
Appliance Microwave, Dishwasher, Refrigerator, Washer, Dryer, Disposal
Laundry Laundry Closet
Exterior
Parking Features Attached
Garage Spaces 2.0
View Y/N true
Building
Sewer Public Sewer
Water Public
New Construction false
Schools
Elementary Schools Hall Elementary School
Middle Schools Herget Middle School
High Schools West Aurora High School
School District 129, 129, 129
Others
Pets Allowed Cats OK, Dogs OK
HOA Fee Include Insurance, Exterior Maintenance, Lawn Care
Ownership Fee Simple w/ HO Assn.
Special Listing Condition None
Read Less Info
Want to know what your home might be worth? Contact us for a FREE valuation!

Our team is ready to help you sell your home for the highest possible price ASAP
© 2024 Listings courtesy of MRED as distributed by MLS GRID. All Rights Reserved.
Bought with Carla Galvez • Baird & Warner
GET MORE INFORMATION
REALTOR | Lic# 475125930






