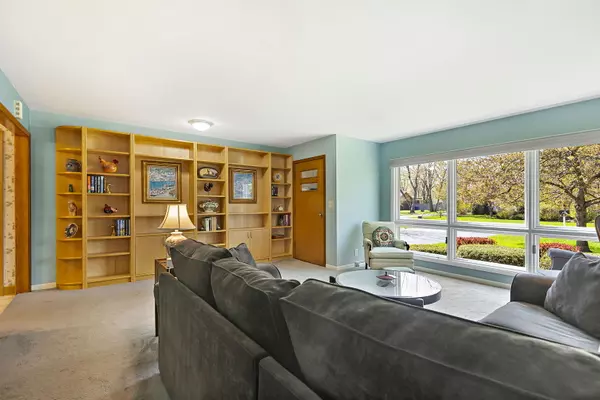$480,000
$479,000
0.2%For more information regarding the value of a property, please contact us for a free consultation.
3 Beds
1.5 Baths
1,858 SqFt
SOLD DATE : 06/30/2023
Key Details
Sold Price $480,000
Property Type Single Family Home
Sub Type Detached Single
Listing Status Sold
Purchase Type For Sale
Square Footage 1,858 sqft
Price per Sqft $258
MLS Listing ID 11769958
Sold Date 06/30/23
Style Ranch
Bedrooms 3
Full Baths 1
Half Baths 1
Year Built 1957
Annual Tax Amount $10,447
Tax Year 2021
Lot Size 0.780 Acres
Lot Dimensions 145X236
Property Description
HAPPY VIBES IN THIS SWEET SUNFILLED RANCH ON .78 ACRE IN STEVENSON HS DISTRICT*Adorable Inside And Out*Darling Curb Appeal Greets You*Cute Little Foyer Leads To A Sun-Filled LR With Large Picture Window And Western Exposure*Clean And Cheerful Neutral Kitchen With Light 42"Cabinetry*White Appliances And White Light Counters Opens To A Huge 25x17 FR With Cozy Brick Fireplace And Walls Of Windows Viewing Your Lush Backyard*Sliders Open To A Great Patio For Summer BBQ'S and Entertaining*Open Staircase From FR Leads To An Unfinished Basement And Large Cement Crawl For Storage*Step Down From The Kitchen To A Very Spacious 17x13 DR With Painted Paneled Walls*You'll Love Hosting Family Gatherings Here*Walk Through The Charming Butler's Pantry With Vintage Built-In Closets And Storage That Accesses The Cute Powder Room*This Would Be A Great Little Bar Area Or Adequate Space To Enlarge The 1/2 Bath To A Full*Three Bedrooms Share The Refreshed And Updated Full Bath*Hallway With Linen Closet And Large Oversized Closet Which Could Be An Ideal Spot For Main Floor Laundry*Huge Detached Garage With Big Attached Shed And Patio Area Behind Are Just A Few Steps From The Family Room*WARM AND WELCOMING WITH A NORTHWOODS LAKE HOUSE FEEL*THIS HOME SWEET HOME JUST MAKES YOU SMILE! List Of Improvements And Features Under Add'l Information Tab*
Location
State IL
County Lake
Area Deerfield, Bannockburn, Riverwoods
Rooms
Basement Partial
Interior
Interior Features Hardwood Floors, Separate Dining Room
Heating Natural Gas, Forced Air
Cooling Central Air
Fireplaces Number 1
Fireplaces Type Wood Burning
Equipment Sump Pump
Fireplace Y
Appliance Range, Dishwasher, Refrigerator, Washer, Dryer
Exterior
Exterior Feature Patio
Parking Features Detached
Garage Spaces 2.0
Roof Type Asphalt
Building
Lot Description Fenced Yard
Sewer Public Sewer
Water Private Well
New Construction false
Schools
Elementary Schools Laura B Sprague School
Middle Schools Daniel Wright Junior High School
High Schools Adlai E Stevenson High School
School District 103 , 103, 125
Others
HOA Fee Include None
Ownership Fee Simple
Special Listing Condition None
Read Less Info
Want to know what your home might be worth? Contact us for a FREE valuation!

Our team is ready to help you sell your home for the highest possible price ASAP

© 2024 Listings courtesy of MRED as distributed by MLS GRID. All Rights Reserved.
Bought with Lyn Flannery • @properties Christie's International Real Estate
GET MORE INFORMATION

REALTOR | Lic# 475125930






