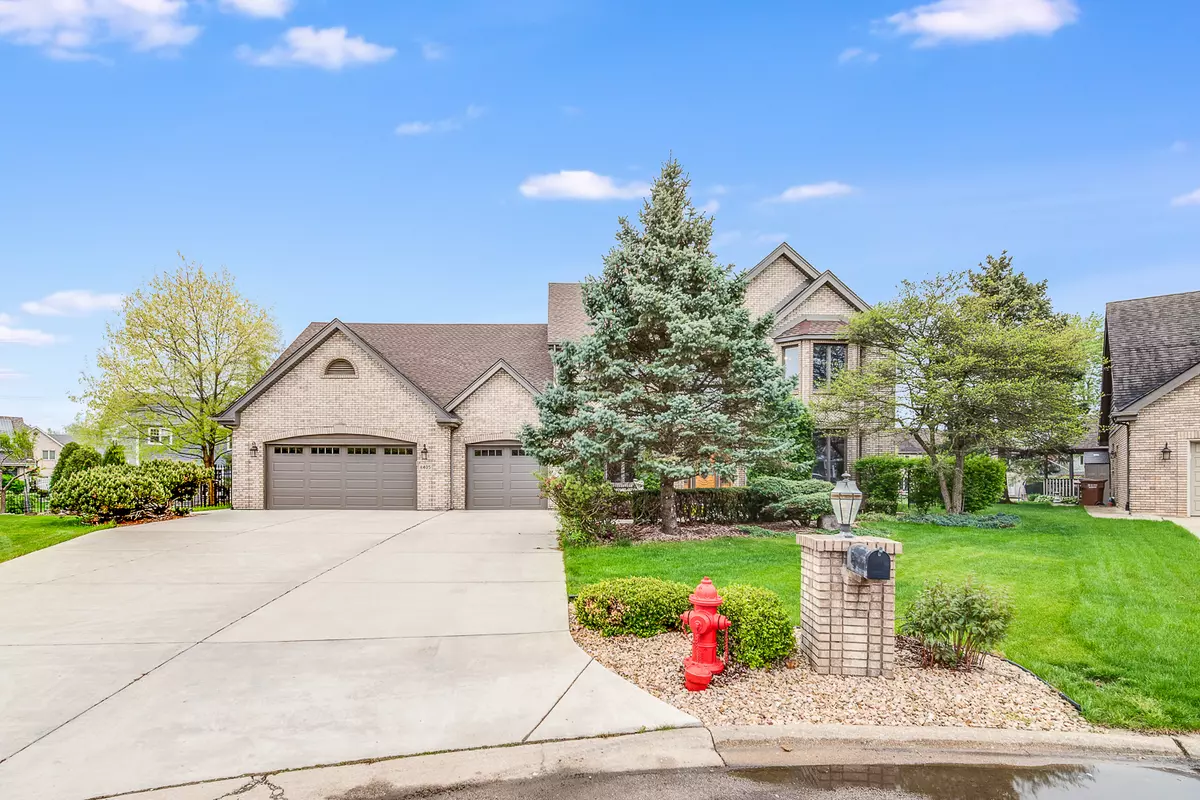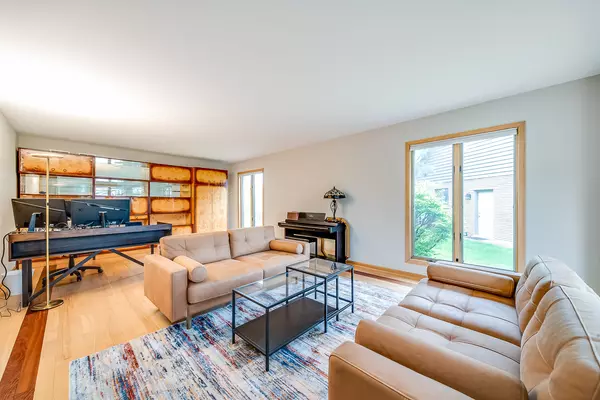$700,000
$695,000
0.7%For more information regarding the value of a property, please contact us for a free consultation.
4 Beds
3.5 Baths
3,351 SqFt
SOLD DATE : 06/30/2023
Key Details
Sold Price $700,000
Property Type Single Family Home
Sub Type Detached Single
Listing Status Sold
Purchase Type For Sale
Square Footage 3,351 sqft
Price per Sqft $208
MLS Listing ID 11781615
Sold Date 06/30/23
Style Colonial
Bedrooms 4
Full Baths 3
Half Baths 1
Year Built 1988
Annual Tax Amount $10,015
Tax Year 2021
Lot Size 0.370 Acres
Lot Dimensions 16108
Property Description
A great family home to make your own. This two story brick home features 4/5 bedrooms and 3.5 baths. First floor has large two story foyer, extra wide oak staircase, powder room, formal living room and dining room with hardwood floors, large oversized kitchen with breakfast area, SS refrigerator, double oven, cook top range and grill, microwave, dishwasher, trash compactor. Butler panty with full cabinets and counter space. First floor laundry with W/D, utility sink and closet. First floor family room with 20Ft ceilings and brick fireplace, patio doors leading to deck. First floor office or den with entrance leading to 15X14 sun room with ceramic tile. Second floor has 4 large bedrooms. Master bedroom has 2 walk in closets, full bath with double wide whirlpool tub and shower, skylight. All 4 bedrooms have hardwood floors, plus a huge bonus room over the garage. Full Fin. basement includes pool table, room for a theater, plumbing for a wet bar, room for laundry room and a wine cellar, and a radon mitigation system . 3.5 attached garage is insulated with hot and cold water, newer garage doors and electric door opener. 2 FA/CAC, hot water tank, newer roof, siding, concrete double wide driveway. Two decks 25X16 and 12X19 with gazebo and fenced yard. Professional landscaping with underground sprinklers. Wired for alarm. Intercom and music throughout home and backyard. A very large lot at the end of the cul-de-sac. Private setting. Available for a quick close so you can move in this summer. Hurry!!!!
Location
State IL
County Cook
Area Willow Springs
Rooms
Basement Full
Interior
Interior Features Hardwood Floors, First Floor Laundry, Walk-In Closet(s)
Heating Natural Gas, Forced Air, Sep Heating Systems - 2+, Zoned
Cooling Central Air
Fireplaces Number 1
Fireplaces Type Wood Burning, Gas Starter
Fireplace Y
Appliance Double Oven, Microwave, Dishwasher, Refrigerator, Washer, Dryer, Trash Compactor, Cooktop, Built-In Oven
Laundry In Unit
Exterior
Exterior Feature Deck, Storms/Screens
Parking Features Attached
Garage Spaces 3.5
Community Features Sidewalks, Street Lights, Street Paved
Roof Type Asphalt
Building
Lot Description Cul-De-Sac
Sewer Public Sewer
Water Lake Michigan
New Construction false
Schools
Elementary Schools Willow Springs Elementary School
Middle Schools Willow Springs Elementary School
High Schools Lyons Twp High School
School District 108 , 108, 204
Others
HOA Fee Include None
Ownership Fee Simple
Special Listing Condition None
Read Less Info
Want to know what your home might be worth? Contact us for a FREE valuation!

Our team is ready to help you sell your home for the highest possible price ASAP

© 2025 Listings courtesy of MRED as distributed by MLS GRID. All Rights Reserved.
Bought with Non Member • NON MEMBER
GET MORE INFORMATION
REALTOR | Lic# 475125930






