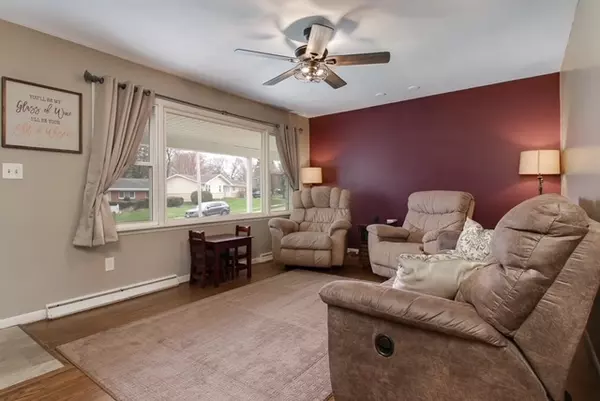$210,000
$190,000
10.5%For more information regarding the value of a property, please contact us for a free consultation.
3 Beds
1 Bath
1,536 SqFt
SOLD DATE : 06/15/2023
Key Details
Sold Price $210,000
Property Type Single Family Home
Sub Type Detached Single
Listing Status Sold
Purchase Type For Sale
Square Footage 1,536 sqft
Price per Sqft $136
Subdivision Robinwood
MLS Listing ID 11750864
Sold Date 06/15/23
Style Ranch
Bedrooms 3
Full Baths 1
Year Built 1960
Annual Tax Amount $3,676
Tax Year 2021
Lot Dimensions 75 X 123
Property Description
Welcome to your dream home in the heart of Bloomington-Normal! This beautifully maintained Ranch-style home offers an incredible opportunity for those seeking a convenient and modern lifestyle. With a stunning full kitchen remodel completed in 2022, this home boasts luxurious finishes including quartz countertops and a Corian backsplash, making it perfect for the avid chef or entertainer. The home has undergone extensive upgrades within the past 10 years, including a new roof, HVAC system, upgraded electrical panel, new range, convection microwave, picture window, front and storm door, and more, ensuring that you won't have to worry about any major updates anytime soon. In addition to the 3 bedrooms, the basement has a flex room that can be used as a 4th bedroom or an office, making it a perfect space for families or those working from home. This property offers convenience and comfort in equal measure, with easy access to shopping, dining, and entertainment options. With everything you need to move right in and start enjoying your new home, this is an opportunity not to be missed. Schedule your visit today!
Location
State IL
County Mc Lean
Rooms
Basement Full
Interior
Interior Features First Floor Full Bath
Heating Forced Air, Natural Gas
Cooling Central Air
Fireplace N
Appliance Dishwasher, Refrigerator, Range, Washer, Microwave
Laundry Gas Dryer Hookup, Electric Dryer Hookup
Exterior
Exterior Feature Patio, Porch
Parking Features Attached
Garage Spaces 1.0
View Y/N true
Building
Lot Description Fenced Yard, Mature Trees, Landscaped
Story 1 Story
Sewer Public Sewer
Water Public
New Construction false
Schools
Elementary Schools Colene Hoose Elementary
Middle Schools Chiddix Jr High
High Schools Normal Community West High Schoo
School District 5, 5, 5
Others
HOA Fee Include None
Ownership Fee Simple
Special Listing Condition None
Read Less Info
Want to know what your home might be worth? Contact us for a FREE valuation!

Our team is ready to help you sell your home for the highest possible price ASAP
© 2025 Listings courtesy of MRED as distributed by MLS GRID. All Rights Reserved.
Bought with Crystal Semmerling • Coldwell Banker Real Estate Group Fairbury
GET MORE INFORMATION
REALTOR | Lic# 475125930






