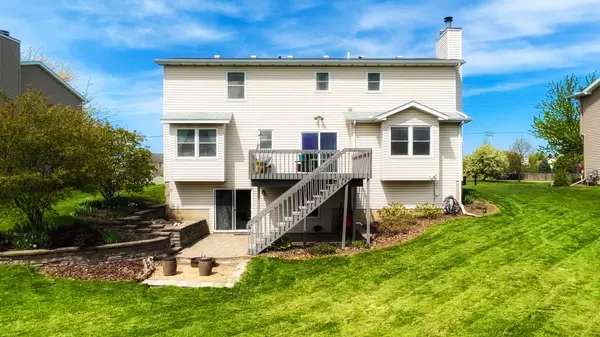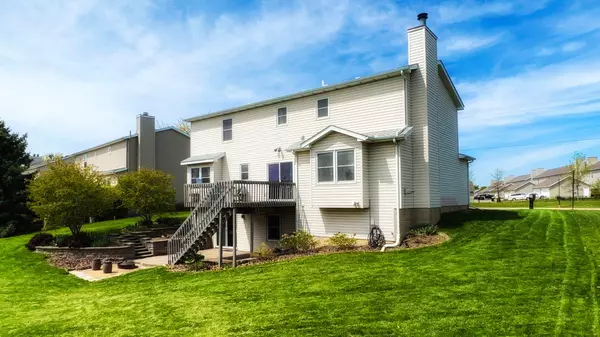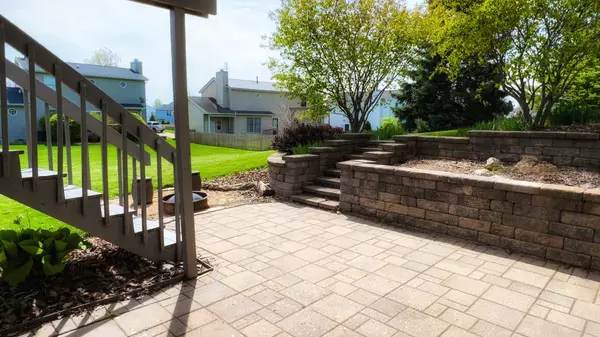$255,000
$269,500
5.4%For more information regarding the value of a property, please contact us for a free consultation.
4 Beds
3.5 Baths
2,872 SqFt
SOLD DATE : 06/30/2023
Key Details
Sold Price $255,000
Property Type Single Family Home
Sub Type Detached Single
Listing Status Sold
Purchase Type For Sale
Square Footage 2,872 sqft
Price per Sqft $88
Subdivision Tramore
MLS Listing ID 11766580
Sold Date 06/30/23
Style Traditional
Bedrooms 4
Full Baths 3
Half Baths 1
Year Built 1996
Annual Tax Amount $5,137
Tax Year 2021
Lot Size 8,712 Sqft
Lot Dimensions 76X117
Property Description
Location is everything! Wonderfully cared for energy-efficient 4 bedroom home on beautiful Henry Street in desirable North Normal conveniently located near Unit 5 Schools, shops, the Constitution Trail and easy access to the interstate. Original windows have been updated with quality Pella & CertainTeed replacements. Current owners have also invested wisely in a full Roof tear-off AND Geothermal/HVAC upgrade in 2011 plus kitchen remodel complete in 2015. Open concept family room plus eat-in kitchen makes for easy flow and entertaining. Updated kitchen features solid Corian counters, striking extra-tall dark cabinetry, glass tile backsplash and sparkling Energy-Star rated stainless appliances! Plenty of eat-in table space plus breakfast bar overlooking the raised back deck with full size slider and plenty of outdoor table space just perfect for morning coffee! Formal dining room features original tray ceiling, updated lighting and striking engineered hardwoods. The front living room with beautiful bay window offers main floor flex space just perfect for office or play. Half bath located off the kitchen convenient for guests. Upstairs, you'll find 4 spacious bedrooms that ALL feature walk-in closets! Enormous primary suite improved with smooth and easy to care for LVP floors, vaulted ceilings, walk-in closet plus private bath with double sinks, linen closet and shower/tub combo. Convenient 2nd floor laundry features newer 2022 washer/dryer combo and additional storage. The unfinished walk-out lower level is just waiting for your touch and offers full sized windows (no egress here!), a finished full bathroom, plus flex space that could easily be converted to a 5th bedroom. Plenty of unfinished storage space houses the hvac, geothermal system, both water heaters and sump pump to keep this efficient home running smoothly. Another slider offers easy access to the private back patio with tiered landscaping inviting you to enjoy all this oversized back yard has to offer... plus plenty of room outside for a pool, playset or fire pit. With so much square footage inside and out, you'll love the size, space and style of this stately home on Henry!
Location
State IL
County Mc Lean
Rooms
Basement Full
Interior
Interior Features Vaulted/Cathedral Ceilings, Second Floor Laundry, Built-in Features, Walk-In Closet(s), Open Floorplan, Some Carpeting, Some Window Treatmnt, Dining Combo, Drapes/Blinds, Separate Dining Room, Replacement Windows
Heating Geothermal
Cooling Geothermal
Fireplaces Number 1
Fireplaces Type Gas Log
Fireplace Y
Appliance Range, Microwave, Dishwasher, Refrigerator, Washer, Dryer, Disposal, Stainless Steel Appliance(s)
Laundry Gas Dryer Hookup, Common Area
Exterior
Exterior Feature Deck, Patio, Storms/Screens, Fire Pit
Parking Features Attached
Garage Spaces 2.0
View Y/N true
Roof Type Asphalt
Building
Lot Description Irregular Lot, Mature Trees, Outdoor Lighting, Sidewalks, Streetlights, Sloped
Story 2 Stories
Foundation Concrete Perimeter
Sewer Public Sewer
Water Public
New Construction false
Schools
Elementary Schools Prairieland Elementary
Middle Schools Parkside Jr High
High Schools Normal Community West High Schoo
School District 5, 5, 5
Others
HOA Fee Include None
Ownership Fee Simple
Special Listing Condition None
Read Less Info
Want to know what your home might be worth? Contact us for a FREE valuation!

Our team is ready to help you sell your home for the highest possible price ASAP
© 2025 Listings courtesy of MRED as distributed by MLS GRID. All Rights Reserved.
Bought with Jen Johnson • RE/MAX Rising
GET MORE INFORMATION
REALTOR | Lic# 475125930






