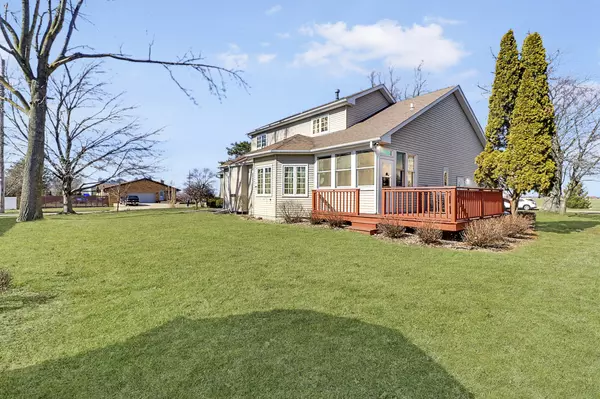$315,000
$325,000
3.1%For more information regarding the value of a property, please contact us for a free consultation.
3 Beds
2.5 Baths
4,531 SqFt
SOLD DATE : 06/30/2023
Key Details
Sold Price $315,000
Property Type Single Family Home
Sub Type Detached Single
Listing Status Sold
Purchase Type For Sale
Square Footage 4,531 sqft
Price per Sqft $69
Subdivision Greenview Heights
MLS Listing ID 11768887
Sold Date 06/30/23
Style Traditional
Bedrooms 3
Full Baths 2
Half Baths 1
Year Built 1990
Annual Tax Amount $7,176
Tax Year 2021
Lot Size 0.320 Acres
Lot Dimensions 115 X 120
Property Description
I would like to introduce you to 1023 Gregory St in Normal Illinois! This home is a timeless beauty featuring an all-brick front exterior with beautiful landscaping sitting on a spacious 115 X 120 corner lot. As you walk in the door you fall in love with this floor plan and all the space it has to offer. The main floor has a flex room(office, living room, play area, etc), dining room, great room with great natural light, large eat-in kitchen, primary bedroom with attached bathroom, huge walk-in closet(10 X7), laundry room, 1/2 bathroom and a sunporch!!! The primary bathroom has been updated! The 2nd floor features 2 additional bedrooms and a full bathroom. There is also a 20 X 10 walk-in attic space. The full basement is 1995 square feet. There is a family room and an additional room with a cedar lined closet! There is a rough in for a bathroom in the basement. The basement has a HUGE storage area 50 X 21 feet. 2021 and 2016 Renewal by Anderson windows were instated. Over $40,000 in new windows! Water heater was replaced in 2019. The primary bathroom has a newer shower, flooring, lighting and countertops. New basement carpet 2023. The screened porch was converted to a 3-season room by adding high quality windows. This home has it all...space, location, updates!! You must see this home in person! So much space and quality craftmanship equal a wonderful place to call home.
Location
State IL
County Mc Lean
Area Normal
Rooms
Basement Full
Interior
Interior Features Vaulted/Cathedral Ceilings, First Floor Bedroom, First Floor Laundry, Walk-In Closet(s)
Heating Natural Gas, Forced Air
Cooling Central Air
Fireplaces Number 1
Fireplace Y
Exterior
Exterior Feature Deck, Porch
Parking Features Attached
Garage Spaces 2.0
Community Features Park, Sidewalks
Roof Type Asphalt
Building
Lot Description Corner Lot, Park Adjacent, Mature Trees, Sidewalks
Sewer Public Sewer
Water Public
New Construction false
Schools
Elementary Schools Oakdale Elementary
Middle Schools Parkside Jr High
High Schools Normal Community West High Schoo
School District 5 , 5, 5
Others
HOA Fee Include None
Ownership Fee Simple
Special Listing Condition None
Read Less Info
Want to know what your home might be worth? Contact us for a FREE valuation!

Our team is ready to help you sell your home for the highest possible price ASAP

© 2025 Listings courtesy of MRED as distributed by MLS GRID. All Rights Reserved.
Bought with Carrie Reardon • Sunflower Real Estate Group
GET MORE INFORMATION
REALTOR | Lic# 475125930






