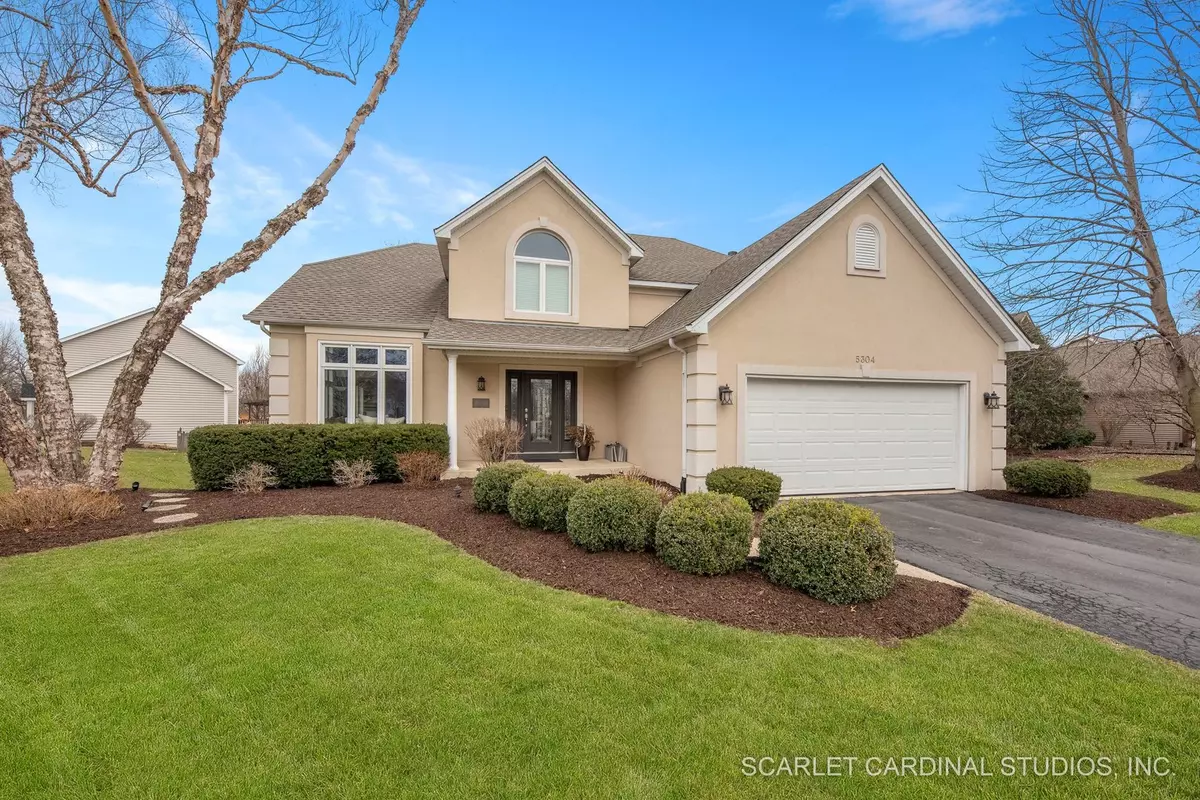$579,102
$560,000
3.4%For more information regarding the value of a property, please contact us for a free consultation.
4 Beds
2.5 Baths
2,193 SqFt
SOLD DATE : 06/30/2023
Key Details
Sold Price $579,102
Property Type Single Family Home
Sub Type Detached Single
Listing Status Sold
Purchase Type For Sale
Square Footage 2,193 sqft
Price per Sqft $264
Subdivision High Meadow
MLS Listing ID 11742749
Sold Date 06/30/23
Bedrooms 4
Full Baths 2
Half Baths 1
HOA Fees $19/ann
Year Built 1994
Annual Tax Amount $9,452
Tax Year 2021
Lot Size 0.410 Acres
Lot Dimensions 4373
Property Description
---Multiple Offers Have Been Received---Welcome home! This beautiful High Meadow home - ideally situated on a premium corner lot offering access to District 204 schooling within walking distance to Graham Elementary and only minutes to all the shopping, dining, and entertainment on 59 - is ready to help new owners make memories for years to come. Upon entering, enjoy a spacious entry that serves as the perfect space to welcome guests. To the left of the entry, a large living room and formal dining room flow perfectly into a spacious kitchen offering tons of cabinet and counter space, a dine-in area, and a full complement of appliances - including a brand new microwave (2022) and a new dishwasher (2020) - for home chefs of every level. Through the kitchen, a bright and airy family room offers a fireplace for added comfort and is an ideal space for hosting family and friends! The main floor comes complete with gleaming Brazilian cherry wood flooring throughout, and a conveniently located mudroom to help simplify chores. On the second floor, new owners can enjoy four wonderfully spacious bedrooms - including a lovely primary suite hosting a large closet with custom organizers and a private bath. On the lower level of this home, a fully finished look-out basement offers large windows for tons of natural light and additional space for storage. The exterior of this home features an incredible fenced backyard oasis that has been perfectly manicured and maintained, and gives new owners the perfect space to enjoy lots of outdoor recreation and entertainment this spring and summer! Updates include updated furnace and A/C (2019); newer roofing (2017); windows (2009). Don't miss your chance to own the perfect Naperville home in the perfect Naperville location!
Location
State IL
County Will
Community Park, Curbs, Sidewalks, Street Lights, Street Paved
Rooms
Basement Full
Interior
Interior Features Vaulted/Cathedral Ceilings, Hardwood Floors, First Floor Laundry, Walk-In Closet(s)
Heating Natural Gas, Forced Air
Cooling Central Air
Fireplaces Number 1
Fireplace Y
Appliance Range, Microwave, Dishwasher, Refrigerator, Stainless Steel Appliance(s)
Exterior
Exterior Feature Deck
Parking Features Attached
Garage Spaces 2.0
View Y/N true
Roof Type Asphalt
Building
Lot Description Corner Lot, Fenced Yard
Story 2 Stories
Sewer Public Sewer
Water Lake Michigan, Public
New Construction false
Schools
Elementary Schools Graham Elementary School
Middle Schools Crone Middle School
High Schools Neuqua Valley High School
School District 204, 204, 204
Others
HOA Fee Include Other
Ownership Fee Simple w/ HO Assn.
Special Listing Condition None
Read Less Info
Want to know what your home might be worth? Contact us for a FREE valuation!

Our team is ready to help you sell your home for the highest possible price ASAP
© 2024 Listings courtesy of MRED as distributed by MLS GRID. All Rights Reserved.
Bought with Naveenasree Ganesan • john greene, Realtor
GET MORE INFORMATION
REALTOR | Lic# 475125930






