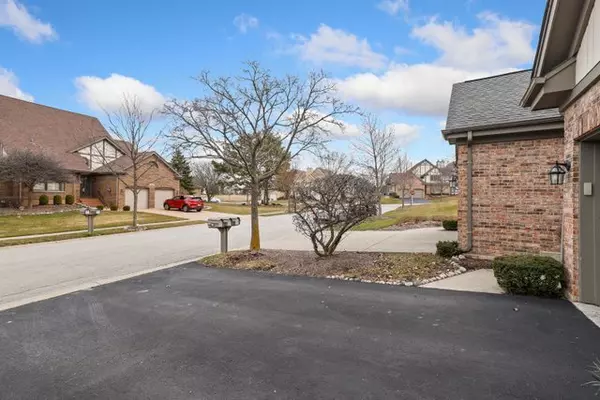$443,000
$449,900
1.5%For more information regarding the value of a property, please contact us for a free consultation.
3 Beds
3.5 Baths
1,732 SqFt
SOLD DATE : 06/30/2023
Key Details
Sold Price $443,000
Property Type Townhouse
Sub Type Townhouse-2 Story
Listing Status Sold
Purchase Type For Sale
Square Footage 1,732 sqft
Price per Sqft $255
Subdivision Crystal Tree
MLS Listing ID 11740274
Sold Date 06/30/23
Bedrooms 3
Full Baths 3
Half Baths 1
HOA Fees $418/mo
Year Built 1989
Annual Tax Amount $8,356
Tax Year 2021
Lot Dimensions 3212
Property Description
Enjoy waterfront living at it's finest in the gated community of Crystal Tree! A welcoming courtyard entry leads into this well-appointed and newly remodeled townhome. Gather in the open-concept living and dining rooms with dramatic lofted ceiling, scenic water views and cozy double-sided fireplace. Prepare meals in the chef's kitchen featuring custom 42" cabinets, granite countertops, tiled backsplash, double oven, cooktop with pot filler, double pantries, stand up desk area and built-in coffee station with dedicated water line. A stair-free bedroom/office and powder room complete the main level. Upstairs, retreat at day's end to the elegant owner's suite boasting lofted ceilings, two large closets, a spa-inspired ensuite bath with double sinks, step-in shower and gorgeous free standing soaking tub. The 2nd floor also offers another generously sized bedroom with a private ensuite bath. Host guests with ease in the finished basement with contemporary finishes including a convenient kitchenette, rec area, full bath, sleeping quarters, laundry and amazing storage. Outside, relax or grill on the large deck, overlooking the stunning waterfront backyard with mature trees providing great shade. Unbeatable location, close to shopping, dining, parks, schools and all that Crystal Tree Country Club has to offer! AC, furnace, water heater all 5 years new! A preferred lender offers a reduced interest rate for this listing. Come see today!
Location
State IL
County Cook
Rooms
Basement Partial
Interior
Interior Features Vaulted/Cathedral Ceilings, Heated Floors, Laundry Hook-Up in Unit, Storage, Walk-In Closet(s)
Heating Natural Gas, Forced Air
Cooling Central Air
Fireplaces Number 1
Fireplaces Type Gas Log, Gas Starter
Fireplace Y
Appliance Range, Microwave, Dishwasher, Refrigerator, Stainless Steel Appliance(s), Cooktop, Built-In Oven, Range Hood
Laundry Gas Dryer Hookup, In Unit, Laundry Closet
Exterior
Exterior Feature Deck
Parking Features Attached
Garage Spaces 2.0
Community Features Golf Course
View Y/N true
Roof Type Asphalt
Building
Sewer Public Sewer
Water Lake Michigan
New Construction false
Schools
Elementary Schools High Point Elementary School
Middle Schools Orland Junior High School
High Schools Carl Sandburg Junior High School
School District 135, 135, 15
Others
Pets Allowed Cats OK, Dogs OK
HOA Fee Include Security, Lawn Care, Snow Removal, Other
Ownership Fee Simple w/ HO Assn.
Special Listing Condition None
Read Less Info
Want to know what your home might be worth? Contact us for a FREE valuation!

Our team is ready to help you sell your home for the highest possible price ASAP
© 2025 Listings courtesy of MRED as distributed by MLS GRID. All Rights Reserved.
Bought with Daniel Auskalnis • Baird & Warner
GET MORE INFORMATION
REALTOR | Lic# 475125930






