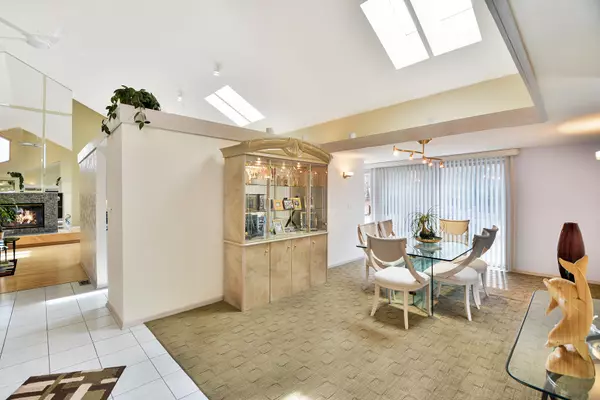$585,000
$599,000
2.3%For more information regarding the value of a property, please contact us for a free consultation.
4 Beds
4 Baths
2,476 SqFt
SOLD DATE : 06/30/2023
Key Details
Sold Price $585,000
Property Type Single Family Home
Sub Type Detached Single
Listing Status Sold
Purchase Type For Sale
Square Footage 2,476 sqft
Price per Sqft $236
Subdivision Legend Knolls
MLS Listing ID 11752518
Sold Date 06/30/23
Style Contemporary,Tri-Level
Bedrooms 4
Full Baths 4
Year Built 1988
Annual Tax Amount $10,533
Tax Year 2021
Lot Size 1.000 Acres
Lot Dimensions 104 X 86 X 212 X 160 X 315
Property Description
This is a stunning contemporary style home located in Legend Knolls of Hawthorn Woods, designed by James Dresser, an apprentice of Frank Lloyd Wright. The home features 4 bedrooms and 4 bathrooms, with a lower level walkout bedroom and a sub-basement with extra storage crawl spaces. One of the unique architectural details of the home is the volume cathedral ceilings, which add to the spacious and open feel of the interior. The floor-to-ceiling exotic and rare blue eyes granite surround fireplace is another impressive feature that adds to the luxurious atmosphere of the home. Skylights throughout the home bring in natural light and warmth, making every room feel bright and inviting. The home also boasts three gas fireplaces for added warmth and ambiance and 2 new water heaters. The fabulous cooks kitchen features high-end stainless steel appliances, blue granite countertops, and a custom high-end backsplash with glass details. Volume ceilings and sliders leading to the pool area make for a flowing floor plan, perfect for entertaining guests or spending time with your loved ones. The master bath is another luxurious feature of the home, featuring a blue eyes granite custom vanity with rough in for a second sink. Situated perfectly in a cul-de-sac, the home sits right next to the path surrounding Heritage Oaks park, with access right from your own backyard. Outside, the home boasts an in-ground pool, lovely patio, and luscious landscaping, making it the perfect retreat for relaxing and enjoying the beautiful surroundings. With Lake Zurich schools, this location is unbeatable. Overall, this is an amazing and unique home that offers modern luxury, comfort, and convenience in a beautiful location.
Location
State IL
County Lake
Area Hawthorn Woods / Lake Zurich / Kildeer / Long Grove
Rooms
Basement Partial
Interior
Interior Features Vaulted/Cathedral Ceilings, Skylight(s), Bar-Wet, Hardwood Floors, Second Floor Laundry, Walk-In Closet(s), Open Floorplan, Granite Counters, Separate Dining Room
Heating Natural Gas, Forced Air
Cooling Central Air
Fireplaces Number 3
Fireplaces Type Gas Starter
Equipment Humidifier, Water-Softener Owned, TV-Cable, Ceiling Fan(s), Sump Pump, Air Purifier, Backup Sump Pump;, Multiple Water Heaters
Fireplace Y
Appliance Microwave, Dishwasher, Refrigerator, Stainless Steel Appliance(s), Cooktop
Exterior
Exterior Feature Balcony, Patio, Hot Tub, In Ground Pool
Parking Features Attached
Garage Spaces 3.0
Community Features Park, Tennis Court(s), Lake, Curbs, Street Paved
Roof Type Asphalt
Building
Lot Description Cul-De-Sac
Sewer Septic-Private
Water Private Well
New Construction false
Schools
Elementary Schools Spencer Loomis Elementary School
Middle Schools Lake Zurich Middle - N Campus
High Schools Lake Zurich High School
School District 95 , 95, 95
Others
HOA Fee Include None
Ownership Fee Simple
Special Listing Condition None
Read Less Info
Want to know what your home might be worth? Contact us for a FREE valuation!

Our team is ready to help you sell your home for the highest possible price ASAP

© 2025 Listings courtesy of MRED as distributed by MLS GRID. All Rights Reserved.
Bought with Lisa Rabe • Compass
GET MORE INFORMATION
REALTOR | Lic# 475125930






