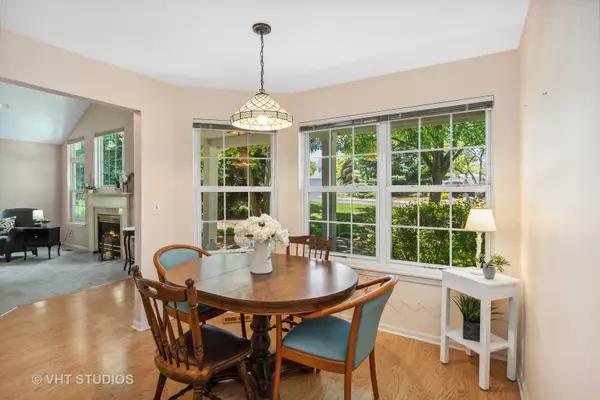$250,000
$239,900
4.2%For more information regarding the value of a property, please contact us for a free consultation.
2 Beds
2 Baths
1,352 SqFt
SOLD DATE : 06/30/2023
Key Details
Sold Price $250,000
Property Type Condo
Sub Type Condo,Manor Home/Coach House/Villa,Townhouse-Ranch
Listing Status Sold
Purchase Type For Sale
Square Footage 1,352 sqft
Price per Sqft $184
Subdivision Villas Of Stonebrook
MLS Listing ID 11790434
Sold Date 06/30/23
Bedrooms 2
Full Baths 2
HOA Fees $275/mo
Year Built 1983
Annual Tax Amount $4,750
Tax Year 2022
Lot Dimensions COMMON
Property Description
Welcome to the highly desirable Villas at Stonebrook, where this charming, not often available, first floor ranch town home awaits you. Centrally located in Gurnee, this end unit offers the perfect blend of comfort and convenience. With low taxes and HOA fees, it's an ideal choice for hassle-free living. Enjoy an abundance of natural light streaming through the southern facing windows creating a bright spacious living room space with its vaulted ceiling and cozy gas fireplace. The large open living room makes it perfect for entertaining family and friends. The kitchen has updated granite countertops, oak cabinets, and ample space for both cooking and dining. The master suite is generously sized and has a deep walk-in closet, with an en-suite bathroom and a linen closet for added convenience. Additionally, there is a second bedroom and another hall bathroom. You can relax on your covered front porch or enjoy your nicely private backyard patio - perfect for hosting guests. The large laundry room is conveniently located off the Kitchen. There is an attached two-car garage - great for bringing in groceries! The water heater was new in 2019. Close to shopping and restaurants, the Hunt Club Aquatic Center, Bittersweet Golf Course, Gurnee Mills, the park district, and the expressway is just a short drive away. Your new home at The Villas at Stonebrook provides a low-maintenance lifestyle with the HOA covering snow removal, lawn care, exterior maintenance, and garbage services. This first floor Ranch unit is ready for you to move in-don't miss out on this great opportunity!
Location
State IL
County Lake
Rooms
Basement None
Interior
Interior Features Vaulted/Cathedral Ceilings, Wood Laminate Floors, First Floor Bedroom, First Floor Laundry, First Floor Full Bath, Laundry Hook-Up in Unit, Walk-In Closet(s), Granite Counters
Heating Natural Gas
Cooling Central Air
Fireplaces Number 1
Fireplaces Type Gas Log
Fireplace Y
Appliance Range, Microwave, Dishwasher, Refrigerator, Washer, Dryer, Disposal
Laundry Gas Dryer Hookup, In Unit
Exterior
Exterior Feature Patio, End Unit
Parking Features Attached
Garage Spaces 2.0
View Y/N true
Roof Type Asphalt
Building
Sewer Public Sewer
Water Public
New Construction false
Schools
Elementary Schools Woodland Elementary School
Middle Schools Woodland Middle School
High Schools Warren Township High School
School District 50, 50, 121
Others
Pets Allowed Number Limit
HOA Fee Include Insurance, Lawn Care, Scavenger, Snow Removal
Ownership Condo
Special Listing Condition None
Read Less Info
Want to know what your home might be worth? Contact us for a FREE valuation!

Our team is ready to help you sell your home for the highest possible price ASAP
© 2025 Listings courtesy of MRED as distributed by MLS GRID. All Rights Reserved.
Bought with Evy Rivera • Baird & Warner
GET MORE INFORMATION
REALTOR | Lic# 475125930






