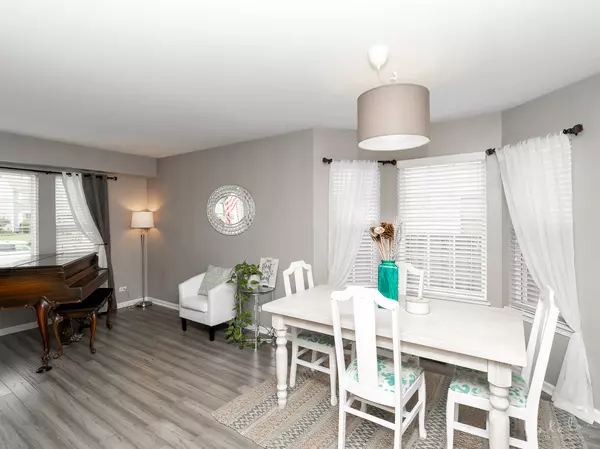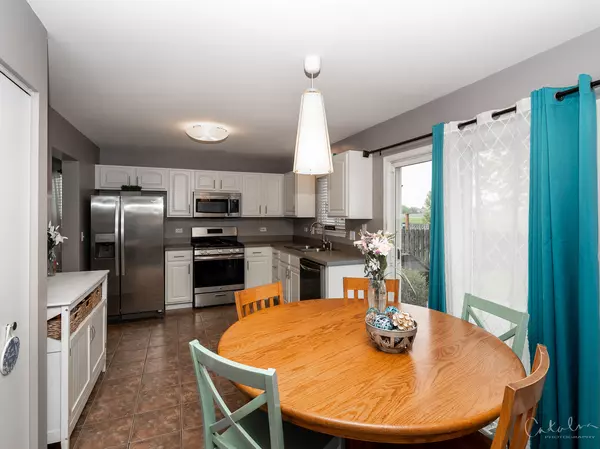$371,100
$359,900
3.1%For more information regarding the value of a property, please contact us for a free consultation.
4 Beds
3.5 Baths
1,843 SqFt
SOLD DATE : 06/30/2023
Key Details
Sold Price $371,100
Property Type Single Family Home
Sub Type Detached Single
Listing Status Sold
Purchase Type For Sale
Square Footage 1,843 sqft
Price per Sqft $201
Subdivision Southwind
MLS Listing ID 11784214
Sold Date 06/30/23
Style Traditional
Bedrooms 4
Full Baths 3
Half Baths 1
Year Built 2000
Annual Tax Amount $8,321
Tax Year 2022
Lot Size 8,276 Sqft
Lot Dimensions 70 X 120
Property Description
As pretty as a picture and located in the sought after Southwind community, this home has been impeccably maintained and ready for its next owners! First floor highlights include a bright and airy open floorplan with formal living and dining areas plus a fabulous kitchen with white cabinetry, stainless steel appliances and a generous eating area all overlooking the cozy family room! A convenient laundry/mudroom and powder room round out the first floor. Upstairs you will find a spacious primary bedroom with walk-in closet and private bath, plus two additional bedrooms, a hall bath and a great loft area perfect for an office, playroom or TV viewing. The basement has been exceptionally well done and includes a fantastic rec room area with a wet bar, 4th bedroom/office space and full bath! Outside you will find a fully fenced yard and gorgeous paver patio. Let summer begin! Welcome Home!
Location
State IL
County Mc Henry
Area Huntley
Rooms
Basement Full
Interior
Interior Features Bar-Wet, Wood Laminate Floors, First Floor Laundry, Walk-In Closet(s)
Heating Natural Gas, Forced Air
Cooling Central Air
Equipment Ceiling Fan(s), Sump Pump
Fireplace N
Appliance Range, Microwave, Dishwasher, Refrigerator, Bar Fridge, Washer, Dryer, Stainless Steel Appliance(s)
Exterior
Exterior Feature Brick Paver Patio
Parking Features Attached
Garage Spaces 2.0
Community Features Park, Sidewalks, Street Paved
Roof Type Asphalt
Building
Lot Description Fenced Yard
Sewer Public Sewer
Water Public
New Construction false
Schools
Elementary Schools Chesak Elementary School
Middle Schools Marlowe Middle School
High Schools Huntley High School
School District 158 , 158, 158
Others
HOA Fee Include None
Ownership Fee Simple
Special Listing Condition None
Read Less Info
Want to know what your home might be worth? Contact us for a FREE valuation!

Our team is ready to help you sell your home for the highest possible price ASAP

© 2025 Listings courtesy of MRED as distributed by MLS GRID. All Rights Reserved.
Bought with Vasi Koufis • @properties Christie's International Real Estate
GET MORE INFORMATION
REALTOR | Lic# 475125930






