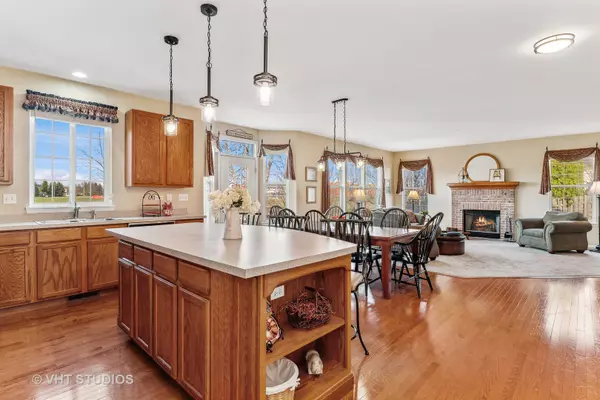$460,000
$439,900
4.6%For more information regarding the value of a property, please contact us for a free consultation.
5 Beds
2.5 Baths
3,217 SqFt
SOLD DATE : 06/29/2023
Key Details
Sold Price $460,000
Property Type Single Family Home
Sub Type Detached Single
Listing Status Sold
Purchase Type For Sale
Square Footage 3,217 sqft
Price per Sqft $142
Subdivision Madrona Village
MLS Listing ID 11757360
Sold Date 06/29/23
Style Traditional
Bedrooms 5
Full Baths 2
Half Baths 1
HOA Fees $29/ann
Year Built 2005
Annual Tax Amount $11,626
Tax Year 2021
Lot Size 0.256 Acres
Lot Dimensions 46 X 131 X 17 X 131 X 110
Property Description
Wow! This is an incredible home in highly sought after Madrona Village served by Grayslake schools. Immaculately kept 5 Bedrooms with 2-1/2 Bathrooms. One word to describe this home, besides immaculate? It's SPACIOUS! The cul-de-sac location provides a very spacious fully fenced backyard that backs to an open field. This summer you'll have room for any backyard activity you'd like! You'll also enjoy the Brick Paver patio right off the Kitchen with a charming water feature and tons of professional landscaping. Soon you'll be gathering in the wonderfully large open floor plan with 9 ft. ceilings: the Kitchen has a great eat at island, there's room for a large dining table, and the Kitchen is open to the spacious Family Room with a brick gas fireplace. The expansive Primary Bedroom has a HUGE walk-in closet, and a sizeable en-suite bathroom that features a large soaking tub, a separate shower, and a dual sink vanity. There are also four additional bedrooms upstairs - plus a sensational hall bathroom with dual sink vanity. In this wonderful home you will enjoy new carpet, updated light fixtures, and tons of space. During your visit it will be apparent that this home has been lovingly cared for over the years. NEW ROOF in 2015. Now it's your turn to enjoy all it has to offer!
Location
State IL
County Lake
Community Park, Curbs, Sidewalks, Street Lights, Street Paved
Rooms
Basement Full
Interior
Interior Features Vaulted/Cathedral Ceilings, First Floor Laundry, Walk-In Closet(s), Ceiling - 9 Foot, Open Floorplan, Some Carpeting, Some Window Treatmnt, Some Wood Floors, Drapes/Blinds, Pantry
Heating Natural Gas, Forced Air
Cooling Central Air
Fireplaces Number 1
Fireplaces Type Gas Log
Fireplace Y
Appliance Range, Microwave, Dishwasher, Refrigerator, Washer, Dryer, Disposal, Stainless Steel Appliance(s)
Laundry Gas Dryer Hookup, Sink
Exterior
Exterior Feature Patio, Brick Paver Patio, Storms/Screens
Parking Features Attached
Garage Spaces 3.0
View Y/N true
Roof Type Asphalt
Building
Lot Description Cul-De-Sac, Fenced Yard, Backs to Open Grnd, Pie Shaped Lot, Sidewalks, Streetlights
Story 2 Stories
Foundation Concrete Perimeter
Sewer Public Sewer
Water Public
New Construction false
Schools
Elementary Schools Park Campus
Middle Schools Park Campus
High Schools Grayslake Central High School
School District 46, 46, 127
Others
HOA Fee Include Insurance, Other
Ownership Fee Simple w/ HO Assn.
Special Listing Condition None
Read Less Info
Want to know what your home might be worth? Contact us for a FREE valuation!

Our team is ready to help you sell your home for the highest possible price ASAP
© 2025 Listings courtesy of MRED as distributed by MLS GRID. All Rights Reserved.
Bought with David Schwartz • Baird & Warner
GET MORE INFORMATION
REALTOR | Lic# 475125930






