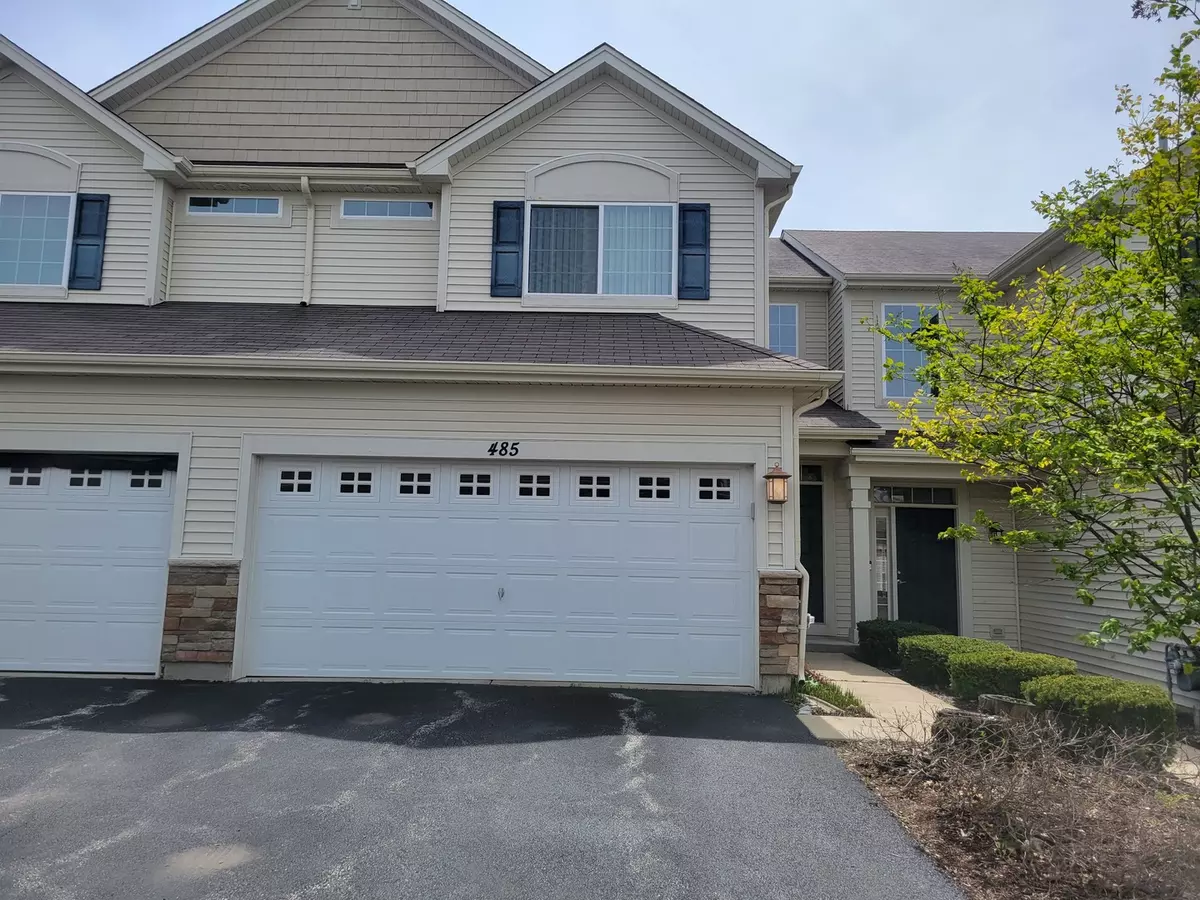$215,000
$217,000
0.9%For more information regarding the value of a property, please contact us for a free consultation.
2 Beds
2.5 Baths
1,484 SqFt
SOLD DATE : 06/28/2023
Key Details
Sold Price $215,000
Property Type Townhouse
Sub Type Townhouse-2 Story
Listing Status Sold
Purchase Type For Sale
Square Footage 1,484 sqft
Price per Sqft $144
Subdivision Emerald Bay
MLS Listing ID 11760560
Sold Date 06/28/23
Bedrooms 2
Full Baths 2
Half Baths 1
HOA Fees $290/mo
Year Built 2009
Annual Tax Amount $4,286
Tax Year 2021
Lot Dimensions 24X60
Property Description
Welcome to your fabulous bi-level Townhome, in the highly suited Emerald Bay subdivision ! Once you arrive you are greeted by the private entrance. Main level holds an open concept model layout, with hardwood floors, and a bright and sunny living room, which opens up to two-story ceilings, and features, all built in entertainment center space for your TV. Dining room, leads to the kitchen, eating area and stunning kitchen. 42' inch cabinets, stainless steel appliances, pantry, and lots of counter space centers the kitchen. Staircase will guide you to the 2nd floor, where you will find primary bedroom, 2nd bedroom, a full 2 bathrooms, and the conveniently located laundry room. Primary bedroom offers private bath with separate shower, walk-in closet. 3rd bedroom has a closet, and looks out to the backyard area. Laundry can be found in it's own private space. Powder room, by the kitchen, on the first floor ! Living in this highly soughed community, you get the access to the surrounding nature trails, and forest preserves, close to the Metra & highways. Beautiful home, in a very nice location!
Location
State IL
County Lake
Rooms
Basement None
Interior
Interior Features Wood Laminate Floors, Second Floor Laundry
Heating Natural Gas, Forced Air
Cooling Central Air
Fireplace N
Appliance Microwave, Dishwasher, Refrigerator, Washer, Dryer, Stainless Steel Appliance(s)
Exterior
Exterior Feature Patio, Storms/Screens
Parking Features Attached
Garage Spaces 2.0
Community Features Park
View Y/N true
Roof Type Asphalt
Building
Lot Description Common Grounds
Foundation Concrete Perimeter
Sewer Public Sewer
Water Public
New Construction false
Schools
Elementary Schools Big Hollow Elementary School
High Schools Grant Community High School
School District 38, 38, 124
Others
Pets Allowed Cats OK, Dogs OK
HOA Fee Include Water, Insurance, Exterior Maintenance, Lawn Care, Scavenger, Snow Removal
Ownership Fee Simple w/ HO Assn.
Special Listing Condition None
Read Less Info
Want to know what your home might be worth? Contact us for a FREE valuation!

Our team is ready to help you sell your home for the highest possible price ASAP
© 2025 Listings courtesy of MRED as distributed by MLS GRID. All Rights Reserved.
Bought with Jacqueline Casino • Redfin Corporation
GET MORE INFORMATION
REALTOR | Lic# 475125930






