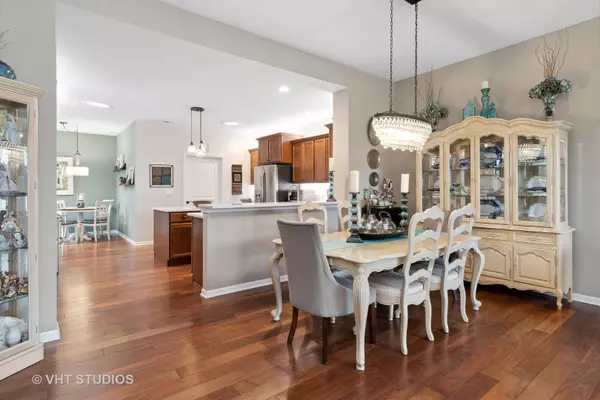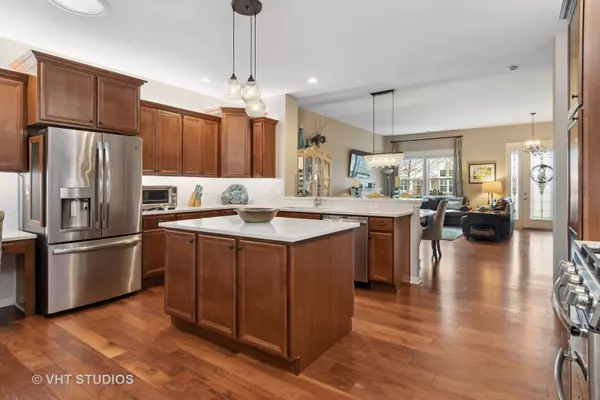$438,000
$439,000
0.2%For more information regarding the value of a property, please contact us for a free consultation.
2 Beds
2 Baths
1,600 SqFt
SOLD DATE : 06/27/2023
Key Details
Sold Price $438,000
Property Type Townhouse
Sub Type Townhouse-Ranch
Listing Status Sold
Purchase Type For Sale
Square Footage 1,600 sqft
Price per Sqft $273
Subdivision Carillon Club
MLS Listing ID 11781443
Sold Date 06/27/23
Bedrooms 2
Full Baths 2
HOA Fees $456/mo
Year Built 2015
Annual Tax Amount $6,822
Tax Year 2022
Lot Dimensions 2745
Property Description
HERE IS THE ONE YOU WANT - LUXURIOUS LIVING - TOP NOTCH FINISHES & NEW UPGRADES Await the LUCKY NEW OWNER of this GORGEOUS 2bd / 2 bath MAINTENANCE FREE POPULAR ATHENS TOWNHOME - THIS ONE IS TRULY 'MOVE RIGHT IN READY' - Located just steps to the Pond, Walking Path & 3 Hole Golf Course @ NAPERVILLE'S PRESTIGIOUS & ONLY RESORT STYLE ACTIVE 55+ GATED COMMUNITY - Talk about EXTREMELY WELL THOUGHT OUT & PRECISE IMPROVEMENTS - HERE IT IS!!!! THE OWNERS HAVE DONE IT ALL SO YOU DON'T HAVE TO - You are SURE TO FALL IN LOVE - All the 'Feels' begin @ the Warm & Welcoming Covered Front Entry featuring THE MOST GORGEOUS FRONT DOOR & SIDELIGHT + Plenty of room to sit, relax, meet & greet Friends, Family & Neighbors - Upon entering this HIGHLY UPGRADED 'Model Like' Home you will find a FLEXIBLE OPEN CONCEPT FLOOR PLAN well suited for Entertaining & Relaxing with Family & Friends - ABSOLUTELY GORGEOUS WALNUT HARDWOOD FLOORS BEGIN IN THE FOYER & EXTEND THROUGHOUT THE MAIN LIVING AREAS - RICH & LUXURIOUS POTTERY BARN Light Fixtures & an Abundance of Recessed Lighting is sure TO IMPRESS - ABSOLUTELY WOW describes this INCREDIBLE KITCHEN BOASTING 2022 BRAND SPANKING NEW BEAUTIFUL & NEUTRAL QUARTZ COUNTERTOPS + SEAMLESS BACKSPLASH + NEW GARBAGE DISPOSAL - Breakfast Bar for Morning Coffee or Additional Serving area - Timeless 42" Soft Close Cabinetry with Full Crown Overlay - Roll out Shelves - Pantry Cabinets - LARGE CENTER ISLAND - SS Appliances - Refrigerator with BUILT IN KEURIG & SLIDE-IN DOUBLE OVEN - How about a SS MOTION SENSOR FAUCET TOO!!!! 2 Solar Tubes Allow SO MUCH NATURAL LIGHT into this BEAUTY OF A KITCHEN DAY & NIGHT - BUT WAIT .... IMPRESSIVE AMBIANCE & TASK ZONED Upper, Lower & Base cabinet REMOTE CONTROL LIGHTING is ALSO HERE!!!! Adjacent BREAKFAST ROOM is well suited for Dining or can be used as a Flexible space to suit your Active Lifestyle - Think Office space, Crafting area etc. - All of this OPEN TO THE IMPRESSIVELY GRAND DINING & LIVING ROOM - PRIMARY ENSUITE Features NEW UPGRADED PLUSH CARPET - Sharp & Elegant Ceiling Fixtures + Walk-In Closet - Full Ceramic Bathroom with COMFORT HIEGHT DOUBLE BOWL VANITY, WALK-IN SEATED SHOWER, OVERHEAD HEAT LAMP & OH WOW SO SPACIOUS - Guests or additional adult occupant will enjoy the PRIVATE 2ND BEDROOM W/ NEW UPGRADED PLUSH CARPET - GREAT CLOSET SPACE & ADJACENT FULL BATHROOM + BEAUTIFUL VIEWS OF THE BRAND NEW 2022 PRIVATE BRICK PAVER PATIO Equipped with a convenient RETRACTABLE HIDDEN SCREEN & READY FOR YOU TO LOUNGE & ENTERTAIN THROUGHOUT THE MONTHS - ARCH WAY including Watering system & Complete with BEAUTIFUL BLOOMING PERENNIALS - BEAUTIFUL & FUNCTIONAL LAUNDRY ROOM EXTENDS YOUR ENTERTAINING SPACE IS FULLY EQUIPED WITH FARM SINK - QUARTZ COUNTER TOPS FOR ADDED BEVERAGE AREA - Be Sure to Check out this GARAGE while you visit - THERE IS SO MUCH TO LOVE ABOUT THIS HOME - THE CURRENT OWNERS HAVE PUT A LOT OF LOVE INTO THIS ONE - COME OUT TO SEE TOP NOTCH UPGRADED LUXURY AT IT'S FINEST - This Townhome is fully maintained- (drywall out, except windows) - includes Landscape & Snow removal - Gated 24 hr. security gate entrance - additional gated entry close to this Wonderful Home - Enjoy your Life @ the Clubhouse w/indoor & outdoor pools, tennis courts, fitness center, game room, library, children's pool, park, activities, trips & clubs galore - close distance to grocery shopping, restaurants, AMC Theatre, Starbucks w/more shopping & dining in BOOMING nearby downtown Naperville. THERE IS SO MUCH HERE - This is THE LIFE YOU'VE WORKED FOR!!!!
Location
State IL
County Will
Rooms
Basement None
Interior
Interior Features Solar Tubes/Light Tubes, First Floor Bedroom, First Floor Laundry, First Floor Full Bath, Laundry Hook-Up in Unit, Walk-In Closet(s), Ceilings - 9 Foot, Open Floorplan, Some Carpeting, Some Window Treatmnt, Some Wood Floors, Drapes/Blinds
Heating Natural Gas
Cooling Central Air
Fireplace N
Appliance Double Oven, Range, Microwave, Dishwasher, Refrigerator, Washer, Dryer, Disposal, Stainless Steel Appliance(s), Gas Cooktop, Gas Oven
Laundry Gas Dryer Hookup, In Unit, Sink
Exterior
Exterior Feature Patio, Brick Paver Patio, Storms/Screens, Cable Access, Other
Parking Features Attached
Garage Spaces 2.0
Community Features Exercise Room, Golf Course, On Site Manager/Engineer, Park, Party Room, Sundeck, Indoor Pool, Pool, Tennis Court(s), Clubhouse
View Y/N true
Roof Type Asphalt
Building
Lot Description Common Grounds
Foundation Concrete Perimeter
Sewer Public Sewer
Water Lake Michigan
New Construction false
Schools
School District 204, 204, 204
Others
Pets Allowed Cats OK, Dogs OK
HOA Fee Include Insurance, Security, Clubhouse, Exercise Facilities, Pool, Exterior Maintenance, Lawn Care, Snow Removal, Other
Ownership Fee Simple w/ HO Assn.
Special Listing Condition Reserve Fee Required
Read Less Info
Want to know what your home might be worth? Contact us for a FREE valuation!

Our team is ready to help you sell your home for the highest possible price ASAP
© 2024 Listings courtesy of MRED as distributed by MLS GRID. All Rights Reserved.
Bought with Scott Wiley • Redfin Corporation
GET MORE INFORMATION
REALTOR | Lic# 475125930






