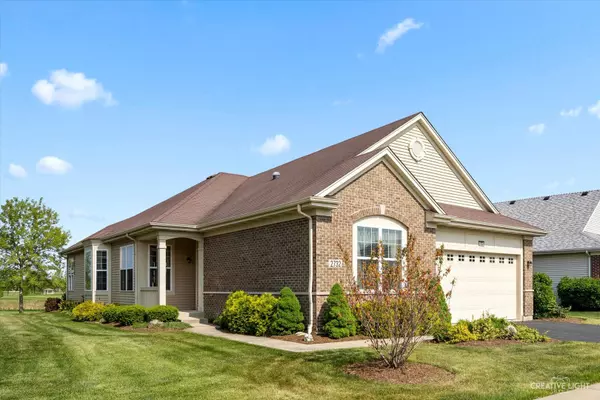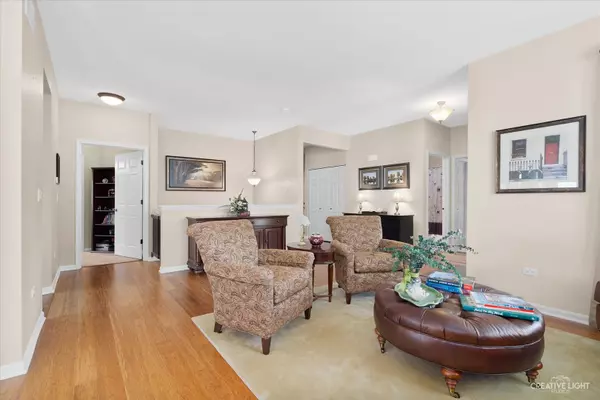$777,000
$725,000
7.2%For more information regarding the value of a property, please contact us for a free consultation.
2 Beds
2 Baths
2,170 SqFt
SOLD DATE : 06/26/2023
Key Details
Sold Price $777,000
Property Type Single Family Home
Sub Type Detached Single
Listing Status Sold
Purchase Type For Sale
Square Footage 2,170 sqft
Price per Sqft $358
Subdivision Carillon Club
MLS Listing ID 11792035
Sold Date 06/26/23
Style Ranch
Bedrooms 2
Full Baths 2
HOA Fees $303/mo
Year Built 2012
Annual Tax Amount $10,394
Tax Year 2022
Lot Size 8,363 Sqft
Lot Dimensions 53.7X145.2X46X12.3X165.3
Property Description
Rare offering of this GORGEOUS home on one of the very finest lots in Carillon Club! If you have been waiting for THE right home, in THE perfect location, welcome to 2732 Northmoor in Naperville's highly sought after 55 plus community. Excellent choices were made when building the home including plenty of upgrades in the kitchen, such as more counter space! (Naturally all the appliances are included...(the microwave is brand new). There is an abundance of windows in the back of the home to show off that million dollar view! The kitchen, family room and primary bedroom suite all overlook the golf course and the water beyond. Absolutely heavenly. The secondary bedroom has easy access to a full bathroom, and features a very large walk in closet. The living and dining rooms adjoin for those times when the gatherings are a bit larger. Room for everyone! The den is a great place to have your office furnishings, or make it an extra tv or craft room. The basement is huge and awaiting finishing touches if you need extra room. There is a small crawl space which is great for storage. Some additional features included when building: Bump out in dining room, living room and primary bedroom, taller ceilings and transom windows added, tube light in second bath and extra counter space added in kitchen. The old reliable addage regarding real estate is LOCATION, LOCATION, LOCATION. And this one is the best! Of course, the Water and the golf course, but also close to walking paths, a playground, the clubhouse, tennis courts, pools (one indoor and one outdoor), and the fitness center. Also nearby are a bocce ball court, garden plots, and a splash pad. Don't wait on this.
Location
State IL
County Will
Area Naperville
Rooms
Basement Partial
Interior
Interior Features Hardwood Floors, First Floor Bedroom, First Floor Laundry, First Floor Full Bath, Open Floorplan
Heating Natural Gas, Forced Air
Cooling Central Air
Fireplace N
Appliance Range, Microwave, Dishwasher, Refrigerator, Washer, Dryer, Disposal, Stainless Steel Appliance(s)
Exterior
Exterior Feature Patio, Porch
Parking Features Attached
Garage Spaces 2.0
Roof Type Asphalt
Building
Lot Description Golf Course Lot, Water View
Sewer Public Sewer
Water Lake Michigan
New Construction false
Schools
School District 204 , 204, 204
Others
HOA Fee Include Insurance, Clubhouse, Exercise Facilities, Pool, Lawn Care, Snow Removal
Ownership Fee Simple w/ HO Assn.
Special Listing Condition None
Read Less Info
Want to know what your home might be worth? Contact us for a FREE valuation!

Our team is ready to help you sell your home for the highest possible price ASAP

© 2024 Listings courtesy of MRED as distributed by MLS GRID. All Rights Reserved.
Bought with Barb Healy • Baird & Warner
GET MORE INFORMATION
REALTOR | Lic# 475125930






