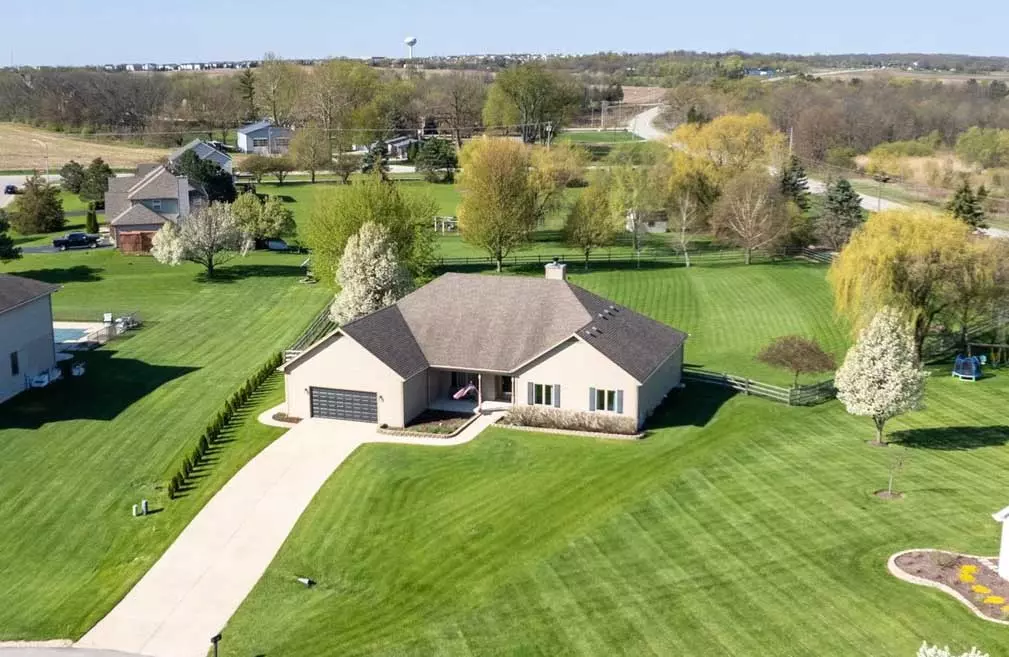$553,500
$499,900
10.7%For more information regarding the value of a property, please contact us for a free consultation.
5 Beds
3.5 Baths
2,547 SqFt
SOLD DATE : 06/23/2023
Key Details
Sold Price $553,500
Property Type Single Family Home
Sub Type Detached Single
Listing Status Sold
Purchase Type For Sale
Square Footage 2,547 sqft
Price per Sqft $217
Subdivision Fields Of Farm Colony
MLS Listing ID 11770603
Sold Date 06/23/23
Style Ranch
Bedrooms 5
Full Baths 3
Half Baths 1
HOA Fees $37/mo
Year Built 2001
Annual Tax Amount $9,714
Tax Year 2022
Lot Size 1.200 Acres
Lot Dimensions 272 X 188 X 137 X 277 X 58
Property Description
MULTIPLE OFFERS - HIGHEST & BEST called for BY 7:00PM ON 5/7/23 - FIRST TIME ON THE MARKET, this IMMACULATE RANCH on OVER AN ACRE boasts AMAZING SUNSET VIEWS! Handicap-adaptable, with no interior stairs on main level, this 5 bedroom, 3.5 bath is perfect for IN-LAW or RELATED LIVING with a FINISHED BASEMENT and FULLY FENCED BACKYARD! Nestled amongst CUSTOM HOMES, recent updates include: NEW Carpeting (2023), NEW Water Filtration system (2022), NEW Exterior Lighting (2020), NEW Fenced Backyard (2020), NEW Hardie Board siding (2019), NEW Andersen windows (2015), NEW Furnace (2018), NEW AC (2019), NEW Refrigerator (2019), NEW Oven (2019), NEW Dishwasher (2019), NEW Water Heaters (2017), NEW Sump Pump (2019), NEW Invisible Dog Fence, front and back yards (2015), NEW Water Softener (2012), NEWLY Finished Basement (2011) and NEWLY Finished FULL Basement Bathroom (2011). Inside you will love the OPEN FLOOR PLAN, the VAULTED family room with floor to ceiling CUSTOM FIREPLACE, STAINLESS kitchen appliances, OVER-SIZED BEDROOMS with ceiling fans, FRESH paint (2023), large MUDROOM off the garage and FINISHED BASEMENT with 2 bedrooms and 3rd FULL BATH. Outside enjoy the perennial garden beds, maintenance minimal siding, OVER-SIZED driveway leading to your 3-car garage (47 feet deep tandem space) & FULLY FENCED BACKYARD complete with a CONCRETE covered porch. Just the PERFECT RANCH that says WELCOME HOME!
Location
State IL
County Kendall
Area Yorkville / Bristol
Rooms
Basement Full
Interior
Interior Features Vaulted/Cathedral Ceilings, Hardwood Floors, First Floor Bedroom, In-Law Arrangement, First Floor Laundry, First Floor Full Bath, Walk-In Closet(s), Ceiling - 9 Foot, Open Floorplan, Some Carpeting, Separate Dining Room
Heating Natural Gas, Forced Air
Cooling Central Air
Fireplaces Number 1
Fireplaces Type Wood Burning, Gas Starter
Equipment Water-Softener Owned, CO Detectors, Ceiling Fan(s), Sump Pump, Backup Sump Pump;
Fireplace Y
Appliance Range, Microwave, Dishwasher, High End Refrigerator, Washer, Dryer, Stainless Steel Appliance(s)
Laundry In Unit, Sink
Exterior
Exterior Feature Patio, Porch, Invisible Fence
Parking Features Attached
Garage Spaces 3.0
Community Features Lake, Water Rights, Street Paved
Roof Type Asphalt
Building
Lot Description Cul-De-Sac, Fenced Yard, Irregular Lot, Landscaped, Mature Trees, Fence-Invisible Pet, Pie Shaped Lot, Views, Wood Fence
Sewer Septic-Private
Water Private Well
New Construction false
Schools
Elementary Schools Circle Center Grade School
Middle Schools Yorkville Middle School
High Schools Yorkville High School
School District 115 , 115, 115
Others
HOA Fee Include Other
Ownership Fee Simple w/ HO Assn.
Special Listing Condition None
Read Less Info
Want to know what your home might be worth? Contact us for a FREE valuation!

Our team is ready to help you sell your home for the highest possible price ASAP

© 2025 Listings courtesy of MRED as distributed by MLS GRID. All Rights Reserved.
Bought with Sharon Gidley • RE/MAX Suburban
GET MORE INFORMATION
REALTOR | Lic# 475125930






