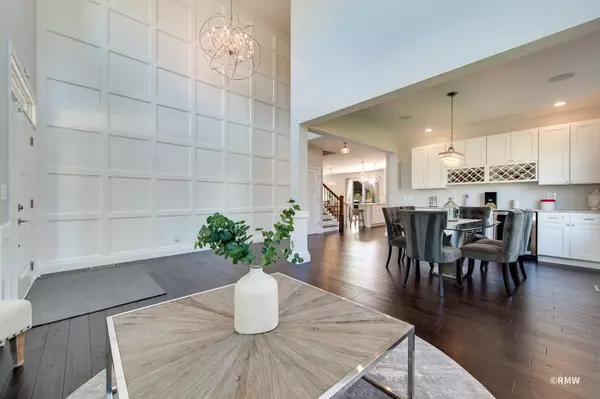$625,000
$599,000
4.3%For more information regarding the value of a property, please contact us for a free consultation.
5 Beds
3.5 Baths
3,122 SqFt
SOLD DATE : 06/22/2023
Key Details
Sold Price $625,000
Property Type Single Family Home
Sub Type Detached Single
Listing Status Sold
Purchase Type For Sale
Square Footage 3,122 sqft
Price per Sqft $200
Subdivision Shadow Hill
MLS Listing ID 11780190
Sold Date 06/22/23
Style Colonial, Contemporary
Bedrooms 5
Full Baths 3
Half Baths 1
HOA Fees $35/mo
Year Built 2006
Annual Tax Amount $11,221
Tax Year 2021
Lot Dimensions 92X126X74X128
Property Description
This beautiful 5-bedroom, 3.1-bathroom home boasts real hardwood floors throughout and a completely updated interior. The property has been thoughtfully renovated, ensuring a modern and stylish look throughout. The first floor features a spacious office/den with French doors, perfect for those who work from home or need a quiet space to focus. The home also features a large master bedroom with two walk-in closets and a gorgeous, spa-like master bath with a standalone tub, shower with multiple showerheads, and a double vanity. All additional bedrooms are generously sized, making them perfect for families or guests. The chef's dream kitchen boasts river white granite countertops and top-of-the-line stainless steel Britazoni appliances. A finished basement with a full bath and bonus room provides additional living space for relaxation or entertainment.Elegant lighting fixtures throughout the home add a touch of sophistication, and a Sonos surround system is included. A large covered outdoor kitchen with granite countertops, a pizza oven, grill, and beverage fridge is perfect for entertaining guests. The fully fenced yard and stamped concrete patio complete the outdoor space, making it a private oasis. The three-car attached heated garage provides ample space for vehicles and storage during the winter months. With a convenient location close to great schools, parks, and shopping, this property is the perfect place to call home.
Location
State IL
County Kane
Community Curbs, Sidewalks, Street Lights, Street Paved
Rooms
Basement Full
Interior
Interior Features First Floor Laundry
Heating Natural Gas, Forced Air
Cooling Central Air
Fireplaces Number 1
Fireplaces Type Gas Starter
Fireplace Y
Appliance Range, Microwave, Dishwasher, High End Refrigerator, Washer, Dryer, Disposal, Stainless Steel Appliance(s), Refrigerator
Laundry Sink
Exterior
Exterior Feature Patio, Porch, Stamped Concrete Patio, Storms/Screens
Parking Features Attached
Garage Spaces 3.0
View Y/N true
Roof Type Asphalt
Building
Story 2 Stories
Foundation Concrete Perimeter
Sewer Public Sewer
Water Public
New Construction false
Schools
Elementary Schools Prairie View Grade School
Middle Schools Prairie Knolls Middle School
High Schools Central High School
School District 301, 301, 301
Others
HOA Fee Include Other
Ownership Fee Simple w/ HO Assn.
Special Listing Condition None
Read Less Info
Want to know what your home might be worth? Contact us for a FREE valuation!

Our team is ready to help you sell your home for the highest possible price ASAP
© 2024 Listings courtesy of MRED as distributed by MLS GRID. All Rights Reserved.
Bought with Joe Farley • HOMESMART Connect LLC
GET MORE INFORMATION
REALTOR | Lic# 475125930






