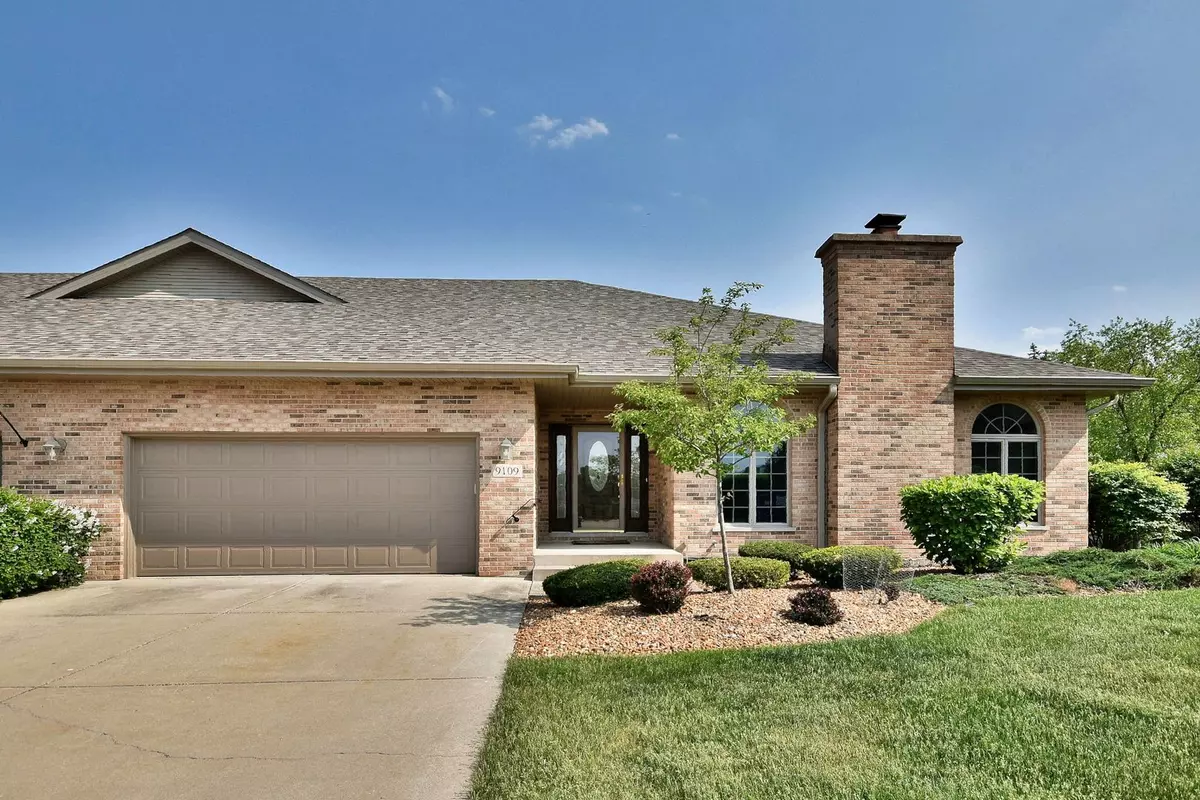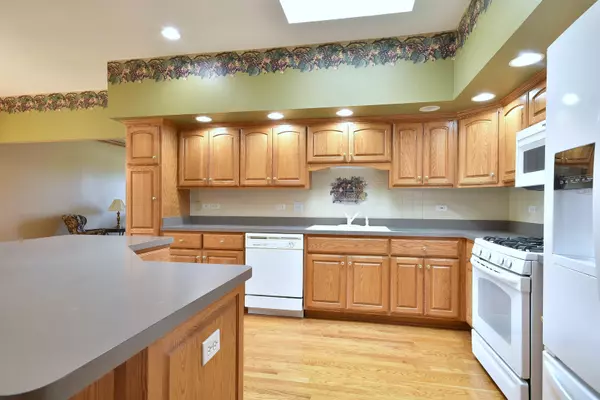$462,500
$447,900
3.3%For more information regarding the value of a property, please contact us for a free consultation.
3 Beds
3 Baths
2,265 SqFt
SOLD DATE : 06/20/2023
Key Details
Sold Price $462,500
Property Type Townhouse
Sub Type Townhouse-Ranch
Listing Status Sold
Purchase Type For Sale
Square Footage 2,265 sqft
Price per Sqft $204
Subdivision Pheasant Run Estates
MLS Listing ID 11790902
Sold Date 06/20/23
Bedrooms 3
Full Baths 3
HOA Fees $215/qua
Year Built 2000
Annual Tax Amount $7,319
Tax Year 2022
Lot Dimensions 10423
Property Description
LUXURY END UNIT RANCH TOWNHOME WITH FINISHED ENGLISH BASEMENT AND STELLAR LOCATION BACKING TO NATURE AND BEAUTIFUL WETLANDS! ~ Large living room with woodburning/gas log brick fireplace and floor-to-ceiling windows ~ Fully applianced kitchen with center island/breakfast bar, plenty of cabinet space, and roomy bayed eating area ~ Main floor den with sliding glass door to deck ~ Master suite has generous walk-in closet, en suite bath, separate dressing area, dual sink vanity, separate shower, and oversized jetted tub ~ Huge look-out apartment-style basement multiplies the living space: enormous family room with wet bar and heatilator fireplace, 3rd bedroom, full bath, and tons of storage ~ Convenient main floor laundry with built-in cabinetry and sink ~ 9' ceilings ~ Hardwood flooring ~ Crown molding ~ Recessed lighting ~ Ceiling fans ~ 6 panel doors ~ 2.5 car garage with high-end epoxy floor ~ All-brick exterior ~ Spacious deck with screened-in gazebo ~ Concrete driveway ~ Sprinkler system ~ New roof and skylights in 2022 ~ Many new improvements in last 10 years: oven, microwave, dishwasher, refrigerator, disposal, washer, and dryer ~ Fantastic contemporary layout great for house guests, extended family, and extensive entertaining ~ Immaculate condition and meticulously maintained ~ Sought-after Pheasant Run Estates neighborhood...close to shopping, restaurants, library, downtown Frankfort, and more! This one is a must-see!
Location
State IL
County Will
Rooms
Basement Full, English
Interior
Interior Features First Floor Bedroom, First Floor Laundry
Heating Natural Gas
Cooling Central Air
Fireplaces Number 2
Fireplaces Type Wood Burning, Gas Log, Heatilator
Fireplace Y
Appliance Range, Microwave, Dishwasher, Refrigerator, Washer, Dryer, Disposal, Wine Refrigerator, Water Softener
Laundry Sink
Exterior
Exterior Feature Deck, Storms/Screens, End Unit
Parking Features Attached
Garage Spaces 2.5
View Y/N true
Building
Sewer Public Sewer, Sewer-Storm
Water Public
New Construction false
Schools
School District 157C, 157C, 210
Others
Pets Allowed Cats OK, Dogs OK
HOA Fee Include Insurance, Exterior Maintenance, Lawn Care, Snow Removal
Ownership Fee Simple w/ HO Assn.
Special Listing Condition None
Read Less Info
Want to know what your home might be worth? Contact us for a FREE valuation!

Our team is ready to help you sell your home for the highest possible price ASAP
© 2025 Listings courtesy of MRED as distributed by MLS GRID. All Rights Reserved.
Bought with Sandra Criscione • CRIS Realty
GET MORE INFORMATION
REALTOR | Lic# 475125930






